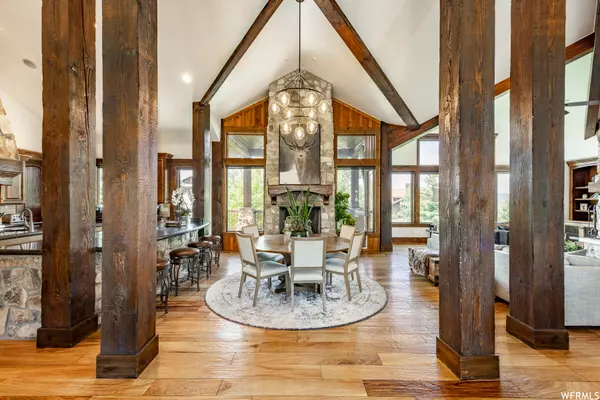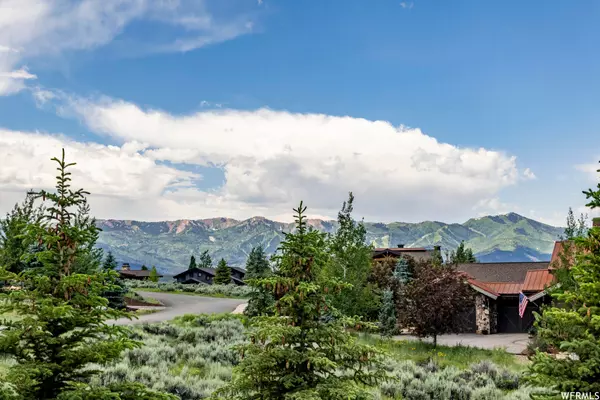$3,454,000
$3,500,000
1.3%For more information regarding the value of a property, please contact us for a free consultation.
4 Beds
6 Baths
5,300 SqFt
SOLD DATE : 06/28/2024
Key Details
Sold Price $3,454,000
Property Type Single Family Home
Sub Type Single Family Residence
Listing Status Sold
Purchase Type For Sale
Square Footage 5,300 sqft
Price per Sqft $651
Subdivision The Homesteads
MLS Listing ID 1887290
Sold Date 06/28/24
Style Stories: 2
Bedrooms 4
Full Baths 4
Half Baths 2
Construction Status Blt./Standing
HOA Fees $300/mo
HOA Y/N Yes
Abv Grd Liv Area 2,500
Year Built 2009
Annual Tax Amount $13,676
Lot Size 0.510 Acres
Acres 0.51
Lot Dimensions 0.0x0.0x0.0
Property Description
As you step inside your new home, you are greeted by the warmth and charm of the meticulously crafted interior. The spacious open floor plan blends the rustic elements of the mountain aesthetic with modern sophistication, creating a balance of style and functionality. The heart of this home lies in its expansive living areas, where tall, vaulted ceilings adorned with exposed wooden beams add a touch of rustic charm. Large windows offer panoramic views of the majestic Wasatch Mountain Range. Whether you're relaxing by the stone fireplace in the cozy living room or entertaining guests in the elegant dining area, every space exudes a sense of timeless beauty. The gourmet kitchen is a chef's dream, featuring top-of-the-line appliances and ample counter space with oversized double islands. From preparing intimate meals for loved ones to hosting lavish gatherings, this culinary haven combines practicality with luxury. Boasting four generously sized bedrooms, this home ensures that each member of the family has their own private retreat. The main level primary suite is a true sanctuary, offering a spacious layout, a private fireplace, and a luxurious spa-like bathroom complete with exquisite finishes, a steam shower, and a soaking tub. The lower level features a second guest suite and two additional bedrooms which also feature their own en-suite bathrooms. Outside, the property truly shines backing up to open space with its expansive outdoor living and entertainment areas. The vast deck area offers a perfect vantage point to admire the mountain vistas, providing a backdrop of natural beauty. Located in the prestigious Promontory Club, this remarkable property offers more than just a home; it offers a lifestyle of unparalleled beauty and serenity. With its traditional mountain style, stunning views, and exceptional attention to detail, this luxury residence represents the pinnacle of mountain living. Welcome home to a world of refined elegance and natural splendor.
Location
State UT
County Summit
Area Park City; Kimball Jct; Smt Pk
Zoning Single-Family
Rooms
Basement Full, Walk-Out Access
Primary Bedroom Level Floor: 1st
Master Bedroom Floor: 1st
Main Level Bedrooms 1
Interior
Interior Features Bar: Wet, Central Vacuum, Jetted Tub, Oven: Gas, Range/Oven: Built-In, Theater Room
Heating Gas: Radiant
Cooling Central Air, Natural Ventilation
Flooring Hardwood, Tile
Fireplaces Number 6
Fireplace true
Appliance Microwave, Refrigerator
Laundry Gas Dryer Hookup
Exterior
Exterior Feature Balcony, Deck; Covered, Porch: Open, Walkout
Garage Spaces 3.0
Utilities Available Natural Gas Connected, Electricity Connected, Sewer Connected, Sewer: Public, Water Connected
Amenities Available Gated, Insurance, Maintenance, Management, Pets Permitted, Snow Removal
Waterfront No
View Y/N No
Roof Type Metal
Present Use Single Family
Topography Sprinkler: Auto-Full, Drip Irrigation: Auto-Full
Porch Porch: Open
Total Parking Spaces 3
Private Pool false
Building
Lot Description Sprinkler: Auto-Full, Drip Irrigation: Auto-Full
Story 2
Sewer Sewer: Connected, Sewer: Public
Water Private
Structure Type Stone
New Construction No
Construction Status Blt./Standing
Schools
Elementary Schools South Summit
Middle Schools South Summit
High Schools South Summit
School District South Summit
Others
HOA Name Devin Ovard
HOA Fee Include Insurance,Maintenance Grounds
Senior Community No
Tax ID HSD-31
Acceptable Financing Cash, Conventional
Horse Property No
Listing Terms Cash, Conventional
Financing Cash
Read Less Info
Want to know what your home might be worth? Contact us for a FREE valuation!

Our team is ready to help you sell your home for the highest possible price ASAP
Bought with NON-MLS







