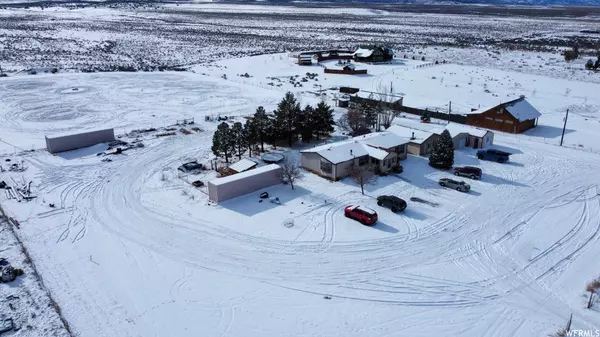$385,000
$419,900
8.3%For more information regarding the value of a property, please contact us for a free consultation.
3 Beds
3 Baths
1,680 SqFt
SOLD DATE : 07/01/2024
Key Details
Sold Price $385,000
Property Type Single Family Home
Sub Type Single Family Residence
Listing Status Sold
Purchase Type For Sale
Square Footage 1,680 sqft
Price per Sqft $229
MLS Listing ID 1971904
Sold Date 07/01/24
Style Manufactured
Bedrooms 3
Full Baths 2
Half Baths 1
Construction Status Blt./Standing
HOA Y/N No
Abv Grd Liv Area 1,680
Year Built 1988
Annual Tax Amount $1,186
Lot Size 5.000 Acres
Acres 5.0
Lot Dimensions 0.0x0.0x0.0
Property Description
Amazing unobstructed views, property borders BLM, animal rights & wildlife viewing, and peaceful & quiet location all add to this great value! Brand new kitchen including appliances, cabinetry, flooring, & granite countertops, 3 bedrooms with one being a master suite, 2.5 baths, open floor plan living room with new wood stove, formal entry and so much more! 3 detached garages to meet all your needs one with wood stove and extra storage & one with finished living space, nice landscaping with sprinkling system, storage shed, carport, and so many more upgrades to see and enjoy!
Location
State UT
County Beaver
Area Greenville; Adamsville; Beaver
Zoning Single-Family
Rooms
Basement None
Primary Bedroom Level Floor: 1st
Master Bedroom Floor: 1st
Main Level Bedrooms 3
Interior
Heating Forced Air, Propane
Cooling Central Air
Flooring Carpet, Laminate
Fireplaces Number 1
Equipment Storage Shed(s), Window Coverings, Wood Stove
Fireplace true
Appliance Ceiling Fan, Microwave, Refrigerator
Exterior
Exterior Feature Deck; Covered, Double Pane Windows, Out Buildings, Patio: Covered, Porch: Open, Storm Doors
Garage Spaces 3.0
Utilities Available Natural Gas Connected, Electricity Connected, Sewer: Septic Tank, Water Connected
View Y/N No
Roof Type Metal
Present Use Single Family
Topography Fenced: Full, Sprinkler: Auto-Part
Porch Covered, Porch: Open
Total Parking Spaces 3
Private Pool false
Building
Lot Description Fenced: Full, Sprinkler: Auto-Part
Story 1
Sewer Septic Tank
Water Well
Structure Type Clapboard/Masonite
New Construction No
Construction Status Blt./Standing
Schools
Elementary Schools Belknap
Middle Schools None/Other
High Schools Beaver
School District Beaver
Others
Senior Community No
Tax ID 01-0215-0008
Acceptable Financing Cash, Conventional, FHA, VA Loan
Horse Property No
Listing Terms Cash, Conventional, FHA, VA Loan
Financing Cash
Read Less Info
Want to know what your home might be worth? Contact us for a FREE valuation!

Our team is ready to help you sell your home for the highest possible price ASAP
Bought with ERA Brokers Consolidated (Beaver Branch)







