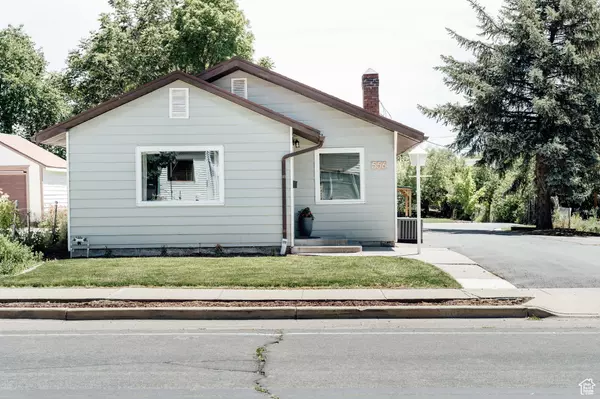$615,000
$615,000
For more information regarding the value of a property, please contact us for a free consultation.
2 Beds
2 Baths
1,666 SqFt
SOLD DATE : 07/12/2024
Key Details
Sold Price $615,000
Property Type Single Family Home
Sub Type Single Family Residence
Listing Status Sold
Purchase Type For Sale
Square Footage 1,666 sqft
Price per Sqft $369
Subdivision Big Field
MLS Listing ID 2003533
Sold Date 07/12/24
Style Bungalow/Cottage
Bedrooms 2
Full Baths 1
Half Baths 1
Construction Status Blt./Standing
HOA Y/N No
Abv Grd Liv Area 1,179
Year Built 1918
Annual Tax Amount $3,262
Lot Size 0.330 Acres
Acres 0.33
Lot Dimensions 0.0x0.0x0.0
Property Description
This charming bungalow welcomes you into a cozy main living room that flows seamlessly into the dining room and kitchen. On the main level, there are 2 bedrooms and 1 baths while the lower level has room for what could easily be turned into a third bedroom. A few improvements to the previous owners 2018 full renovation include a new range, refrigerator and high-efficiency furnace, but the real magic is in the backyard. If you've been looking for that perfect workspace for projects big and small, then look no further. The home's recently revamped, oversized two car garage comes with 220v electrical, an EV charging station and an abundance of space. Additionally, the landscaping has been completely transformed into an outdoor oasis. A fire pit and pergola make for hosting outdoor dinner parties, or just hanging with the family, a delight. An all new 8 zone high-tech irrigation system was installed so you can plant that garden of your dreams. Ample parking and a concrete slab in the back corner for a shed provide space for all the outdoor toys. And if you ever decide to leave home, there is easy access to several of the major thoroughfares to get you around the city and beyond. This wonderfully cared for property has so much to offer. Best get on over here and make it your own.
Location
State UT
County Salt Lake
Area Salt Lake City; So. Salt Lake
Zoning Single-Family
Rooms
Other Rooms Workshop
Basement Partial
Primary Bedroom Level Floor: 1st
Master Bedroom Floor: 1st
Main Level Bedrooms 2
Interior
Interior Features Alarm: Fire, Closet: Walk-In, Disposal, Great Room, Range: Gas, Range/Oven: Built-In, Granite Countertops, Smart Thermostat(s)
Cooling Central Air
Flooring Carpet, Hardwood, Tile
Fireplaces Number 1
Equipment Workbench
Fireplace true
Window Features None
Appliance Ceiling Fan, Dryer, Microwave, Refrigerator, Washer
Laundry Electric Dryer Hookup, Gas Dryer Hookup
Exterior
Exterior Feature Double Pane Windows, Patio: Open
Garage Spaces 2.0
Utilities Available Natural Gas Connected, Electricity Connected, Sewer Connected, Sewer: Public, Water Connected
Waterfront No
View Y/N Yes
View Mountain(s)
Roof Type Asphalt
Present Use Single Family
Topography Fenced: Part, Road: Paved, Sprinkler: Auto-Full, Terrain, Flat, View: Mountain, Drip Irrigation: Auto-Part
Porch Patio: Open
Total Parking Spaces 7
Private Pool false
Building
Lot Description Fenced: Part, Road: Paved, Sprinkler: Auto-Full, View: Mountain, Drip Irrigation: Auto-Part
Faces North
Story 2
Sewer Sewer: Connected, Sewer: Public
Water Culinary
Structure Type Aluminum,Asphalt
New Construction No
Construction Status Blt./Standing
Schools
Elementary Schools Rosecrest
Middle Schools Evergreen
High Schools Olympus
School District Granite
Others
Senior Community No
Tax ID 16-30-279-014
Security Features Fire Alarm
Acceptable Financing Cash, Conventional, FHA, VA Loan
Horse Property No
Listing Terms Cash, Conventional, FHA, VA Loan
Financing Conventional
Read Less Info
Want to know what your home might be worth? Contact us for a FREE valuation!

Our team is ready to help you sell your home for the highest possible price ASAP
Bought with Windermere Real Estate







