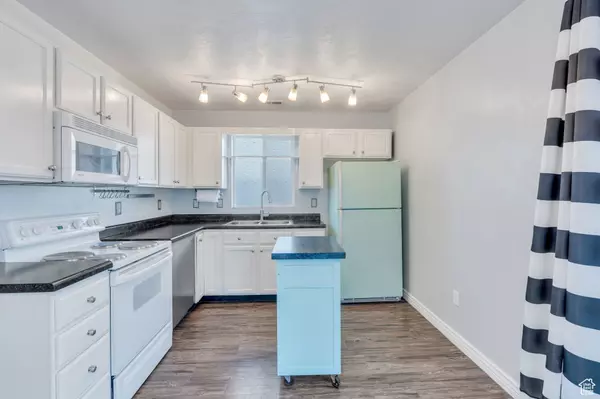$479,500
$480,000
0.1%For more information regarding the value of a property, please contact us for a free consultation.
3 Beds
2 Baths
1,532 SqFt
SOLD DATE : 07/12/2024
Key Details
Sold Price $479,500
Property Type Single Family Home
Sub Type Single Family Residence
Listing Status Sold
Purchase Type For Sale
Square Footage 1,532 sqft
Price per Sqft $312
Subdivision Loch Lomond Phase 2
MLS Listing ID 1991249
Sold Date 07/12/24
Style Stories: 2
Bedrooms 3
Full Baths 1
Three Quarter Bath 1
Construction Status Blt./Standing
HOA Y/N No
Abv Grd Liv Area 1,532
Year Built 2002
Annual Tax Amount $1,741
Lot Size 4,356 Sqft
Acres 0.1
Lot Dimensions 0.0x0.0x0.0
Property Description
*** OPEN HOUSE SATURDAY, JUNE 8th 10:00am-12:00pm *** Welcome to your dream home with stunning mountain views, this two-story residence boasts three bedrooms and two bathrooms and has an extra bonus loft area with so many possibilities. Here you will find this home has been impeccably maintained, with the water heater, furnace and A/C recently replaced, this home embodies pride of ownership. Step into your fully fenced east facing back yard surrounded by mature trees, raspberry and strawberry bushes adding a touch of nature's to your backyard retreat and if that's not enough enjoy the convenience of stepping through your back gate and find yourself in the park with wide open spaces, walking trails, and soccer fields. And last but not least be sure to check out the epoxy floors in the garage. Don't miss out on the opportunity to experience the perfect blend of comfort, convenience, and natural beauty in this exceptional property.
Location
State UT
County Utah
Area Am Fork; Hlnd; Lehi; Saratog.
Zoning Single-Family
Rooms
Basement Slab
Primary Bedroom Level Floor: 2nd
Master Bedroom Floor: 2nd
Interior
Interior Features Bath: Master, Closet: Walk-In, Disposal, Range/Oven: Free Stdng., Video Door Bell(s)
Cooling Central Air
Flooring Carpet, Linoleum
Equipment Storage Shed(s), Window Coverings
Fireplace false
Window Features Blinds,Drapes
Appliance Ceiling Fan, Microwave, Refrigerator
Laundry Electric Dryer Hookup
Exterior
Exterior Feature Sliding Glass Doors
Garage Spaces 2.0
Utilities Available Natural Gas Connected, Electricity Connected, Sewer Connected, Sewer: Public, Water Connected
Waterfront No
View Y/N Yes
View Mountain(s)
Roof Type Asphalt
Present Use Single Family
Topography Curb & Gutter, Fenced: Full, Sidewalks, Sprinkler: Manual-Full, View: Mountain
Accessibility Accessible Entrance
Total Parking Spaces 2
Private Pool false
Building
Lot Description Curb & Gutter, Fenced: Full, Sidewalks, Sprinkler: Manual-Full, View: Mountain
Faces West
Story 2
Sewer Sewer: Connected, Sewer: Public
Water Culinary, Irrigation: Pressure
Structure Type Stone,Stucco
New Construction No
Construction Status Blt./Standing
Schools
Elementary Schools Dry Creek
Middle Schools Willowcreek
High Schools Lehi
School District Alpine
Others
Senior Community No
Tax ID 45-332-0242
Acceptable Financing Cash, Conventional, FHA, VA Loan
Horse Property No
Listing Terms Cash, Conventional, FHA, VA Loan
Financing Conventional
Read Less Info
Want to know what your home might be worth? Contact us for a FREE valuation!

Our team is ready to help you sell your home for the highest possible price ASAP
Bought with KW WESTFIELD







