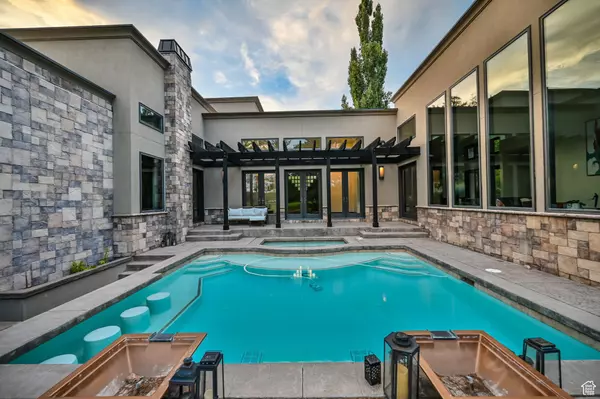$2,550,000
$2,600,000
1.9%For more information regarding the value of a property, please contact us for a free consultation.
4 Beds
5 Baths
6,277 SqFt
SOLD DATE : 07/16/2024
Key Details
Sold Price $2,550,000
Property Type Single Family Home
Sub Type Single Family Residence
Listing Status Sold
Purchase Type For Sale
Square Footage 6,277 sqft
Price per Sqft $406
Subdivision Idlewild Add
MLS Listing ID 1987406
Sold Date 07/16/24
Bedrooms 4
Full Baths 1
Half Baths 2
Three Quarter Bath 2
Construction Status Blt./Standing
HOA Y/N No
Abv Grd Liv Area 3,371
Year Built 2008
Annual Tax Amount $12,600
Lot Size 0.300 Acres
Acres 0.3
Lot Dimensions 0.0x0.0x0.0
Property Description
Stunning home located on the Salt Lake Country Club. This contemporary-designed home offers a spacious layout and various luxurious amenities, making it ideal for both comfortable living and entertaining. With over 6,000 square feet of space, the home boasts abundant natural light, high ceilings, and upgraded features such as Wolf and Subzero appliances and radiant heat floors. The main floor is designed for easy living and entertainment, with a focus on the pool courtyard. The large windows offer picturesque views of the pool area, creating a bright and open ambiance. The lower level was made for entertaining with a temperature-controlled wine cellar that holds 1,000 bottles. Additionally, there's a full wet bar for hosting parties and gatherings, a theater room equipped with a projector, screen and surround sound, and a spacious workout room with an attached bathroom and a steam room. This level also provides plenty of space for game tables and other entertainment activities. The location of the home is highly desirable, as it's situated on the Salt Lake City Country Club, which offers a balance between downtown Salt Lake City and Midvalley. Residents can enjoy the convenience of being within walking distance to Sugar House Park and Highland High School. The neighborhood itself is known for its tree-lined streets. Info from Cnty records Buyer/Buyers agent to verify info.
Location
State UT
County Salt Lake
Area Salt Lake City; So. Salt Lake
Zoning Single-Family
Rooms
Basement Daylight, Entrance, Full, Walk-Out Access
Primary Bedroom Level Floor: 1st
Master Bedroom Floor: 1st
Main Level Bedrooms 1
Interior
Interior Features See Remarks, Alarm: Fire, Alarm: Security, Bar: Wet, Bath: Master, Bath: Sep. Tub/Shower, Central Vacuum, Closet: Walk-In, Disposal, French Doors, Gas Log, Great Room, Jetted Tub, Kitchen: Updated, Oven: Double, Range: Gas, Range/Oven: Built-In, Instantaneous Hot Water, Granite Countertops, Theater Room, Video Door Bell(s), Video Camera(s), Smart Thermostat(s)
Heating Forced Air, Gas: Central, Gas: Radiant, Radiant Floor
Cooling Central Air, Natural Ventilation
Flooring Carpet, Tile, Travertine, Concrete
Fireplaces Number 3
Fireplaces Type Insert
Equipment Fireplace Insert, Hot Tub, Workbench, Projector
Fireplace true
Appliance Dryer, Microwave, Range Hood, Refrigerator, Washer, Water Softener Owned
Laundry Electric Dryer Hookup
Exterior
Exterior Feature Basement Entrance, Double Pane Windows, Entry (Foyer), Lighting, Walkout, Patio: Open
Garage Spaces 3.0
Pool Gunite, Heated, In Ground, With Spa
Utilities Available Natural Gas Connected, Electricity Connected, Sewer Connected, Sewer: Public, Water Connected
Waterfront No
View Y/N Yes
View Mountain(s)
Roof Type Flat,Metal
Present Use Single Family
Topography See Remarks, Cul-de-Sac, Curb & Gutter, Fenced: Full, Road: Paved, Secluded Yard, Sidewalks, Sprinkler: Auto-Full, Terrain, Flat, Terrain: Mountain, View: Mountain, Adjacent to Golf Course, Private
Accessibility See Remarks, Accessible Hallway(s), Single Level Living
Porch Patio: Open
Parking Type Rv Parking
Total Parking Spaces 11
Private Pool true
Building
Lot Description See Remarks, Cul-De-Sac, Curb & Gutter, Fenced: Full, Road: Paved, Secluded, Sidewalks, Sprinkler: Auto-Full, Terrain: Mountain, View: Mountain, Near Golf Course, Private
Faces East
Story 3
Sewer Sewer: Connected, Sewer: Public
Water Culinary
Structure Type Stone,Stucco
New Construction No
Construction Status Blt./Standing
Schools
Elementary Schools Dilworth
Middle Schools Hillside
High Schools Highland
School District Salt Lake
Others
Senior Community No
Tax ID 16-21-254-020
Security Features Fire Alarm,Security System
Acceptable Financing Cash, Conventional
Horse Property No
Listing Terms Cash, Conventional
Financing Cash
Read Less Info
Want to know what your home might be worth? Contact us for a FREE valuation!

Our team is ready to help you sell your home for the highest possible price ASAP
Bought with NON-MLS







