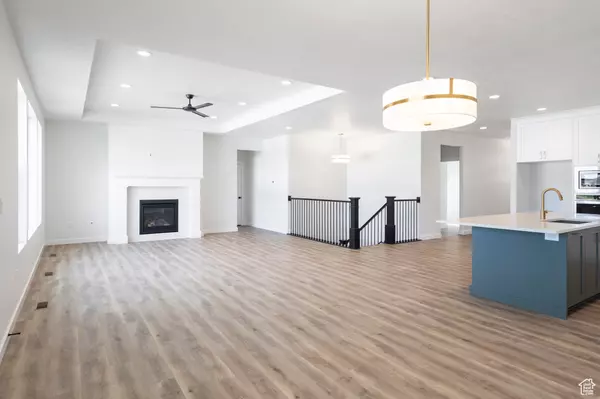$748,968
$759,845
1.4%For more information regarding the value of a property, please contact us for a free consultation.
5 Beds
3 Baths
4,096 SqFt
SOLD DATE : 07/23/2024
Key Details
Sold Price $748,968
Property Type Single Family Home
Sub Type Single Family Residence
Listing Status Sold
Purchase Type For Sale
Square Footage 4,096 sqft
Price per Sqft $182
Subdivision Parkside Estates
MLS Listing ID 1982502
Sold Date 07/23/24
Style Rambler/Ranch
Bedrooms 5
Full Baths 3
Construction Status Blt./Standing
HOA Fees $30/mo
HOA Y/N Yes
Abv Grd Liv Area 2,041
Year Built 2023
Annual Tax Amount $1
Lot Size 0.340 Acres
Acres 0.34
Lot Dimensions 0.0x0.0x0.0
Property Description
Home comes with a full sod certificate!!! Stunning rambler nestled in a quiet neighborhood. No backyard neighbors, stunning views of the mountains and the last home at the end of the road. Almost 4100 sqft of blissful living space. Huge great room, huge laundry room, gourmet kitchen, covered Trex deck, fully finished basement with a theater room, oversized garage, walkout basement, rough in for a basement kitchenette, soft water loop and spacious bedrooms. Quartz countertops throughout, LVP flooring, fireplace. IT'S AWESOME!!!!!! Home comes with 2000 sqft of sod delivered, concrete sealant and a 10-year home warranty. We also have some limited time incentives which are substantial. Call today to find out more or schedule your private showing.
Location
State UT
County Weber
Area Ogdn; Farrw; Hrsvl; Pln Cty.
Zoning Single-Family
Rooms
Basement Daylight, Walk-Out Access
Primary Bedroom Level Floor: 1st
Master Bedroom Floor: 1st
Main Level Bedrooms 2
Interior
Interior Features Bath: Master, Bath: Sep. Tub/Shower, Closet: Walk-In, Gas Log, Great Room, Oven: Wall, Range: Countertop, Theater Room
Cooling Central Air
Flooring Carpet
Fireplaces Number 1
Fireplace true
Appliance Ceiling Fan, Microwave, Range Hood
Laundry Electric Dryer Hookup
Exterior
Exterior Feature Basement Entrance, Deck; Covered, Double Pane Windows, Walkout
Garage Spaces 3.0
Utilities Available Natural Gas Connected, Electricity Connected, Sewer Connected, Sewer: Public, Water Connected
Amenities Available Other
Waterfront No
View Y/N Yes
View Mountain(s)
Roof Type Asphalt
Present Use Single Family
Topography Curb & Gutter, Fenced: Part, Sidewalks, Terrain, Flat, View: Mountain
Total Parking Spaces 3
Private Pool false
Building
Lot Description Curb & Gutter, Fenced: Part, Sidewalks, View: Mountain
Faces East
Story 2
Sewer Sewer: Connected, Sewer: Public
Water Culinary, Secondary
Structure Type Stone,Stucco,Cement Siding
New Construction No
Construction Status Blt./Standing
Schools
Elementary Schools Farr West
Middle Schools Wahlquist
High Schools Fremont
School District Weber
Others
HOA Name FCS Community
Senior Community No
Tax ID 19-455-0018
Acceptable Financing Cash, Conventional, FHA, VA Loan
Horse Property No
Listing Terms Cash, Conventional, FHA, VA Loan
Financing Conventional
Read Less Info
Want to know what your home might be worth? Contact us for a FREE valuation!

Our team is ready to help you sell your home for the highest possible price ASAP
Bought with Classic Real Estate P.C.







