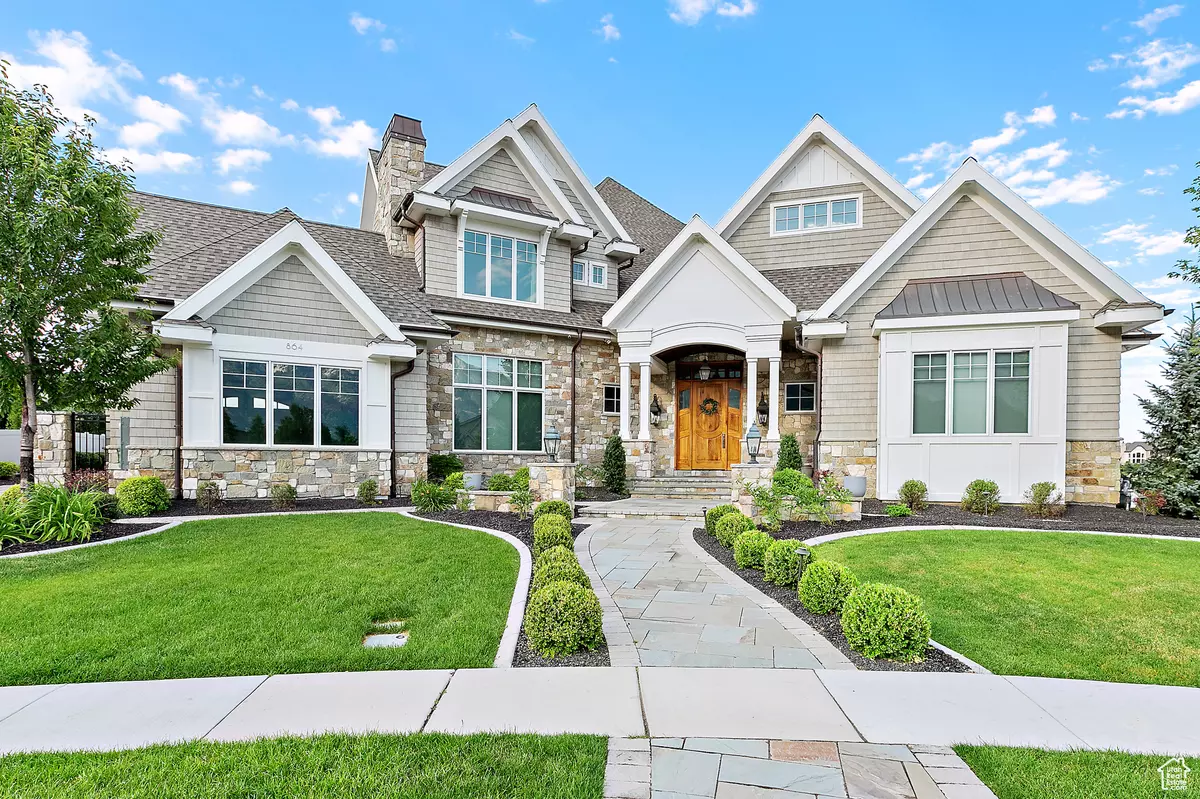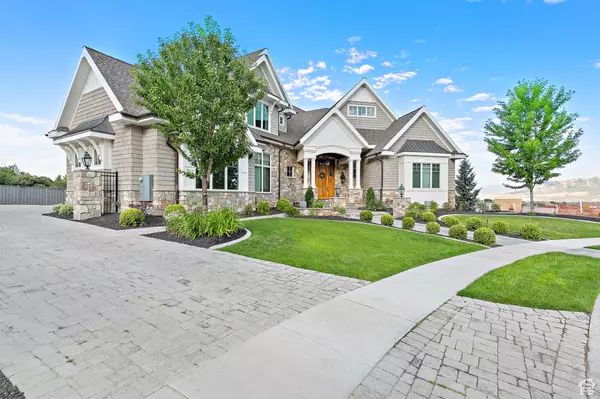$6,084,500
$6,200,000
1.9%For more information regarding the value of a property, please contact us for a free consultation.
8 Beds
12 Baths
16,019 SqFt
SOLD DATE : 08/01/2024
Key Details
Sold Price $6,084,500
Property Type Single Family Home
Sub Type Single Family Residence
Listing Status Sold
Purchase Type For Sale
Square Footage 16,019 sqft
Price per Sqft $379
Subdivision Jackson Heights
MLS Listing ID 2012595
Sold Date 08/01/24
Style Stories: 2
Bedrooms 8
Full Baths 9
Half Baths 3
Construction Status Blt./Standing
HOA Y/N No
Abv Grd Liv Area 9,316
Year Built 2017
Annual Tax Amount $14,773
Lot Size 1.150 Acres
Acres 1.15
Lot Dimensions 0.0x0.0x0.0
Property Description
Carefully crafted and perfectly positioned on an incredible Alpine view lot surrounded by several more acres of unbuildable land, this designer home has it all. Lisman Studio guided the thoughtful design process which incorporated Chicago architecture elements as well as additional impeccable custom finishes including solid walnut floors, quartzite countertops, custom hardwoods and millwork, coffered & barrel ceilings, natural stone floorings, copper gutters and accents. What's even better is that all these design touches are perfectly proportioned and in spite of it's spaciousness, this home is entirely cozy and comfortable. Additionally, the home automation system gives you simple, hassle-free control of lighting, intercom, garage doors, media distribution, appliances, blinds, music, shower, and more. All 8 bedrooms are master sized comfortably fitting King size beds and include full bathrooms. You, your family, and your guests will will love the spa, dry sauna, steam room, diving pool, waterfall, and sunset views from the private decks and patios. Call now to schedule a private showing. Please understand that proof of funds must be provided prior to your private showing appointment. Buyer to verify all information and square footage.
Location
State UT
County Utah
Area Alpine
Zoning Single-Family
Rooms
Basement Daylight, Walk-Out Access
Primary Bedroom Level Floor: 1st
Master Bedroom Floor: 1st
Main Level Bedrooms 1
Interior
Interior Features Bath: Master, Central Vacuum, Closet: Walk-In, Den/Office, Range: Gas, Theater Room
Heating Gas: Central
Cooling Central Air
Flooring Carpet, Hardwood, Marble, Stone, Tile
Fireplaces Number 7
Equipment Basketball Standard
Fireplace true
Window Features Blinds
Appliance Freezer, Microwave, Refrigerator
Laundry Electric Dryer Hookup
Exterior
Exterior Feature Deck; Covered, Double Pane Windows, Horse Property, Out Buildings, Patio: Covered, Walkout, Patio: Open
Garage Spaces 8.0
Pool Gunite, Fenced, Heated, In Ground, With Spa, Electronic Cover
Utilities Available Natural Gas Connected, Electricity Connected, Sewer Connected, Water Connected
View Y/N Yes
View Valley
Present Use Single Family
Topography Fenced: Full, Sprinkler: Auto-Full, View: Valley
Porch Covered, Patio: Open
Total Parking Spaces 8
Private Pool true
Building
Lot Description Fenced: Full, Sprinkler: Auto-Full, View: Valley
Story 3
Sewer Sewer: Connected
Water Culinary, Irrigation: Pressure
Structure Type Cedar,Stone,Cement Siding
New Construction No
Construction Status Blt./Standing
Schools
Elementary Schools Alpine
Middle Schools Timberline
High Schools Lone Peak
School District Alpine
Others
Senior Community No
Tax ID 43-169-0004
Horse Property Yes
Financing Cash
Read Less Info
Want to know what your home might be worth? Contact us for a FREE valuation!

Our team is ready to help you sell your home for the highest possible price ASAP
Bought with NON-MLS







