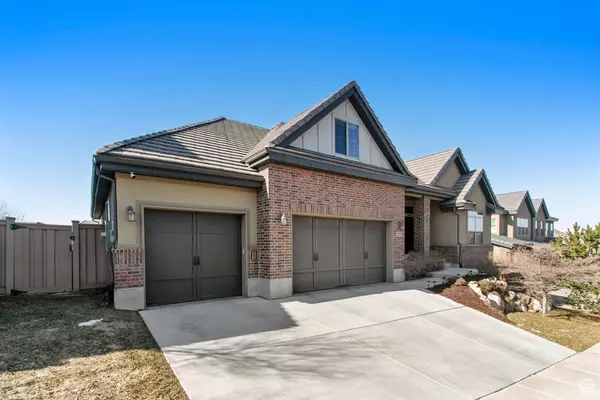$739,900
$739,900
For more information regarding the value of a property, please contact us for a free consultation.
6 Beds
4 Baths
4,189 SqFt
SOLD DATE : 07/31/2024
Key Details
Sold Price $739,900
Property Type Single Family Home
Sub Type Single Family Residence
Listing Status Sold
Purchase Type For Sale
Square Footage 4,189 sqft
Price per Sqft $176
Subdivision Woodhaven Phase 1
MLS Listing ID 1986007
Sold Date 07/31/24
Style Rambler/Ranch
Bedrooms 6
Full Baths 3
Half Baths 1
Construction Status Blt./Standing
HOA Fees $95/mo
HOA Y/N Yes
Abv Grd Liv Area 2,191
Year Built 2006
Annual Tax Amount $2,763
Lot Size 8,276 Sqft
Acres 0.19
Lot Dimensions 0.0x0.0x0.0
Property Description
Price improved! Directly down from the new LDS Lehi Temple site. All the flexibility a house could possibly offer! Plenty of space for a full growing family, OR, Large Main Floor living with guest space for the whole family at holidays, OR, Add a kitchen to the walkout basement (easy plumbing pull) and have an ADU. This one owner home really offers it all. Just to name a few, Large kitchen with newer stainless appliances, new LVP flooring on main level, catwalk and quiet bonus room over the garage. Huge basement family-room/Theatre room with all the equipment staying. Owner Suite separate from the other main floor bedrooms, w/Custom closet. You will enjoy the outside as much as the inside with gorgeous views, beautiful exterior style with lifetime warrantied ceramic tile roof and lovely landscaping. And let's not forget water-wise with secondary water and pressurized irrigation. A good sized deck off the kitchen for BBQ's and a covered stamped concrete patio for all weather enjoyment. See the attachment for a list of smart home and other electronics that are included. Please allow 2 hours for showing notice. Thank you!
Location
State UT
County Utah
Area Am Fork; Hlnd; Lehi; Saratog.
Zoning Single-Family
Rooms
Basement Daylight, Entrance, Walk-Out Access
Primary Bedroom Level Floor: 1st
Master Bedroom Floor: 1st
Main Level Bedrooms 3
Interior
Interior Features See Remarks, Alarm: Security, Bath: Master, Bath: Sep. Tub/Shower, Closet: Walk-In, French Doors, Vaulted Ceilings, Granite Countertops, Theater Room
Heating Gas: Central
Cooling Central Air
Flooring Carpet, Tile
Fireplaces Number 1
Fireplaces Type Insert
Equipment Alarm System, Dog Run, Fireplace Insert, Projector
Fireplace true
Window Features Blinds
Appliance Microwave, Range Hood, Water Softener Owned
Exterior
Exterior Feature See Remarks, Basement Entrance, Entry (Foyer), Patio: Covered, Walkout
Garage Spaces 3.0
Pool In Ground
Community Features Clubhouse
Utilities Available Natural Gas Connected, Electricity Connected, Sewer Connected, Water Connected
Amenities Available Clubhouse, Hiking Trails, Picnic Area, Playground, Pool, Tennis Court(s)
Waterfront No
View Y/N Yes
View Mountain(s)
Roof Type See Remarks
Present Use Single Family
Topography Curb & Gutter, Fenced: Full, Sprinkler: Auto-Full, View: Mountain, Drip Irrigation: Auto-Part
Accessibility Single Level Living
Porch Covered
Total Parking Spaces 3
Private Pool true
Building
Lot Description Curb & Gutter, Fenced: Full, Sprinkler: Auto-Full, View: Mountain, Drip Irrigation: Auto-Part
Faces Northeast
Story 2
Sewer Sewer: Connected
Structure Type See Remarks,Brick,Stucco
New Construction No
Construction Status Blt./Standing
Schools
Elementary Schools Traverse Mountain
Middle Schools Viewpoint Middle School
High Schools Skyridge
School District Alpine
Others
HOA Name Traverse Mtn Master Assoc
Senior Community No
Tax ID 55-625-0047
Security Features Security System
Acceptable Financing Cash, Conventional, FHA, VA Loan
Horse Property No
Listing Terms Cash, Conventional, FHA, VA Loan
Financing Conventional
Read Less Info
Want to know what your home might be worth? Contact us for a FREE valuation!

Our team is ready to help you sell your home for the highest possible price ASAP
Bought with KW Westfield (Excellence)







