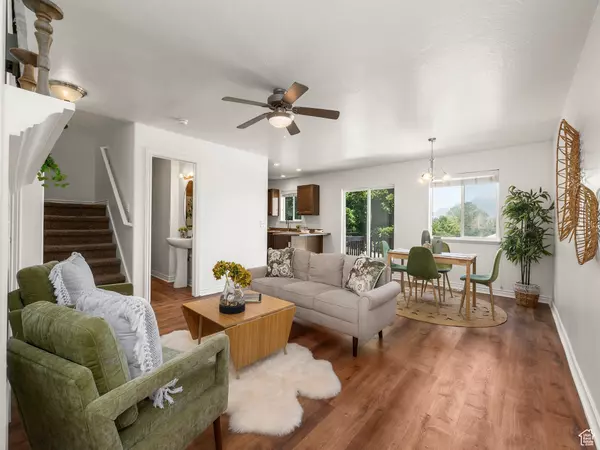$415,000
$415,000
For more information regarding the value of a property, please contact us for a free consultation.
4 Beds
4 Baths
2,198 SqFt
SOLD DATE : 08/06/2024
Key Details
Sold Price $415,000
Property Type Townhouse
Sub Type Townhouse
Listing Status Sold
Purchase Type For Sale
Square Footage 2,198 sqft
Price per Sqft $188
Subdivision Saratoga Chase
MLS Listing ID 2010408
Sold Date 08/06/24
Style Townhouse; Row-end
Bedrooms 4
Full Baths 2
Half Baths 1
Three Quarter Bath 1
Construction Status Blt./Standing
HOA Fees $219/mo
HOA Y/N Yes
Abv Grd Liv Area 1,574
Year Built 2008
Annual Tax Amount $1,554
Lot Size 1,306 Sqft
Acres 0.03
Lot Dimensions 0.0x0.0x0.0
Property Description
MULTIPLE OFFERS RECEIVED- Highest and best offers due by 3:00 pm, 7/15/24. Nestled in a prime location with no backyard neighbors, this meticulously maintained townhome offers both comfort and practicality! Easy access to urban amenities with just minutes from the freeway, Thanksgiving Point, shopping centers, hospitals, and a variety of dining options, convenience is at your doorstep. The finished basement provides the option of a 4th bedroom or an extra family room/recreation area. It feels like new with the fresh coat of paint bringing bright and welcoming interiors throughout the whole home. Abundant storage options to ensure ample space for all your belongings, including a backyard shed, downstairs storage room, and garage shelving. Although a wonderful place to make your place home, this is also a wonderful turnkey investment opportunity as well. Come check it out!
Location
State UT
County Utah
Area Am Fork; Hlnd; Lehi; Saratog.
Zoning Multi-Family
Direction From Redwood Road go west at the Harvest Hills marker, continue west to approximately 1700 W and you will see Saratoga Chase to your right (North side of the road).
Rooms
Basement Full
Primary Bedroom Level Floor: 2nd
Master Bedroom Floor: 2nd
Interior
Interior Features Bath: Master, Closet: Walk-In, Disposal, Range/Oven: Free Stdng., Smart Thermostat(s)
Heating Forced Air, Gas: Central
Cooling Central Air
Flooring Carpet, Linoleum
Fireplace false
Window Features Blinds
Appliance Ceiling Fan, Dryer, Microwave, Refrigerator, Washer
Laundry Electric Dryer Hookup
Exterior
Exterior Feature Bay Box Windows, Sliding Glass Doors
Garage Spaces 2.0
Community Features Clubhouse
Utilities Available Natural Gas Available, Natural Gas Connected, Electricity Available, Electricity Connected, Sewer Available, Sewer Connected, Water Available, Water Connected
Amenities Available Clubhouse, Fitness Center, Playground, Water
Waterfront No
View Y/N Yes
View Lake, Mountain(s), Valley
Roof Type Asphalt,Pitched
Present Use Residential
Topography Corner Lot, Curb & Gutter, Fenced: Full, Sprinkler: Auto-Full, Terrain: Grad Slope, View: Lake, View: Mountain, View: Valley
Total Parking Spaces 6
Private Pool false
Building
Lot Description Corner Lot, Curb & Gutter, Fenced: Full, Sprinkler: Auto-Full, Terrain: Grad Slope, View: Lake, View: Mountain, View: Valley
Faces West
Story 3
Sewer Sewer: Available, Sewer: Connected
Water Culinary
Structure Type Stone,Stucco
New Construction No
Construction Status Blt./Standing
Schools
Elementary Schools Harvest
Middle Schools Vista Heights Middle School
High Schools Westlake
School District Alpine
Others
HOA Name ACS
HOA Fee Include Water
Senior Community No
Tax ID 66-211-0055
Acceptable Financing Cash, Conventional, FHA, VA Loan
Horse Property No
Listing Terms Cash, Conventional, FHA, VA Loan
Financing Conventional
Read Less Info
Want to know what your home might be worth? Contact us for a FREE valuation!

Our team is ready to help you sell your home for the highest possible price ASAP
Bought with Coldwell Banker Realty (Station Park)







