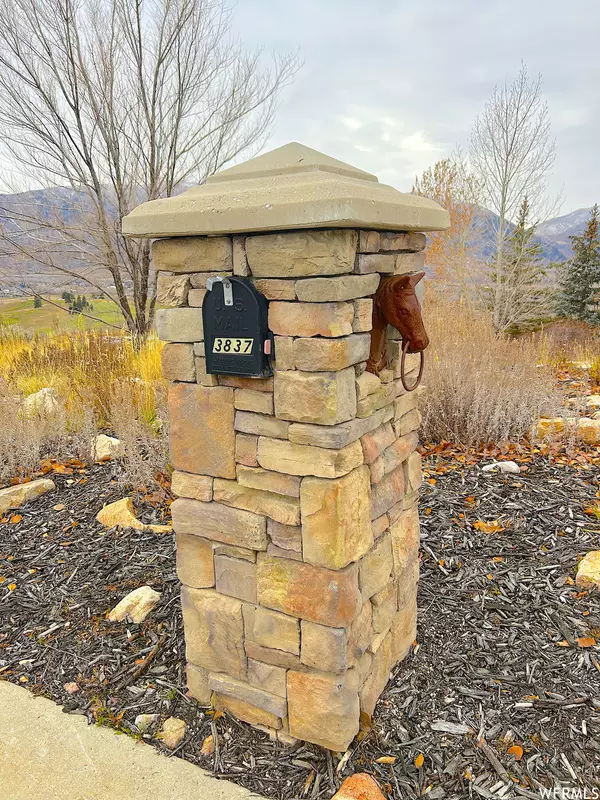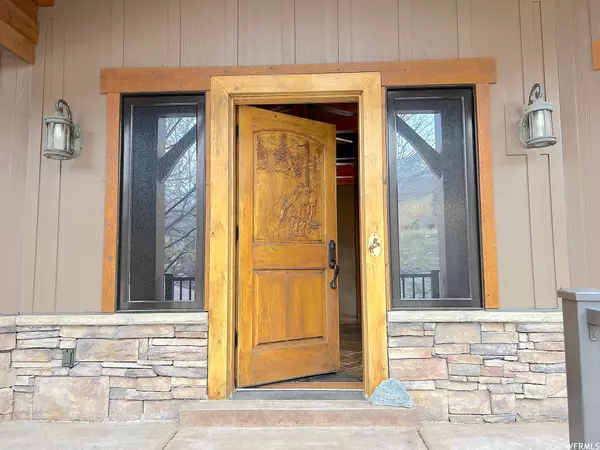$1,675,000
$1,799,000
6.9%For more information regarding the value of a property, please contact us for a free consultation.
4 Beds
4 Baths
5,108 SqFt
SOLD DATE : 08/07/2024
Key Details
Sold Price $1,675,000
Property Type Single Family Home
Sub Type Single Family Residence
Listing Status Sold
Purchase Type For Sale
Square Footage 5,108 sqft
Price per Sqft $327
Subdivision The Highlands At Wol
MLS Listing ID 1968842
Sold Date 08/07/24
Style Rambler/Ranch
Bedrooms 4
Full Baths 3
Half Baths 1
Construction Status Blt./Standing
HOA Fees $25/ann
HOA Y/N Yes
Abv Grd Liv Area 2,554
Year Built 2006
Annual Tax Amount $6,531
Lot Size 0.780 Acres
Acres 0.78
Lot Dimensions 0.0x0.0x0.0
Property Description
Beautifully detailed ridgeline home. Perched on the hillside with towering views of Pineview Reservoir, Snowbasin peaks, Wolf Creek golf course, Nordic Valley ski area and Ben Lomond Peak. Exteriors boast stone, hardy plank and wood shingle siding. Enjoy outdoor living with an oversized wrap-around covered deck, screen-in deck off of the kitchen and two lower covered patios. Outdoor spaces are easily accessible by two sets of stairs with wrought iron railing leading from decks to patios with 6-zones of Harman Kardon surround sound system and lighting. Lower patio includes an inset hot tub and outdoor fireplace with direct views of water and mountain landscapes; highlighted by authentic fossils embedded into the stone pillars. Unobstructed view corridor stretches from Elkridge Drive to Elkhorn Drive below with unbuildable space in between. Fully landscaped yard with sprinkler system, tiered boulder retaining walls that provide stone paver paths to the back of the home. The American West motif is celebrated here with a custom carved front door and mantle over the main level fireplace. Surrounding mountain views are framed art out of every window. Abundant wood beams highlight vaulted ceilings, solid alder doors and molding throughout, floors consist of slate, hardwood, new carpet (never lived in) and tile. Custom built-in cabinets, shelves and furniture complete each room. The open kitchen with alder cabinets splashed with black antique wood and glass inserts. Stainless steel Jenn Air appliances with side by side wood paneled refrigerator, 6-burner cooktop with double oven, generous pantry, ample storage, multiple sinks, raised countertop with bar stools and built-in microwave finish the kitchen amenities. Off the kitchen is a TV room with equipment, TV, rope lighting and built-ins to the east, built-in desk and storage to the north, formal dining to the south, living room with deck access, stone fireplace, shelves and large window and a screened in deck for summer dining to the west. Screened-in deck can easily be converted to a garden room which is now a popular trend in new construction. Main level master bedroom has a fireplace with TV insert, large framed windows, direct deck access, ceiling fan and new carpet (never lived in). Master bathroom sports a dressing room built-in with cabinets with glass panels, drawers, storage and a bench. Spacious "his" and "her" closets, double vanities, jetted tub, granite countertops, three framed mirrors, euroglass frameless shower, built-in dresser with drawers. Main level mudroom with cubbies and a bench, laundry room with deck access, powder room, storage closet with central vacuum and a 3-car garage complete this level. Lower level has a wet bar with microwave, sink, mini-refrigerator, knotty alder cabinets with glass panels and pendant lights. Three bedrooms with two baths, wine cellar, additional storage, large office with built-in for desk and library, pendant light for a pool table, oversize living space and direct access to the covered patios with inset hot tub and outdoor fireplace. Large framed windows throughout with plenty of crank out windows to let the mountain breezes in.
Location
State UT
County Weber
Area Lbrty; Edn; Nordic Vly; Huntsvl
Zoning Single-Family
Rooms
Basement Daylight, Entrance, Full, Walk-Out Access
Primary Bedroom Level Floor: 1st
Master Bedroom Floor: 1st
Main Level Bedrooms 1
Interior
Interior Features Bath: Master, Bath: Sep. Tub/Shower, Central Vacuum, Closet: Walk-In, Den/Office, Disposal, French Doors, Gas Log, Great Room, Jetted Tub, Kitchen: Second, Oven: Gas, Range: Gas, Vaulted Ceilings, Granite Countertops
Heating Forced Air, Gas: Central
Cooling Central Air
Flooring Carpet, Hardwood, Slate
Fireplaces Number 3
Equipment Hot Tub
Fireplace true
Window Features Drapes,Plantation Shutters
Appliance Microwave, Range Hood, Refrigerator
Exterior
Exterior Feature Balcony, Basement Entrance, Deck; Covered, Double Pane Windows, Entry (Foyer), Lighting, Patio: Covered, Porch: Screened, Walkout
Garage Spaces 3.0
Utilities Available Natural Gas Connected, Electricity Connected, Sewer Connected, Water Connected
Amenities Available Pets Permitted
View Y/N Yes
View Lake, Mountain(s), Valley
Roof Type Asphalt
Present Use Single Family
Topography Curb & Gutter, Sprinkler: Auto-Part, Terrain: Grad Slope, View: Lake, View: Mountain, View: Valley, Drip Irrigation: Auto-Part
Accessibility Single Level Living
Porch Covered, Screened
Total Parking Spaces 3
Private Pool false
Building
Lot Description Curb & Gutter, Sprinkler: Auto-Part, Terrain: Grad Slope, View: Lake, View: Mountain, View: Valley, Drip Irrigation: Auto-Part
Faces East
Story 2
Sewer Sewer: Connected
Water Culinary
Structure Type Stone,Cement Siding
New Construction No
Construction Status Blt./Standing
Schools
Elementary Schools Valley
Middle Schools Snowcrest
High Schools Weber
School District Weber
Others
HOA Name Trever Midgley
Senior Community No
Tax ID 22-194-0006
Acceptable Financing Cash, Conventional
Horse Property No
Listing Terms Cash, Conventional
Financing Conventional
Read Less Info
Want to know what your home might be worth? Contact us for a FREE valuation!

Our team is ready to help you sell your home for the highest possible price ASAP
Bought with Infinite Real Estate, Inc







