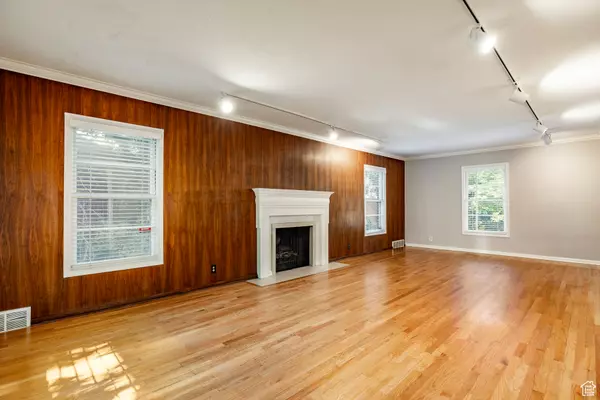$1,500,000
$1,200,000
25.0%For more information regarding the value of a property, please contact us for a free consultation.
4 Beds
3 Baths
3,536 SqFt
SOLD DATE : 08/15/2024
Key Details
Sold Price $1,500,000
Property Type Single Family Home
Sub Type Single Family Residence
Listing Status Sold
Purchase Type For Sale
Square Footage 3,536 sqft
Price per Sqft $424
Subdivision Country Club Acres
MLS Listing ID 2015559
Sold Date 08/15/24
Style Stories: 2
Bedrooms 4
Full Baths 1
Half Baths 1
Three Quarter Bath 1
Construction Status Blt./Standing
HOA Y/N No
Abv Grd Liv Area 2,193
Year Built 1945
Annual Tax Amount $4,199
Lot Size 0.270 Acres
Acres 0.27
Lot Dimensions 0.0x0.0x0.0
Property Description
Introducing a picture-perfect two-story home nestled in Salt Lake City's well-established Country Club neighborhood. Boasting an unbeatable location, the sky's the limit in bringing your vision to life in this charming and well-cared-for home. The main level features a large formal sitting room with a fireplace, a spacious kitchen, an adjacent formal dining area, an office space, and a three-quarter bathroom. Upstairs, you'll find a full bathroom and three bedrooms-all with large closets. The lower level offers a generously sized family room, a bedroom with an attached half bathroom, a large laundry/storage space, and cold storage rooms. There is also a basement entry on this lower level. Outside, a private backyard and a detached two-car garage complete this fantastic property. This walkable neighborhood is located just minutes from the freeway entrance. This home is ready and waiting to welcome its next lucky owners.
Location
State UT
County Salt Lake
Area Salt Lake City; Ft Douglas
Zoning Single-Family
Rooms
Basement Full
Interior
Interior Features Disposal, Floor Drains, Oven: Double, Range: Countertop
Heating Forced Air, Gas: Central
Cooling Central Air
Flooring Carpet, Hardwood, Tile
Fireplaces Number 2
Equipment Window Coverings
Fireplace true
Window Features Part,Plantation Shutters,Shades
Appliance Ceiling Fan, Refrigerator
Laundry Electric Dryer Hookup
Exterior
Exterior Feature Basement Entrance, Double Pane Windows, Entry (Foyer), Lighting, Porch: Open
Garage Spaces 2.0
Utilities Available Natural Gas Connected, Electricity Connected, Sewer Connected, Sewer: Public, Water Connected
View Y/N Yes
View Mountain(s)
Roof Type Tile
Present Use Single Family
Topography Curb & Gutter, Fenced: Part, Road: Paved, Terrain, Flat, View: Mountain
Porch Porch: Open
Total Parking Spaces 2
Private Pool false
Building
Lot Description Curb & Gutter, Fenced: Part, Road: Paved, View: Mountain
Story 3
Sewer Sewer: Connected, Sewer: Public
Water Culinary
Structure Type Brick,Cedar
New Construction No
Construction Status Blt./Standing
Schools
Elementary Schools Dilworth
Middle Schools Hillside
High Schools Highland
School District Salt Lake
Others
Senior Community No
Tax ID 16-22-176-007
Acceptable Financing Cash, Conventional
Horse Property No
Listing Terms Cash, Conventional
Financing Cash
Read Less Info
Want to know what your home might be worth? Contact us for a FREE valuation!

Our team is ready to help you sell your home for the highest possible price ASAP
Bought with Sugarplum Realty LLC







