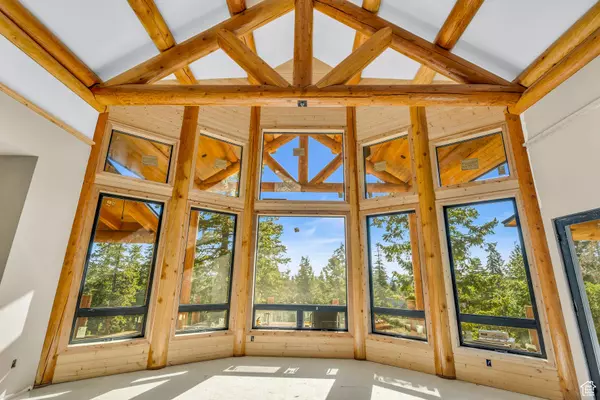$1,325,000
$1,650,000
19.7%For more information regarding the value of a property, please contact us for a free consultation.
5 Beds
5 Baths
7,077 SqFt
SOLD DATE : 08/16/2024
Key Details
Sold Price $1,325,000
Property Type Single Family Home
Sub Type Single Family Residence
Listing Status Sold
Purchase Type For Sale
Square Footage 7,077 sqft
Price per Sqft $187
Subdivision Duck Creek Pines
MLS Listing ID 2001741
Sold Date 08/16/24
Style Rambler/Ranch
Bedrooms 5
Full Baths 5
Construction Status Und. Const.
HOA Fees $18/ann
HOA Y/N Yes
Abv Grd Liv Area 5,557
Year Built 2024
Annual Tax Amount $5,053
Lot Size 1.300 Acres
Acres 1.3
Lot Dimensions 0.0x0.0x0.0
Property Description
Submit All Offers. Nestled at a breathtaking 8,400 ft elevation, this unfinished cabin in Duck Creek Village offers the perfect opportunity to complete your dream mountain retreat. Spanning an impressive 7,077 sq ft, with an additional 1,448 sq ft deck and 2,540 sq ft of garage space, this property promises ample space and potential. Interior Flooring, Driveway/Site Work and Exterior Siding have not been completed on this home. The cabin's grand entrance features a front porte cochere leading to 8 ft double doors, opening to a tile entryway with stunning 25 ft tall natural hand-scraped and stained log trusses. A tile-floored mudroom provides direct access from the front door, ensuring convenience and practicality. Inside, a curved sweeping wide stairway with 3-inch thick hand-scraped treads leads to the upper living area. The expansive living space includes a hand-hewn log bar with a sink, a rock-covered wood-burning fireplace, and a kitchen appointed with designer Thermador stainless appliances. The kitchen boasts a Thermador 6-burner range top, a large center-mounted hammered copper sink, and a second hammered copper sink in the island. Shaker-style stained doors and drawers with European full extension guides and soft close, along with full-height cabinets, complete the elegant kitchen design. For all your baking needs, the kitchen is equipped with a Thermador speed oven/microwave combo unit, a wall-mounted oven with double stainless barn doors, and a Thermador 36" built-in stainless refrigerator with a matching freezer. The butler's pantry features additional matching cabinets and a large pass-through window to the exterior deck's BBQ area, which includes an extra refrigerator for overflow cold storage. The great room is a centerpiece of comfort and style, featuring a wood-burning fireplace with a natural stone cover, a large log mantle, and a stone hearth. A custom wet bar, fabricated from log truss matching hand-scraped logs from Montana, includes a hammered copper sink, an oil-rubbed bronze faucet, and a granite countertop. The dining room, set in a large bay window, accommodates 12 or more guests, with a 22 ft log truss ceiling overhead and a full vaulted ceiling wall of black dual-pane windows. Don't miss the enormous RV garage spanning 50' x 14' with 16' x 14' garage door. Additional garage for 3 car parking inside back to back with 8' x 10' tall garage door and additional workshop space. All garages are heated! This cabin, with its unfinished yet promising state, offers a unique chance to create a personalized mountain haven, combining luxurious design elements with rustic charm. Don't miss the opportunity to make this remarkable property your own!
Location
State UT
County Kane
Area Panguitch; Antimony; Bryce Can.
Zoning Single-Family
Rooms
Basement Full
Primary Bedroom Level Floor: 2nd
Master Bedroom Floor: 2nd
Main Level Bedrooms 3
Interior
Interior Features Bar: Wet, Bath: Master, Bath: Sep. Tub/Shower, Closet: Walk-In, Den/Office, Disposal, Great Room, Kitchen: Second, Range/Oven: Built-In, Vaulted Ceilings, Granite Countertops
Heating Electric, Heat Pump, Propane, Wood
Cooling Central Air, Heat Pump
Flooring Tile
Fireplaces Number 2
Fireplace true
Appliance Ceiling Fan, Freezer, Microwave, Range Hood, Refrigerator, Satellite Equipment
Laundry Electric Dryer Hookup
Exterior
Exterior Feature Attic Fan, Basement Entrance, Deck; Covered, Double Pane Windows, Entry (Foyer)
Garage Spaces 8.0
Utilities Available Natural Gas Connected, Electricity Connected, Sewer: Septic Tank
Waterfront No
View Y/N Yes
View Mountain(s)
Roof Type Metal
Present Use Single Family
Topography Corner Lot, Road: Paved, Terrain: Mountain, View: Mountain
Parking Type Covered, Parking: Uncovered, Rv Parking
Total Parking Spaces 8
Private Pool false
Building
Lot Description Corner Lot, Road: Paved, Terrain: Mountain, View: Mountain
Faces West
Story 3
Sewer Septic Tank
Structure Type Log,Stone
New Construction Yes
Construction Status Und. Const.
Schools
Elementary Schools None/Other
Middle Schools None/Other
High Schools None/Other
Others
Senior Community No
Tax ID 168-244
Acceptable Financing See Remarks, Cash, Conventional
Horse Property No
Listing Terms See Remarks, Cash, Conventional
Financing Cash
Read Less Info
Want to know what your home might be worth? Contact us for a FREE valuation!

Our team is ready to help you sell your home for the highest possible price ASAP
Bought with NON-MLS







