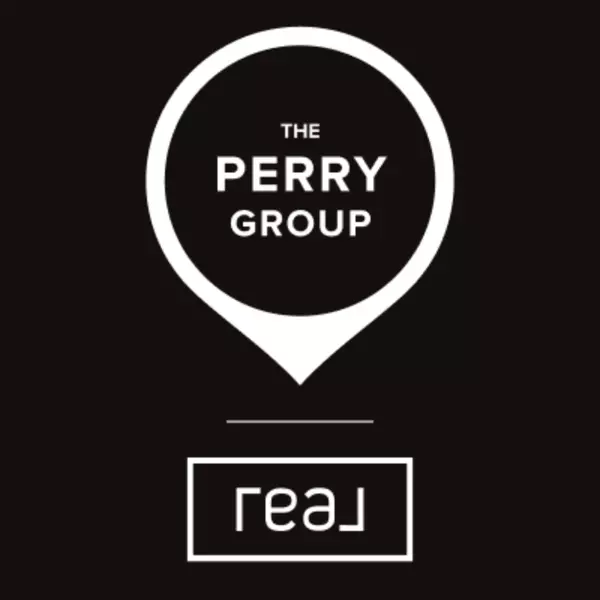$545,000
For more information regarding the value of a property, please contact us for a free consultation.
3 Beds
3 Baths
1,500 SqFt
SOLD DATE : 08/01/2024
Key Details
Property Type Townhouse
Sub Type Townhouse
Listing Status Sold
Purchase Type For Sale
Square Footage 1,500 sqft
Price per Sqft $361
Subdivision Townes At Marmalade
MLS Listing ID 2005281
Sold Date 08/01/24
Style Townhouse; Row-mid
Bedrooms 3
Full Baths 1
Half Baths 1
Three Quarter Bath 1
Construction Status Blt./Standing
HOA Fees $145/mo
HOA Y/N Yes
Abv Grd Liv Area 1,500
Year Built 2024
Annual Tax Amount $981
Lot Size 435 Sqft
Acres 0.01
Lot Dimensions 0.0x0.0x0.0
Property Sub-Type Townhouse
Property Description
MOVE-IN READY NEW TOWNHOME! Townes at Marmalade. Impeccably designed modern townhome [Design C], where all the upgrades you hope for are already included. The main level is fine-tuned for entertaining and easy living with an open-concept floorplan featuring a gourmet kitchen with modern European-style soft close cabinets, quartz countertops and backsplash, LG stainless-steel appliances, range hood vented to the exterior, large island, and an oversized walk-in pantry. A conveniently located powder room, laundry, and waterproof LVP flooring throughout complete the living level. Upstairs are two primary suites each with luxurious en-suite bathrooms (one with Euro-glass shower surround and the other with a tile surround tub; both featuring custom tile, quartz counters, designer finishes, and windows), walk-in closets, and vaulted ceilings. The ground level features diamond-polished concrete floors, and offers endless options with the 3rd bedroom. HVAC: tankless water heater, 95% efficient furnace, and plumbed for water softener. Google Fiber ready with a dedicated port for each unit (plus Xfinity ready). Zoning allows nightly rentals! Schedule your private tour today!
Location
State UT
County Salt Lake
Area Salt Lake City: Avenues Area
Zoning Short Term Rental Allowed
Rooms
Basement Slab
Primary Bedroom Level Floor: 3rd
Master Bedroom Floor: 3rd
Main Level Bedrooms 1
Interior
Interior Features Alarm: Fire, Bath: Master, Closet: Walk-In, Disposal, Oven: Gas, Range: Gas, Range/Oven: Free Stdng., Vaulted Ceilings
Cooling Central Air
Flooring Carpet, Tile, Concrete
Fireplace false
Appliance Ceiling Fan, Portable Dishwasher, Microwave, Range Hood, Refrigerator
Laundry Electric Dryer Hookup
Exterior
Exterior Feature Attic Fan, Double Pane Windows, Lighting
Garage Spaces 2.0
Utilities Available Natural Gas Connected, Electricity Connected, Sewer Connected, Sewer: Public, Water Connected
Amenities Available Insurance, Maintenance, Pets Permitted, Sewer Paid, Snow Removal, Trash, Water
View Y/N No
Roof Type Asphalt
Present Use Residential
Topography Sidewalks, Terrain, Flat
Total Parking Spaces 2
Private Pool false
Building
Lot Description Sidewalks
Faces North
Story 3
Sewer Sewer: Connected, Sewer: Public
Water Culinary
Structure Type Composition,Stucco
New Construction No
Construction Status Blt./Standing
Schools
Elementary Schools Washington
Middle Schools Bryant
High Schools West
School District Salt Lake
Others
HOA Name FCS Management
HOA Fee Include Insurance,Maintenance Grounds,Sewer,Trash,Water
Senior Community No
Tax ID 08-25-376-046
Security Features Fire Alarm
Acceptable Financing Cash, Conventional, FHA, VA Loan
Horse Property No
Listing Terms Cash, Conventional, FHA, VA Loan
Financing Conventional
Read Less Info
Want to know what your home might be worth? Contact us for a FREE valuation!

Our team is ready to help you sell your home for the highest possible price ASAP
Bought with Real Broker, LLC






