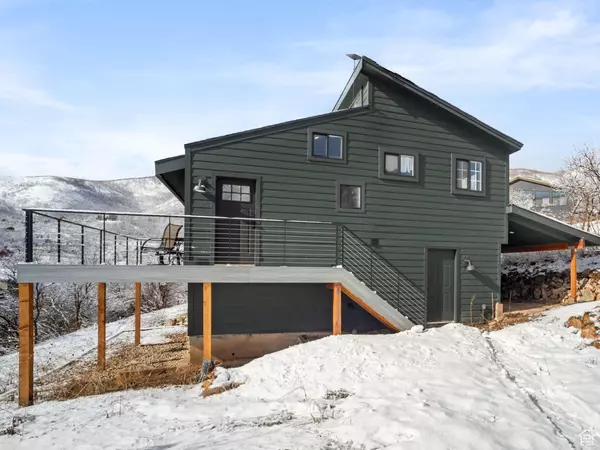$599,950
$599,950
For more information regarding the value of a property, please contact us for a free consultation.
2 Beds
2 Baths
1,650 SqFt
SOLD DATE : 08/23/2024
Key Details
Sold Price $599,950
Property Type Single Family Home
Sub Type Single Family Residence
Listing Status Sold
Purchase Type For Sale
Square Footage 1,650 sqft
Price per Sqft $363
Subdivision Swiss Mountain Est
MLS Listing ID 1986356
Sold Date 08/23/24
Style Cabin
Bedrooms 2
Full Baths 2
Construction Status Blt./Standing
HOA Fees $150/ann
HOA Y/N Yes
Abv Grd Liv Area 868
Year Built 1981
Annual Tax Amount $2,136
Lot Size 0.640 Acres
Acres 0.64
Lot Dimensions 0.0x0.0x0.0
Property Description
Newly remodeled luxury cabin with stunning views from every window. While it might seem simple from the outside, the interior is truly impressive. The cabin features a gourmet kitchen with high-end appliances, including a two-tier dishwasher, all cleverly concealed behind custom cabinetry and beautiful stone surfaces. The family room opens to a large wrap-around deck, providing breathtaking views of the Heber Valley during the day and a star-filled sky at night. The second level includes two bedrooms, each with en-suite bathrooms, complete with jetted tubs and lofts. Each loft can accommodate two twin beds or one queen/king-size mattress. Additionally, the property offers two accessory buildings: an artist's cabin and a space perfect for kids or as a private office. The area surrounding the cabin provides a variety of outdoor activities, including hiking trails, four-wheeling, mountain biking, trout fishing on the Provo River, and skiing. There's even a charming fishing pond for kids just down the canyon. If you enjoy golf, there are four impressive golf courses within a 10-minute drive. The location is close to great dining, downtown Midway, and only a 15-minute drive to downtown Park City and ski areas. Short-term rentals are permitted, making it a great getaway or investment property. This cabin can be off or on the grid with power from the paid-off ground-mounted solar panels. The total finished square footage of the cabin is 868 SF, the unfinished lower level is 350 SF, the artist studio is 192 SF, and the playhouse/office is 240 SF, bringing the total to 1650 SF.
Location
State UT
County Wasatch
Area Midway
Zoning Single-Family
Rooms
Basement Daylight, Partial, Walk-Out Access
Primary Bedroom Level Floor: 1st
Master Bedroom Floor: 1st
Main Level Bedrooms 2
Interior
Interior Features Closet: Walk-In, Kitchen: Updated, Oven: Gas, Range: Gas, Range/Oven: Built-In, Vaulted Ceilings
Heating Electric, Active Solar
Cooling Central Air
Flooring Carpet, Laminate, Tile
Fireplace false
Window Features Full
Appliance Portable Dishwasher, Dryer, Range Hood, Refrigerator, Washer
Laundry Electric Dryer Hookup
Exterior
Exterior Feature Basement Entrance, Out Buildings, Walkout
Garage Spaces 1.0
Carport Spaces 1
Utilities Available Natural Gas Connected, Electricity Connected, Sewer: Private, Sewer: Septic Tank, Water Connected
Amenities Available Water
Waterfront No
View Y/N Yes
View Mountain(s), View: Red Rock
Roof Type Asphalt
Present Use Single Family
Topography Road: Paved, Terrain: Grad Slope, View: Mountain, View: Red Rock
Parking Type Covered, Parking: Uncovered
Total Parking Spaces 2
Private Pool false
Building
Lot Description Road: Paved, Terrain: Grad Slope, View: Mountain, View: Red Rock
Faces Southeast
Story 4
Sewer Sewer: Private, Septic Tank
Water Culinary
Structure Type Asphalt
New Construction No
Construction Status Blt./Standing
Schools
Elementary Schools Midway
Middle Schools Timpanogos Middle
High Schools Wasatch
School District Wasatch
Others
HOA Name Steve Bennion
HOA Fee Include Water
Senior Community No
Tax ID 00-0002-1811
Acceptable Financing Cash, Conventional
Horse Property No
Listing Terms Cash, Conventional
Financing FHA
Read Less Info
Want to know what your home might be worth? Contact us for a FREE valuation!

Our team is ready to help you sell your home for the highest possible price ASAP
Bought with Simply Real Estate & Affiliates LLC







