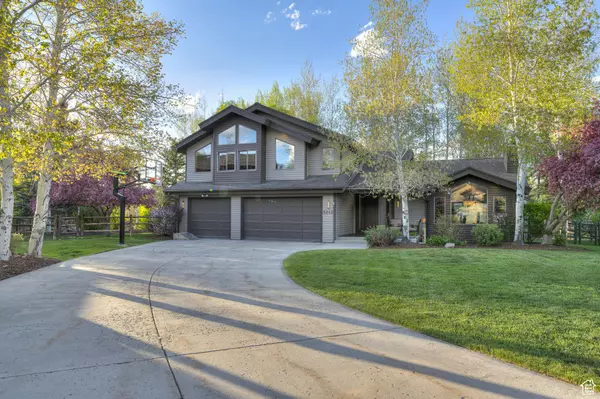$2,825,000
$2,950,000
4.2%For more information regarding the value of a property, please contact us for a free consultation.
4 Beds
3 Baths
3,107 SqFt
SOLD DATE : 08/26/2024
Key Details
Sold Price $2,825,000
Property Type Single Family Home
Sub Type Single Family Residence
Listing Status Sold
Purchase Type For Sale
Square Footage 3,107 sqft
Price per Sqft $909
Subdivision Northshore
MLS Listing ID 2002392
Sold Date 08/26/24
Style Stories: 2
Bedrooms 4
Full Baths 3
Construction Status Blt./Standing
HOA Fees $36/ann
HOA Y/N Yes
Abv Grd Liv Area 3,107
Year Built 1991
Annual Tax Amount $7,513
Lot Size 0.420 Acres
Acres 0.42
Lot Dimensions 0.0x0.0x0.0
Property Description
Situated in a quiet cul-de-sac in the heart of Silver Springs, this 4 Bedroom home is beautifully designed for entertaining and relaxing. Enjoy the sounds of the stream behind the house and the stunning mountain views from your front door. Elegant interiors include a chef's, open large gourmet kitchen featuring Wolf and Subzero appliances, a 200-bottle wine refrigerator, and a coffee/wet bar area, ideal for culinary enthusiasts and entertaining. Hardwood floors, tasteful lighting and fixtures, high ceilings, and an open floor plan create a spacious and airy atmosphere. This property maximizes its space by also offering an outdoor office/workout room, separate from the main house. Thoughtfully designed outdoor areas with expansive decking, hot tub, and fenced-in yard. Silver Springs in Park City, offers flat streets perfect for biking and walking and is close to restaurants, elementary and school bus stops, ski resorts, and scenic trails. You will find that this inviting home does not disappoint, it will immediately draw you in, offering a quintessential Park City lifestyle - blending outdoor adventure with mountain living.
Location
State UT
County Summit
Area Park City; Kimball Jct; Smt Pk
Zoning Single-Family
Rooms
Basement None
Primary Bedroom Level Floor: 2nd
Master Bedroom Floor: 2nd
Main Level Bedrooms 1
Interior
Interior Features Bath: Master, Bath: Sep. Tub/Shower, Central Vacuum, Closet: Walk-In, Disposal, Kitchen: Updated, Oven: Double, Oven: Gas, Range: Gas, Vaulted Ceilings, Granite Countertops
Heating Forced Air, Gas: Central
Flooring Carpet, Hardwood, Tile, Travertine
Fireplaces Number 1
Fireplaces Type Insert
Equipment Fireplace Insert, Humidifier
Fireplace true
Window Features Blinds,Drapes
Appliance Ceiling Fan, Portable Dishwasher, Microwave, Range Hood, Refrigerator, Water Softener Owned
Exterior
Exterior Feature Double Pane Windows, Entry (Foyer), Lighting, Porch: Open, Sliding Glass Doors
Garage Spaces 3.0
Utilities Available Natural Gas Connected, Electricity Connected, Sewer Connected, Sewer: Public, Water Connected
Waterfront No
View Y/N Yes
View Mountain(s)
Roof Type Asphalt
Present Use Single Family
Topography Cul-de-Sac, Fenced: Part, Road: Paved, Secluded Yard, Terrain, Flat, View: Mountain
Porch Porch: Open
Total Parking Spaces 6
Private Pool false
Building
Lot Description Cul-De-Sac, Fenced: Part, Road: Paved, Secluded, View: Mountain
Story 2
Sewer Sewer: Connected, Sewer: Public
Water Culinary, Private
Structure Type Cedar
New Construction No
Construction Status Blt./Standing
Schools
Elementary Schools Parley'S Park
Middle Schools Ecker Hill
High Schools Park City
School District Park City
Others
HOA Name Doug Ogilvy
Senior Community No
Tax ID NSS-B-46
Acceptable Financing Cash, Conventional
Horse Property No
Listing Terms Cash, Conventional
Financing Conventional
Read Less Info
Want to know what your home might be worth? Contact us for a FREE valuation!

Our team is ready to help you sell your home for the highest possible price ASAP
Bought with Christies International Real Estate Park City







