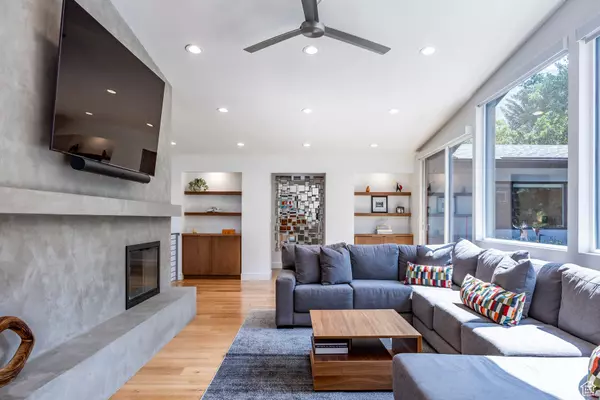$2,250,000
$2,250,000
For more information regarding the value of a property, please contact us for a free consultation.
5 Beds
4 Baths
5,399 SqFt
SOLD DATE : 08/28/2024
Key Details
Sold Price $2,250,000
Property Type Single Family Home
Sub Type Single Family Residence
Listing Status Sold
Purchase Type For Sale
Square Footage 5,399 sqft
Price per Sqft $416
Subdivision Mt Olympus Cove
MLS Listing ID 2014441
Sold Date 08/28/24
Style Stories: 2
Bedrooms 5
Full Baths 2
Half Baths 1
Three Quarter Bath 1
Construction Status Blt./Standing
HOA Y/N No
Abv Grd Liv Area 5,399
Year Built 1972
Annual Tax Amount $8,203
Lot Size 0.350 Acres
Acres 0.35
Lot Dimensions 0.0x0.0x0.0
Property Description
Nestled in the heart of Salt Lake City, this exquisite home offers unparalleled views of the valley and majestic Mount Olympus, providing a picturesque backdrop for elevated living. The fully renovated interior exudes contemporary elegance and a clean, sophisticated aesthetic. Every detail has been meticulously crafted to create a harmonious blend of style and functionality. The open floor plan seamlessly integrates living, dining, and kitchen areas, making it perfect for both entertaining and comfortable everyday life. The state-of-the-art kitchen features high-end appliances, sleek cabinetry and thoughtful details creating an enviable environment for even the most discerning chef. Expansive windows throughout the home frame the surrounding mountain and valley views and flood the space with natural light enhancing the overall ambiance. This smart home is equipped with great technology to provide added convenience and security. The master suite is a private retreat, complete with a luxurious en-suite bathroom and a spacious walk-in closet. Additional bedrooms are generously sized and offer plenty of storage, ensuring comfort for family members and guests alike. Outdoor living is equally impressive with a spacious deck and beautifully landscaped yard, perfect for relaxing and enjoying the stunning views. Whether you're hosting a summer barbecue or simply unwinding after a long day, this space offers tranquility, utility and beauty. With its unbeatable location, contemporary design, and cutting-edge smart home features, this property offers a lifestyle of unparalleled comfort and elegance.
Location
State UT
County Salt Lake
Area Holladay; Millcreek
Zoning Single-Family
Rooms
Basement Daylight
Primary Bedroom Level Floor: 2nd
Master Bedroom Floor: 2nd
Main Level Bedrooms 3
Interior
Interior Features Alarm: Fire, Alarm: Security, Bar: Dry, Bath: Master, Bath: Sep. Tub/Shower, Closet: Walk-In, Den/Office, Disposal, Floor Drains, Gas Log, Great Room, Kitchen: Updated, Oven: Double, Oven: Wall, Range: Countertop, Range: Gas, Range/Oven: Built-In, Vaulted Ceilings, Silestone Countertops, Video Door Bell(s), Video Camera(s), Smart Thermostat(s)
Cooling Central Air
Flooring Hardwood, Tile
Fireplaces Number 3
Fireplaces Type Fireplace Equipment, Insert
Equipment Alarm System, Fireplace Equipment, Fireplace Insert, Hot Tub, Humidifier, Storage Shed(s), Window Coverings, Workbench
Fireplace true
Window Features Full,Shades
Appliance Ceiling Fan, Electric Air Cleaner, Gas Grill/BBQ, Microwave, Range Hood, Refrigerator, Water Softener Owned
Laundry Electric Dryer Hookup
Exterior
Exterior Feature Awning(s), Deck; Covered, Double Pane Windows, Entry (Foyer), Lighting, Patio: Covered, Porch: Open, Skylights, Sliding Glass Doors, Patio: Open
Garage Spaces 3.0
Utilities Available Natural Gas Connected, Electricity Connected, Sewer Connected, Water Connected
View Y/N Yes
View Lake, Mountain(s), Valley
Roof Type Asphalt,Membrane
Present Use Single Family
Topography Curb & Gutter, Fenced: Full, Road: Paved, Secluded Yard, Sidewalks, Sprinkler: Auto-Full, Terrain: Grad Slope, View: Lake, View: Mountain, View: Valley, Wooded, Drip Irrigation: Auto-Full, Private
Porch Covered, Porch: Open, Patio: Open
Total Parking Spaces 7
Private Pool false
Building
Lot Description Curb & Gutter, Fenced: Full, Road: Paved, Secluded, Sidewalks, Sprinkler: Auto-Full, Terrain: Grad Slope, View: Lake, View: Mountain, View: Valley, Wooded, Drip Irrigation: Auto-Full, Private
Faces West
Story 2
Sewer Sewer: Connected
Water Culinary
Structure Type Stucco,Cement Siding
New Construction No
Construction Status Blt./Standing
Schools
Elementary Schools Oakridge
Middle Schools Churchill
High Schools Skyline
School District Granite
Others
Senior Community No
Tax ID 22-01-257-003
Security Features Fire Alarm,Security System
Acceptable Financing Cash, Conventional
Horse Property No
Listing Terms Cash, Conventional
Financing Conventional
Read Less Info
Want to know what your home might be worth? Contact us for a FREE valuation!

Our team is ready to help you sell your home for the highest possible price ASAP
Bought with United Real Estate Advantage







