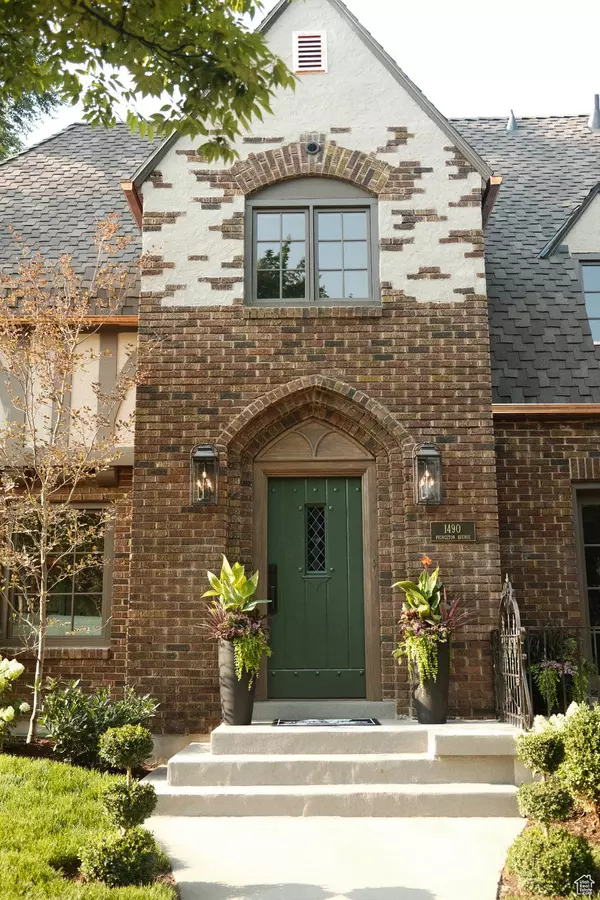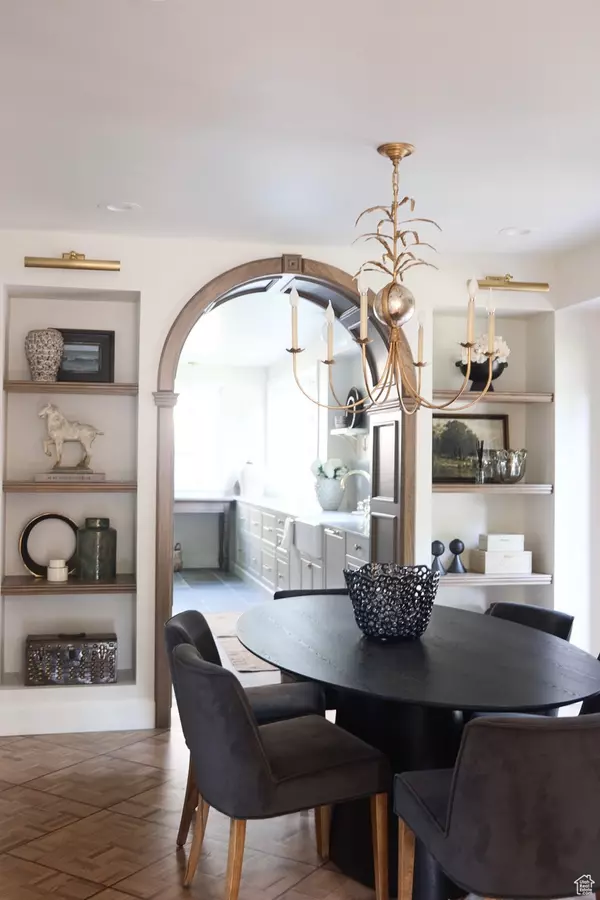$2,485,000
$2,550,000
2.5%For more information regarding the value of a property, please contact us for a free consultation.
4 Beds
4 Baths
3,417 SqFt
SOLD DATE : 08/29/2024
Key Details
Sold Price $2,485,000
Property Type Single Family Home
Sub Type Single Family Residence
Listing Status Sold
Purchase Type For Sale
Square Footage 3,417 sqft
Price per Sqft $727
Subdivision Normandie Heights
MLS Listing ID 2014707
Sold Date 08/29/24
Style Stories: 2
Bedrooms 4
Full Baths 3
Half Baths 1
Construction Status Blt./Standing
HOA Y/N No
Abv Grd Liv Area 2,555
Year Built 1928
Annual Tax Amount $6,800
Lot Size 6,098 Sqft
Acres 0.14
Lot Dimensions 0.0x0.0x0.0
Property Description
Nestled in the heart of Salt Lake City's coveted Harvard-Yale neighborhood, this historic home has been meticulously restored to showcase its timeless charm and character for the Salt Lake Parade of Homes. Every detail, from the intricate woodwork to the vintage fixtures, has been carefully preserved and thoughtfully updated to honor the house's storied past. Modern amenities seamlessly blend with classic architectural features, creating a perfect harmony of old and new. The home's beautifully landscaped gardens and inviting interior spaces reflect the dedication and care that went into its restoration, making it a standout feature of this year's parade. Situated in a neighborhood renowned for its historic significance and elegant homes, this property is a true gem. Square footage figures are provided as a courtesy estimate only and were obtained from builder. Buyer is advised to obtain an independent measurement.
Location
State UT
County Salt Lake
Area Salt Lake City; So. Salt Lake
Zoning Single-Family
Rooms
Basement Full
Interior
Interior Features Disposal, Floor Drains, French Doors, Oven: Gas, Range: Gas, Granite Countertops
Heating Forced Air, Gas: Central
Cooling Central Air, Window Unit(s)
Flooring Carpet, Hardwood, Tile
Fireplaces Number 2
Fireplace true
Appliance Range Hood, Refrigerator
Laundry Electric Dryer Hookup
Exterior
Exterior Feature Awning(s), Balcony, Double Pane Windows, Entry (Foyer), Secured Parking
Garage Spaces 2.0
Utilities Available Natural Gas Connected, Electricity Connected, Sewer Connected, Sewer: Public, Water Connected
Waterfront No
View Y/N Yes
View Mountain(s)
Roof Type Tile,Membrane
Present Use Single Family
Topography Corner Lot, Curb & Gutter, Fenced: Part, Sidewalks, Sprinkler: Manual-Full, Terrain, Flat, View: Mountain
Parking Type Covered, Secured
Total Parking Spaces 4
Private Pool false
Building
Lot Description Corner Lot, Curb & Gutter, Fenced: Part, Sidewalks, Sprinkler: Manual-Full, View: Mountain
Faces North
Story 4
Sewer Sewer: Connected, Sewer: Public
Water Culinary
Structure Type Brick
New Construction No
Construction Status Blt./Standing
Schools
Elementary Schools Uintah
Middle Schools Clayton
High Schools East
School District Salt Lake
Others
Senior Community No
Tax ID 16-09-353-060
Acceptable Financing Cash
Horse Property No
Listing Terms Cash
Financing Conventional
Read Less Info
Want to know what your home might be worth? Contact us for a FREE valuation!

Our team is ready to help you sell your home for the highest possible price ASAP
Bought with Realtypath LLC (Preferred)







