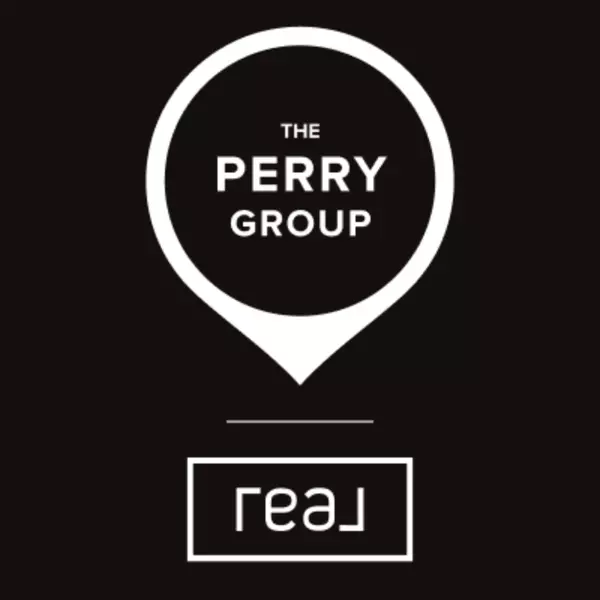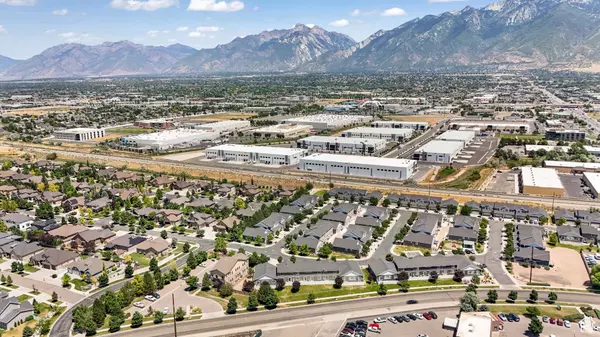$550,000
For more information regarding the value of a property, please contact us for a free consultation.
4 Beds
4 Baths
2,350 SqFt
SOLD DATE : 09/05/2024
Key Details
Property Type Townhouse
Sub Type Townhouse
Listing Status Sold
Purchase Type For Sale
Square Footage 2,350 sqft
Price per Sqft $234
Subdivision Galena Park Townhomes
MLS Listing ID 2009793
Sold Date 09/05/24
Style Townhouse; Row-mid
Bedrooms 4
Full Baths 3
Half Baths 1
Construction Status Blt./Standing
HOA Fees $245/mo
HOA Y/N Yes
Abv Grd Liv Area 1,695
Year Built 2015
Annual Tax Amount $2,160
Lot Size 1,306 Sqft
Acres 0.03
Lot Dimensions 0.0x0.0x0.0
Property Sub-Type Townhouse
Property Description
Beautiful Craftsman Townhome in Desirable Draper Location Discover this stunning 4-bedroom, 3.5-bathroom craftsman-style townhome, ideally situated in the heart of Draper. The spacious kitchen has granite countertops, stainless steel appliances, modern finishes, and a stylish backsplash. Enjoy ample storage space with plenty of cabinetry. The owners suite features a large walk-in closet, and en-suite The fully finished basement offers 1 bedroom with an oversized walk in closet and a full bathroom, with an additional living space, perfect for a home theater or game room or living room for a room-mate to have their own basement apartment. Step outside to a built-in back deck, ideal for entertaining or relaxing. The epoxy garage floors add a touch of luxury and durability. With an extra-long driveway, you'll have plenty of parking for guests. The home is located near parks, shopping, dining, and offers convenient access to I-15, making commuting a breeze. High-speed fiber internet is included in the HOA, ensuring you stay connected. Located in a peaceful neighborhood with great energy, this townhome is perfect for those seeking a blend of modern amenities and a prime location. Don't miss out on this incredible opportunity to own a piece of Draper's charm.
Location
State UT
County Salt Lake
Area Sandy; Draper; Granite; Wht Cty
Zoning Single-Family
Rooms
Basement Full
Primary Bedroom Level Floor: 2nd
Master Bedroom Floor: 2nd
Interior
Interior Features Bath: Master, Closet: Walk-In, Disposal, Kitchen: Updated, Range: Gas, Range/Oven: Built-In, Granite Countertops
Heating Forced Air
Cooling Central Air
Flooring Carpet, Laminate, Linoleum
Fireplace false
Window Features Blinds
Appliance Ceiling Fan, Dryer, Microwave, Refrigerator, Washer
Exterior
Exterior Feature Porch: Open
Garage Spaces 2.0
Utilities Available Natural Gas Connected, Electricity Connected, Sewer Connected, Water Connected
Amenities Available Insurance, Playground, Snow Removal, Trash, Water
View Y/N Yes
View Mountain(s)
Roof Type Asphalt
Present Use Residential
Topography Fenced: Full, Road: Paved, Sidewalks, View: Mountain
Porch Porch: Open
Total Parking Spaces 6
Private Pool false
Building
Lot Description Fenced: Full, Road: Paved, Sidewalks, View: Mountain
Faces East
Story 3
Sewer Sewer: Connected
Water Culinary
Structure Type Asphalt,Stone,Other
New Construction No
Construction Status Blt./Standing
Schools
Elementary Schools Crescent
Middle Schools Mount Jordan
High Schools Alta
School District Canyons
Others
HOA Name Derek Seal
HOA Fee Include Insurance,Trash,Water
Senior Community No
Tax ID 27-25-305-039
Acceptable Financing Cash, Conventional, FHA, VA Loan
Horse Property No
Listing Terms Cash, Conventional, FHA, VA Loan
Financing Conventional
Read Less Info
Want to know what your home might be worth? Contact us for a FREE valuation!

Our team is ready to help you sell your home for the highest possible price ASAP
Bought with R and R Realty LLC






