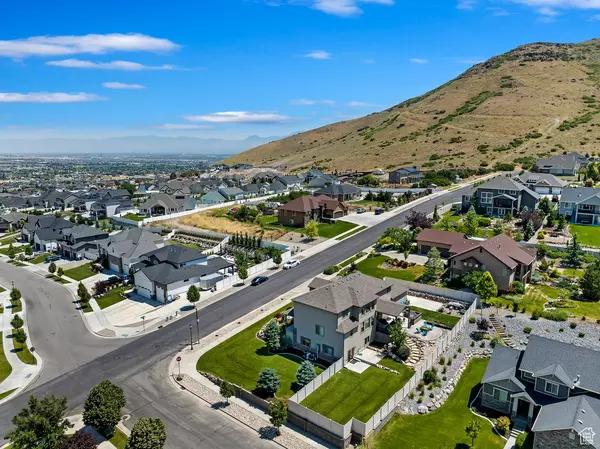$940,000
$974,500
3.5%For more information regarding the value of a property, please contact us for a free consultation.
7 Beds
5 Baths
4,788 SqFt
SOLD DATE : 09/05/2024
Key Details
Sold Price $940,000
Property Type Single Family Home
Sub Type Single Family Residence
Listing Status Sold
Purchase Type For Sale
Square Footage 4,788 sqft
Price per Sqft $196
Subdivision Cove At Herriman Springs
MLS Listing ID 2010874
Sold Date 09/05/24
Style Stories: 2
Bedrooms 7
Full Baths 4
Half Baths 1
Construction Status Blt./Standing
HOA Fees $59/mo
HOA Y/N Yes
Abv Grd Liv Area 2,982
Year Built 2013
Annual Tax Amount $5,148
Lot Size 0.340 Acres
Acres 0.34
Lot Dimensions 0.0x0.0x0.0
Property Description
This beautiful 4800 sq. ft. home is nestled on a .34 acre corner lot in the very desired and well maintained Herriman community, The Cove at Herriman Springs. Enjoy the amazing mountain and valley views from the covered front porch or large back patio. The home boasts two master suites, one on the main level for single level living or as a mother-in-law suite. It has a very large sitting area, master bathroom, walk-in closet and has an additional heating and cooling unit. The open-concept floor plan is perfect for modern living, seamlessly connecting the spacious dining area, gourmet kitchen and great room that has picture windows with amazing views. The kitchen features granite countertops, solid wood cabinetry and an extra-large pantry. Just off the kitchen is a spacious laundry/mud room and a half bath. The main level also includes an office for remote working. The second level has the other full master suite with a large walk-in closet, shower, separate tub and a double vanity. On this level there are three additional bedrooms, a full bath and an additional craft/office room. The main and upper levels are furnished with beautiful Plantation shutters to add elegance to the windows. The fully finished walkout basement has a huge family room that is great for games and movies! Additionally, there are two bedrooms, a bedroom sized storage room, deep cold storage, and a full bathroom with a beautiful, large walk-in shower. The backyard is equipped with a full brick BBQ kitchen, covered patio, gas fire pit, a garden, a cement pad wired for a hot tub and plenty of room to park the RV/Boat. The community has a club house with a swimming pool, fishing pond, beach volleyball court and a large playground. Local hiking, biking and adventures await with many trails and canyons nearby. It is very close to many restaurants and shopping in the Mountain View Village. Don't miss this one of a kind and make this your new family home today!!!
Location
State UT
County Salt Lake
Area Wj; Sj; Rvrton; Herriman; Bingh
Zoning Single-Family
Rooms
Basement Daylight, Walk-Out Access
Primary Bedroom Level Floor: 1st, Floor: 2nd
Master Bedroom Floor: 1st, Floor: 2nd
Main Level Bedrooms 1
Interior
Interior Features Alarm: Security, Bath: Master, Bath: Sep. Tub/Shower, Closet: Walk-In, Den/Office, Disposal, Great Room, Oven: Wall, Range: Countertop, Vaulted Ceilings, Granite Countertops
Heating Gas: Central, Wall Furnace
Cooling Central Air
Flooring Carpet, Tile
Equipment Alarm System, Window Coverings
Fireplace false
Window Features See Remarks,Blinds,Full,Plantation Shutters
Appliance Ceiling Fan, Microwave, Range Hood, Water Softener Owned
Laundry Electric Dryer Hookup, Gas Dryer Hookup
Exterior
Exterior Feature Basement Entrance, Deck; Covered, Double Pane Windows, Lighting, Patio: Covered, Walkout
Garage Spaces 3.0
Community Features Clubhouse
Utilities Available Natural Gas Connected, Electricity Connected, Sewer Connected, Water Connected
Amenities Available Clubhouse, Picnic Area, Playground, Pool
View Y/N Yes
View Mountain(s), Valley
Roof Type Asphalt
Present Use Single Family
Topography Corner Lot, Curb & Gutter, Fenced: Full, Road: Paved, Sidewalks, Sprinkler: Auto-Full, Terrain: Grad Slope, Terrain: Mountain, View: Mountain, View: Valley
Accessibility Accessible Electrical and Environmental Controls, Single Level Living
Porch Covered
Total Parking Spaces 3
Private Pool false
Building
Lot Description Corner Lot, Curb & Gutter, Fenced: Full, Road: Paved, Sidewalks, Sprinkler: Auto-Full, Terrain: Grad Slope, Terrain: Mountain, View: Mountain, View: Valley
Faces North
Story 3
Sewer Sewer: Connected
Water Culinary
Structure Type Asphalt,Brick,Stucco
New Construction No
Construction Status Blt./Standing
Schools
Elementary Schools Butterfield Canyon
School District Jordan
Others
HOA Name The Cove at Herriman
Senior Community No
Tax ID 32-10-452-002
Security Features Security System
Acceptable Financing Cash, Conventional, FHA, VA Loan
Horse Property No
Listing Terms Cash, Conventional, FHA, VA Loan
Financing Conventional
Read Less Info
Want to know what your home might be worth? Contact us for a FREE valuation!

Our team is ready to help you sell your home for the highest possible price ASAP
Bought with Summit Sotheby's International Realty







