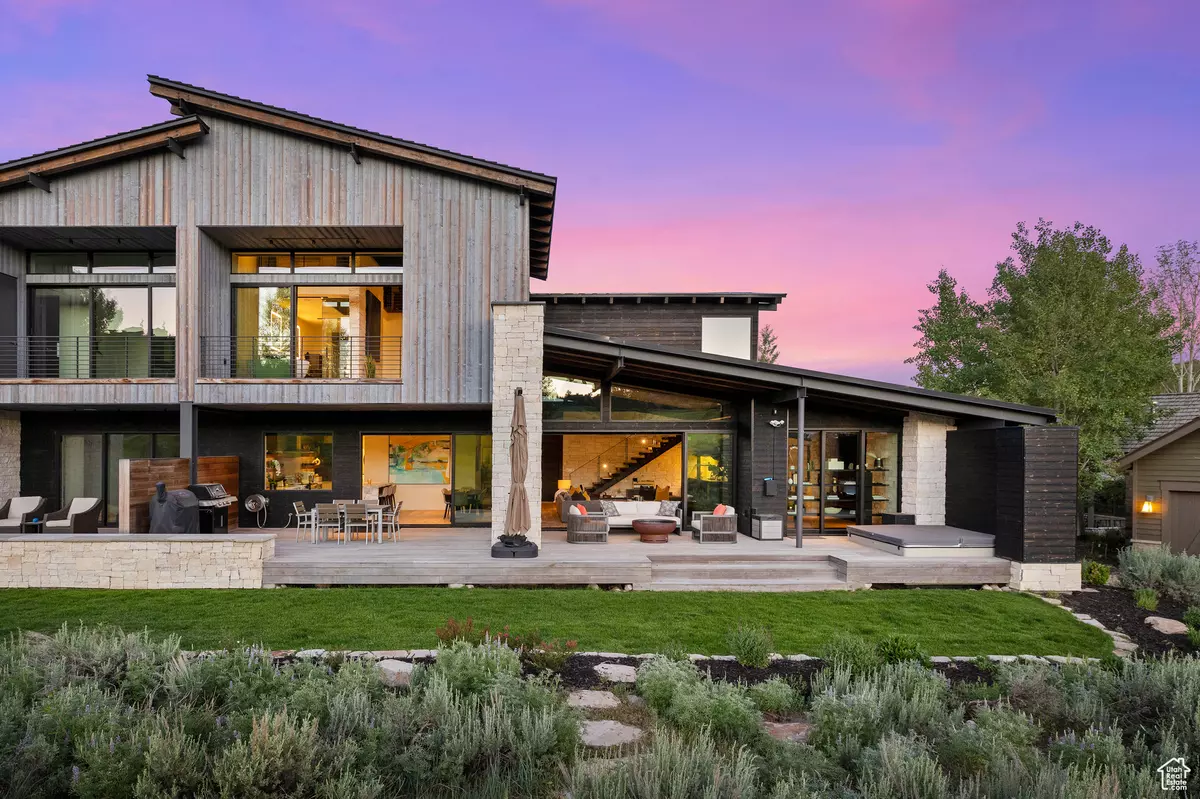$3,575,000
$4,100,000
12.8%For more information regarding the value of a property, please contact us for a free consultation.
3 Beds
4 Baths
3,494 SqFt
SOLD DATE : 09/10/2024
Key Details
Sold Price $3,575,000
Property Type Single Family Home
Sub Type Single Family Residence
Listing Status Sold
Purchase Type For Sale
Square Footage 3,494 sqft
Price per Sqft $1,023
Subdivision Christopher Communities At Tuhaye
MLS Listing ID 1998705
Sold Date 09/10/24
Style Stories: 2
Bedrooms 3
Full Baths 2
Half Baths 1
Three Quarter Bath 1
Construction Status Blt./Standing
HOA Fees $213/ann
HOA Y/N Yes
Abv Grd Liv Area 3,494
Year Built 2020
Annual Tax Amount $13,397
Lot Size 5,227 Sqft
Acres 0.12
Lot Dimensions 0.0x0.0x0.0
Property Description
Stunning Tuhaye Townhome on the 10th Green! This stunning, contemporary twin home in Tuhaye is ready for a new owner! Professionally designed with comfort and entertaining in mind, this home is an ideal getaway from the hustle and bustle of city life. The main floor boasts a large, open concept layout featuring a chef's kitchen, living room, wet bar, pool/ping pong table, and guest en-suite bedroom. In addition, it boasts retractable glass walls which allow for a seamless transition between its indoor and outdoor spaces. The upstairs includes 2 large bedrooms with an additional loft for a perfect office/flex space. Included with the purchase is the $200K membership deposit to the Talisker Club, which features the Mark O'Meara championship golf course, Village at Tuhaye, recently completed Basecamp, 2 pools, Spa, Fitness Center, tennis/pickleball courts, soon-to-be completed Par-3 course, Moondance Park, hiking and biking trails; the Tower Club in Empire Pass at Deer Valley Resort; the Courchevel Bistro on Main Street; and The Outpost- your own backcountry playground. All information herein is deemed reliable but is not guaranteed. Buyer is responsible to verify all listing information, including square feet/acreage, to the buyer's own satisfaction.
Location
State UT
County Wasatch
Area Charleston; Heber
Zoning Single-Family
Rooms
Basement None
Primary Bedroom Level Floor: 2nd
Master Bedroom Floor: 2nd
Main Level Bedrooms 1
Interior
Interior Features See Remarks, Bar: Wet, Vaulted Ceilings
Heating Forced Air
Cooling Central Air
Flooring Hardwood
Fireplaces Number 1
Fireplace true
Exterior
Exterior Feature Balcony, Deck; Covered, Porch: Open, Sliding Glass Doors, Patio: Open
Garage Spaces 2.0
Utilities Available Natural Gas Connected, Electricity Connected, Sewer Connected, Sewer: Public, Water Connected
Amenities Available Other, Insurance, Maintenance, Security, Snow Removal
Waterfront No
View Y/N Yes
View Mountain(s), Valley
Roof Type Metal
Present Use Single Family
Topography Cul-de-Sac, Terrain, Flat, View: Mountain, View: Valley, Drip Irrigation: Auto-Full
Porch Porch: Open, Patio: Open
Total Parking Spaces 2
Private Pool false
Building
Lot Description Cul-De-Sac, View: Mountain, View: Valley, Drip Irrigation: Auto-Full
Story 2
Sewer Sewer: Connected, Sewer: Public
Water Culinary
Structure Type Stone,Other
New Construction No
Construction Status Blt./Standing
Schools
Elementary Schools J R Smith
Middle Schools Timpanogos Middle
High Schools Wasatch
School District Wasatch
Others
HOA Name Trish Waterman
HOA Fee Include Insurance,Maintenance Grounds
Senior Community No
Tax ID 00-0020-3885
Acceptable Financing Cash, Conventional
Horse Property No
Listing Terms Cash, Conventional
Financing Cash
Read Less Info
Want to know what your home might be worth? Contact us for a FREE valuation!

Our team is ready to help you sell your home for the highest possible price ASAP
Bought with Summit Sotheby's International Realty







