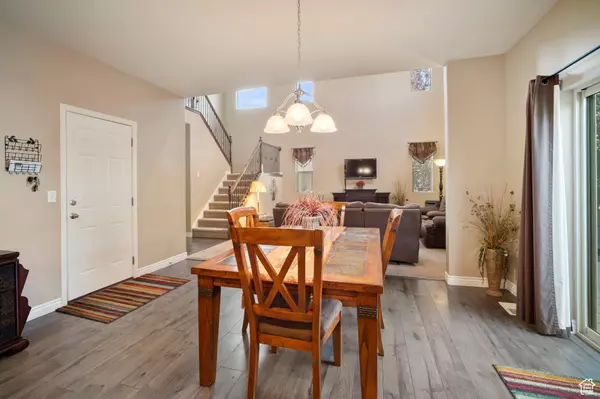$540,400
$534,900
1.0%For more information regarding the value of a property, please contact us for a free consultation.
4 Beds
3 Baths
2,262 SqFt
SOLD DATE : 09/11/2024
Key Details
Sold Price $540,400
Property Type Single Family Home
Sub Type Single Family Residence
Listing Status Sold
Purchase Type For Sale
Square Footage 2,262 sqft
Price per Sqft $238
Subdivision Stansbury Place Sub
MLS Listing ID 2007180
Sold Date 09/11/24
Style Stories: 2
Bedrooms 4
Full Baths 2
Half Baths 1
Construction Status Blt./Standing
HOA Y/N No
Abv Grd Liv Area 2,262
Year Built 2010
Annual Tax Amount $3,300
Lot Size 10,454 Sqft
Acres 0.24
Lot Dimensions 0.0x0.0x0.0
Property Description
Discover this exquisite and spacious 4-bedroom residence nestled in the heart of Stansbury Park. Surrounded by breathtaking, professionally landscaped grounds, this home boasts an inviting backyard oasis. Enjoy the lush vegetation, amazing privacy, large deck, slate stone patio and walkway, pristine New Hot Tub, cozy gas fire pit, elegant stone column water feature, ambient accent lighting, convenient grow boxes, and ample play space. Step inside to a thoughtfully designed open floor plan accentuated by a soaring two-story vaulted ceiling in the family room, complete with electric remote-control blinds and heat-deflecting window tinting. Meticulously maintained by its dedicated owners, this home has undergone continuous updates. Recent improvements within the past 4 years include luxurious hardwood flooring (2021), a new water heater (2020), new furnace (2021), new central AC unit (2023), dishwasher (2022), refrigerator (2022), microwave (2023), all-new sink faucets (2023), new garage door opener (2023), and brand new race deck flooring in the garage. The sale includes refrigerator, washer, dryer, and an elegant faux fireplace, ensuring a move-in ready experience. ***Seller and Listing Agent are related*** All information is deemed reliable, but is not guaranteed and should be independently verified.
Location
State UT
County Tooele
Area Grantsville; Tooele; Erda; Stanp
Zoning Single-Family
Rooms
Primary Bedroom Level Floor: 2nd
Master Bedroom Floor: 2nd
Interior
Interior Features Bath: Master, Bath: Sep. Tub/Shower, Closet: Walk-In, Disposal, Oven: Double, Oven: Wall, Range: Countertop, Granite Countertops, Video Door Bell(s)
Heating Gas: Central
Cooling Central Air
Flooring Carpet, Hardwood, Tile
Equipment Hot Tub, Storage Shed(s), Window Coverings
Fireplace false
Window Features Blinds,Drapes,Full
Appliance Ceiling Fan, Dryer, Microwave, Refrigerator, Washer, Water Softener Owned
Laundry Electric Dryer Hookup
Exterior
Exterior Feature Double Pane Windows, Lighting, Sliding Glass Doors, Patio: Open
Garage Spaces 2.0
Utilities Available Natural Gas Connected, Electricity Connected, Sewer Connected, Water Connected
View Y/N Yes
View Mountain(s)
Roof Type Asphalt
Present Use Single Family
Topography Curb & Gutter, Fenced: Full, Road: Paved, Sidewalks, Sprinkler: Auto-Full, Terrain, Flat, View: Mountain
Porch Patio: Open
Total Parking Spaces 6
Private Pool false
Building
Lot Description Curb & Gutter, Fenced: Full, Road: Paved, Sidewalks, Sprinkler: Auto-Full, View: Mountain
Faces East
Story 2
Sewer Sewer: Connected
Water Culinary
Structure Type Brick,Stucco
New Construction No
Construction Status Blt./Standing
Schools
Elementary Schools Stansbury
Middle Schools Grantsville
High Schools Stansbury
School District Tooele
Others
Senior Community No
Tax ID 15-080-0-0161
Acceptable Financing Cash, Conventional, FHA, VA Loan, USDA Rural Development
Horse Property No
Listing Terms Cash, Conventional, FHA, VA Loan, USDA Rural Development
Financing Conventional
Read Less Info
Want to know what your home might be worth? Contact us for a FREE valuation!

Our team is ready to help you sell your home for the highest possible price ASAP
Bought with Cannon & Company






