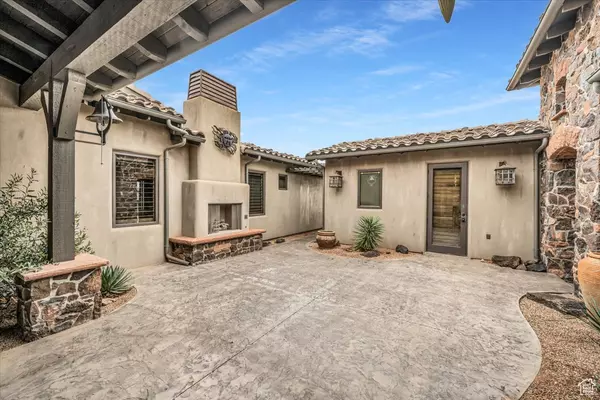$1,049,900
$1,049,900
For more information regarding the value of a property, please contact us for a free consultation.
4 Beds
5 Baths
3,686 SqFt
SOLD DATE : 09/13/2024
Key Details
Sold Price $1,049,900
Property Type Single Family Home
Sub Type Single Family Residence
Listing Status Sold
Purchase Type For Sale
Square Footage 3,686 sqft
Price per Sqft $284
Subdivision Whisper Ridge Ph 1
MLS Listing ID 2001978
Sold Date 09/13/24
Style Rambler/Ranch
Bedrooms 4
Full Baths 1
Half Baths 1
Three Quarter Bath 3
Construction Status Blt./Standing
HOA Y/N No
Abv Grd Liv Area 3,686
Year Built 2006
Annual Tax Amount $4,109
Lot Size 0.440 Acres
Acres 0.44
Lot Dimensions 0.0x0.0x0.0
Property Description
Wow! This is a gorgeous, unique property sitting on a quiet, dead-end street against the hillside with no neighbors behind. Thoughtfully designed and built with high-end finishes and personality not seen in many of the homes of today. Beautiful, private courtyard with a gas fireplace, stamped concrete and real stone accents. 8ft tall double entry door, lovely entryway with tall ceilings and wood beams, stain grade doors and trim, wood-clad windows, stain-grade shutters, Wolf & Sub-Zero kitchen appliances, decorative range hood, granite tops and two sinks. Large, open great room with a built-in gas fireplace with natural stone and wood, tucked away TV on a swivel mount, large sliding glass door opens to the private backyard where you can enjoy your private in-ground gunite spa and evening shade while listening to water features tucked into the natural landscape. Guests will enjoy privacy with their own detached Casita complete with its own patio, kitchenette, full bathroom with a gorgeous walk-in shower, and washer & dryer hookup. The large primary suite has its own custom stone & wood fireplace, spacious bathroom with double vanities, soaker tub, walk-in tiled shower, and large walk-in closet with built-ins and its own washer & dryer hookups. Additional bedrooms are down a separate hallway with walk-in closets and a Jack-n-Jill bathroom with accent tiles that provide a timeless tone, great laundry room with a sink and lots of cabinet space, oversized 3-car garage with plenty of depth and height to fit large trucks, water softener, excellent location super close to all the necessities yet tucked away and private. Occupied, shown by appointment only. Don't miss out on this rare opportunity! **All information is deemed reliable but not guaranteed, buyer to verify all.
Location
State UT
County Washington
Area St. George; Santa Clara; Ivins
Zoning Single-Family
Rooms
Basement Slab
Primary Bedroom Level Floor: 1st
Master Bedroom Floor: 1st
Main Level Bedrooms 4
Interior
Interior Features Bath: Master, Bath: Sep. Tub/Shower, Closet: Walk-In, Den/Office, Great Room, Kitchen: Second, Mother-in-Law Apt., Oven: Gas, Range: Gas, Range/Oven: Free Stdng., Granite Countertops
Heating Forced Air
Cooling Central Air
Flooring Carpet, Travertine
Fireplaces Number 3
Fireplaces Type Insert
Equipment Fireplace Insert, Hot Tub
Fireplace true
Window Features Blinds,Part
Appliance Ceiling Fan, Dryer, Microwave, Range Hood, Refrigerator, Washer
Exterior
Exterior Feature Patio: Covered, Patio: Open
Garage Spaces 3.0
Utilities Available Natural Gas Connected, Electricity Connected, Sewer Connected, Sewer: Public, Water Connected
View Y/N Yes
View Mountain(s)
Roof Type Tile
Present Use Single Family
Topography Curb & Gutter, Road: Paved, Terrain: Grad Slope, View: Mountain, Drip Irrigation: Auto-Full
Accessibility Single Level Living
Porch Covered, Patio: Open
Total Parking Spaces 3
Private Pool false
Building
Lot Description Curb & Gutter, Road: Paved, Terrain: Grad Slope, View: Mountain, Drip Irrigation: Auto-Full
Story 1
Sewer Sewer: Connected, Sewer: Public
Water Culinary
Structure Type Stone,Stucco
New Construction No
Construction Status Blt./Standing
Schools
Elementary Schools Arrowhead
Middle Schools Dixie Middle
High Schools Dixie
School District Washington
Others
Senior Community No
Tax ID SG-WHIR-1-2
Acceptable Financing Cash, Conventional, FHA, VA Loan
Horse Property No
Listing Terms Cash, Conventional, FHA, VA Loan
Financing Conventional
Read Less Info
Want to know what your home might be worth? Contact us for a FREE valuation!

Our team is ready to help you sell your home for the highest possible price ASAP
Bought with ERA Brokers Consolidated (St. George)







