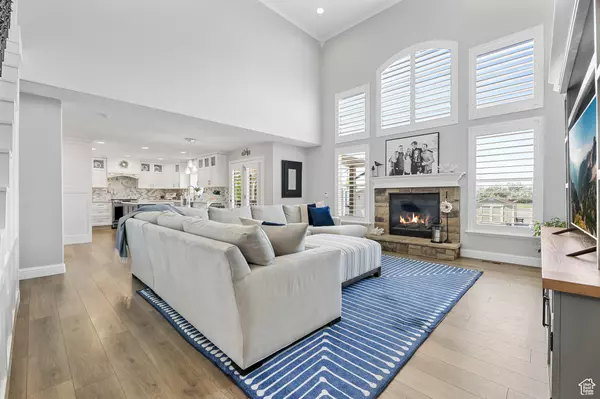$876,000
$899,900
2.7%For more information regarding the value of a property, please contact us for a free consultation.
6 Beds
4 Baths
3,828 SqFt
SOLD DATE : 09/18/2024
Key Details
Sold Price $876,000
Property Type Single Family Home
Sub Type Single Family Residence
Listing Status Sold
Purchase Type For Sale
Square Footage 3,828 sqft
Price per Sqft $228
Subdivision Ponderosa Estates
MLS Listing ID 2016333
Sold Date 09/18/24
Style Stories: 2
Bedrooms 6
Full Baths 3
Half Baths 1
Construction Status Blt./Standing
HOA Y/N No
Abv Grd Liv Area 2,319
Year Built 2006
Annual Tax Amount $5,778
Lot Size 0.500 Acres
Acres 0.5
Lot Dimensions 0.0x0.0x0.0
Property Description
This property checks ALL the boxes! These sellers are immaculate and it shows in every corner of the property. GORGEOUS remodeled kitchen with beautiful cabinetry and quartz countertops, master suite and laundry on the main floor, 3 bedrooms upstairs with spacious bonus room over the garage, walkout basement with 2 bedrooms, workout or bonus area, family room, and full kitchen, immaculately maintained landscaping, ample RV space for all your toys, incredible 24x32 detached insulated shop with heating and cooling and 100 amp service, power to the shed, remote control gate to the backyard, drip lines at the garden, JellyFish permanent trim lights on the front of the house, natural gas hookup for your grill, hot tub on a large patio for all the entertaining or relaxing you could dream of while watching the beautiful sunsets with no backyard neighbors! Did I mention this property is immaculate? Truly a MUST SEE!
Location
State UT
County Tooele
Area Grantsville; Tooele; Erda; Stanp
Zoning Single-Family
Rooms
Basement Daylight, Full, Walk-Out Access
Primary Bedroom Level Floor: 1st
Master Bedroom Floor: 1st
Main Level Bedrooms 1
Interior
Interior Features Basement Apartment, Bath: Master, Bath: Sep. Tub/Shower, Closet: Walk-In, Jetted Tub, Kitchen: Second, Kitchen: Updated, Mother-in-Law Apt., Granite Countertops
Heating Forced Air, Gas: Central, Wall Furnace
Cooling Central Air
Flooring Carpet, Laminate, Tile
Fireplaces Number 2
Equipment Hot Tub, Storage Shed(s), Window Coverings
Fireplace true
Window Features Plantation Shutters
Appliance Microwave, Refrigerator, Water Softener Owned
Exterior
Exterior Feature Basement Entrance, Patio: Covered, Walkout, Patio: Open
Garage Spaces 5.0
Utilities Available Natural Gas Connected, Electricity Connected, Sewer Connected, Water Connected
Waterfront No
View Y/N No
Roof Type Asphalt
Present Use Single Family
Topography Fenced: Full, Sprinkler: Auto-Full, Terrain, Flat
Porch Covered, Patio: Open
Total Parking Spaces 5
Private Pool false
Building
Lot Description Fenced: Full, Sprinkler: Auto-Full
Faces East
Story 3
Sewer Sewer: Connected
Water Culinary
Structure Type Brick,Stucco
New Construction No
Construction Status Blt./Standing
Schools
Elementary Schools Rose Springs
Middle Schools Clarke N Johnsen
High Schools Stansbury
School District Tooele
Others
Senior Community No
Tax ID 16-013-0-0203
Acceptable Financing Cash, Conventional, FHA, VA Loan
Horse Property No
Listing Terms Cash, Conventional, FHA, VA Loan
Financing Conventional
Read Less Info
Want to know what your home might be worth? Contact us for a FREE valuation!

Our team is ready to help you sell your home for the highest possible price ASAP
Bought with Distinction Real Estate







