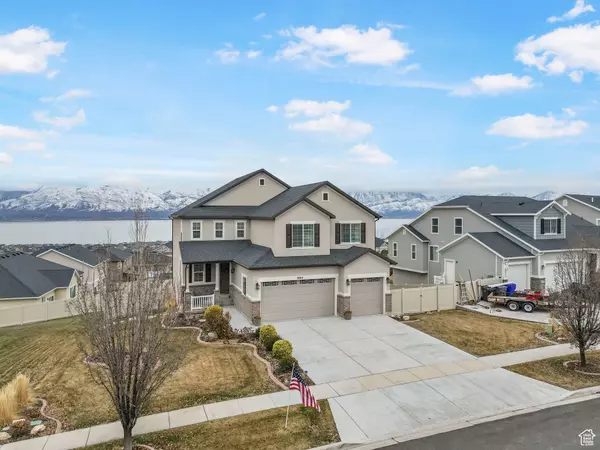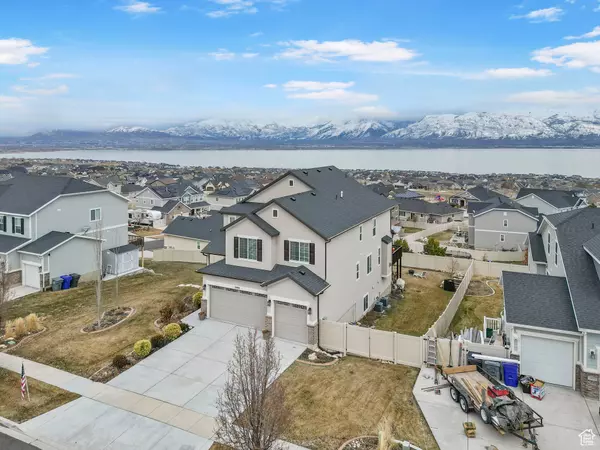$870,000
$891,999
2.5%For more information regarding the value of a property, please contact us for a free consultation.
5 Beds
3 Baths
5,146 SqFt
SOLD DATE : 09/19/2024
Key Details
Sold Price $870,000
Property Type Single Family Home
Sub Type Single Family Residence
Listing Status Sold
Purchase Type For Sale
Square Footage 5,146 sqft
Price per Sqft $169
Subdivision The Village Of Fox H
MLS Listing ID 1981880
Sold Date 09/19/24
Style Stories: 2
Bedrooms 5
Full Baths 2
Half Baths 1
Construction Status Blt./Standing
HOA Fees $35/mo
HOA Y/N Yes
Abv Grd Liv Area 3,451
Year Built 2014
Annual Tax Amount $3,002
Lot Size 10,018 Sqft
Acres 0.23
Lot Dimensions 0.0x0.0x0.0
Property Description
Views, Views and Views!!!! Truly One-of-a-Kind, Immaculate High-end Home in Fox Hollow Subdivision! As soon as you step inside, you'll be struck by the custom upgrades that make this home stand out. The spacious, open floor plan is tailor-made for entertaining, especially around the gourmet kitchen that's straight out of a chef's dreams. Featuring chef-grade appliances, a granite sink, and an island big enough to be mistaken for a king-sized bed, this kitchen is where culinary magic happens. Relax in the sunroom or step outside to soak in the awe-inspiring views of the Timpanogos Mountain range and Utah Lake. The expansive backyard offers ample space for family games and comes complete with built-in garden boxes for your green thumb endeavors. At the end of the day, retire to the large primary bedroom boasting two generous closets and a luxurious jetted tub. With over 5100 square feet of living space, there's plenty of room to personalize this stunning home to perfectly suit your lifestyle. A full list of upgrades is attached to the MLS listing, ensuring you're fully informed about all the amazing features this home has to offer! Square footage figures are provided as a courtesy estimate only and were obtained from county. Buyer is advised to obtain an independent measurement.
Location
State UT
County Utah
Area Am Fork; Hlnd; Lehi; Saratog.
Zoning Single-Family
Rooms
Basement Walk-Out Access
Primary Bedroom Level Floor: 2nd
Master Bedroom Floor: 2nd
Main Level Bedrooms 1
Interior
Interior Features See Remarks, Alarm: Security, Bath: Master, Bath: Sep. Tub/Shower, Closet: Walk-In, Den/Office, Disposal, Floor Drains, Gas Log, Great Room, Jetted Tub, Oven: Double, Range: Countertop, Range: Gas, Granite Countertops
Heating Forced Air, Gas: Central
Cooling Central Air
Flooring Hardwood, Tile
Fireplaces Number 1
Equipment Alarm System, Humidifier
Fireplace true
Window Features Blinds,Drapes
Appliance Ceiling Fan, Microwave, Water Softener Owned
Exterior
Exterior Feature Basement Entrance, Double Pane Windows, Entry (Foyer), Porch: Open, Sliding Glass Doors, Walkout, Patio: Open
Garage Spaces 3.0
Utilities Available Natural Gas Connected, Electricity Connected, Sewer Connected, Sewer: Public, Water Connected
Amenities Available Barbecue, Pet Rules, Pets Permitted, Picnic Area, Playground
Waterfront No
View Y/N Yes
View Lake, Mountain(s), Valley
Roof Type Asphalt
Present Use Single Family
Topography Fenced: Full, Sidewalks, Sprinkler: Auto-Full, View: Lake, View: Mountain, View: Valley, Drip Irrigation: Auto-Full
Accessibility Accessible Doors, Accessible Hallway(s)
Porch Porch: Open, Patio: Open
Parking Type Parking: Uncovered
Total Parking Spaces 3
Private Pool false
Building
Lot Description Fenced: Full, Sidewalks, Sprinkler: Auto-Full, View: Lake, View: Mountain, View: Valley, Drip Irrigation: Auto-Full
Story 3
Sewer Sewer: Connected, Sewer: Public
Water Culinary, Secondary
Structure Type Brick,Stucco
New Construction No
Construction Status Blt./Standing
Schools
Elementary Schools Sage Hills
Middle Schools Vista Heights Middle School
High Schools Westlake
School District Alpine
Others
HOA Name ACS - Joanne
Senior Community No
Tax ID 54-236-0074
Security Features Security System
Acceptable Financing Cash, Conventional, VA Loan
Horse Property No
Listing Terms Cash, Conventional, VA Loan
Financing Cash
Read Less Info
Want to know what your home might be worth? Contact us for a FREE valuation!

Our team is ready to help you sell your home for the highest possible price ASAP
Bought with KW Salt Lake City Keller Williams Real Estate







