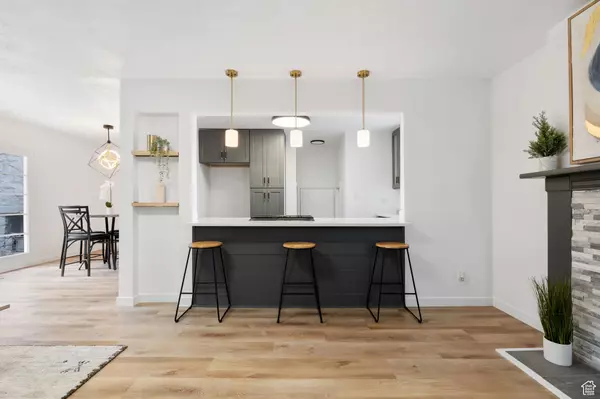$515,000
$539,990
4.6%For more information regarding the value of a property, please contact us for a free consultation.
4 Beds
4 Baths
2,304 SqFt
SOLD DATE : 09/19/2024
Key Details
Sold Price $515,000
Property Type Single Family Home
Sub Type Single Family Residence
Listing Status Sold
Purchase Type For Sale
Square Footage 2,304 sqft
Price per Sqft $223
Subdivision Wasatch Gardens
MLS Listing ID 1995921
Sold Date 09/19/24
Style Rambler/Ranch
Bedrooms 4
Full Baths 2
Half Baths 1
Three Quarter Bath 1
Construction Status Blt./Standing
HOA Y/N No
Abv Grd Liv Area 1,152
Year Built 1947
Annual Tax Amount $5,580
Lot Size 7,840 Sqft
Acres 0.18
Lot Dimensions 0.0x0.0x0.0
Property Description
*Price Improvement!* ADU Guidelines: FHA & FNMA now allows rental income to be counted for single family homes with accessory dwelling units (ADUs), up to 75% of rental income can be counted. For more information contact a mortgage professional. Nestled in the East Bench of Ogden, you'll find this spacious rambler that's been remodeled top to bottom with plenty of natural light radiating from oversized windows. The convenient basement MIL can be used for additional income or offset your mortgage should you choose. 2 NEW stunning kitchens, both with shaker cabinets, quartz counters, black stainless appliances, but the main floor comes equipped with custom soft-close/soft glide slate gray shaker cabinets. Too many updates to list, but we'll start with the important major mechanicals: ALL-NEW electrical (subpanel, outlets, switches, energy-efficient LED lighting), plumbing throughout, furnace/AC. 100 year durable, low-maintenance bartile roof still has plenty of life on it. BRAND NEW Concrete Driveway. You'll fall in love with the primary bedroom with its dedicated en-suite on the main level with a stunning shower, large double vanity and separate walk-in closet. There are also separate laundry hookups upstairs and downstairs, with the upstairs stackable laundry included! The interior finishes come with premium 100% waterproof high-density LVP flooring in all common areas, high-density carpet in the bedrooms and fresh coat of paint throughout. All of the updated baths include NEW gorgeous tile surrounds, vanities and fixtures. NEW craftsman doors, base/case, modern hardware, new exterior doors with some new double-pane vinyl windows. Both basement bedrooms come equipped with oversized egress windows. Fully fenced, expansive backyard with a unique well-preserved outdoor fireplace make this an ideal gathering spot. The neighborhood is close to the mountains, hiking trails, Weber State University, and conveniently located 10 minutes from Historic 25th Street, nightlife and about 30 minutes to ski resorts. Square footage figures are provided as a courtesy estimate only and were obtained from county assessor . Buyer is advised to obtain an independent measurement.
Location
State UT
County Weber
Area Ogdn; W Hvn; Ter; Rvrdl
Zoning Single-Family
Rooms
Basement Full
Primary Bedroom Level Floor: 1st
Master Bedroom Floor: 1st
Main Level Bedrooms 2
Interior
Interior Features Basement Apartment, Bath: Master, Bath: Sep. Tub/Shower, Closet: Walk-In, Den/Office, Disposal, Floor Drains, Kitchen: Second, Kitchen: Updated, Mother-in-Law Apt., Oven: Gas, Range/Oven: Free Stdng., Silestone Countertops
Heating Forced Air, Gas: Central
Cooling Central Air
Flooring Carpet
Fireplaces Number 2
Fireplace true
Window Features Blinds
Appliance Dryer
Laundry Electric Dryer Hookup, Gas Dryer Hookup
Exterior
Exterior Feature Double Pane Windows, Patio: Open
Garage Spaces 1.0
Utilities Available Natural Gas Connected, Electricity Connected, Sewer Connected, Sewer: Public, Water Connected
View Y/N No
Roof Type Tile
Present Use Single Family
Topography Curb & Gutter, Fenced: Part, Road: Paved, Secluded Yard, Sprinkler: Manual-Full, Terrain, Flat
Porch Patio: Open
Total Parking Spaces 3
Private Pool false
Building
Lot Description Curb & Gutter, Fenced: Part, Road: Paved, Secluded, Sprinkler: Manual-Full
Faces West
Story 2
Sewer Sewer: Connected, Sewer: Public
Water Culinary, Secondary
Structure Type Brick
New Construction No
Construction Status Blt./Standing
Schools
Elementary Schools Wasatch
Middle Schools Mount Ogden
High Schools Ogden
School District Ogden
Others
Senior Community No
Tax ID 14-105-0010
Acceptable Financing Cash, Conventional, FHA, VA Loan
Horse Property No
Listing Terms Cash, Conventional, FHA, VA Loan
Financing Conventional
Read Less Info
Want to know what your home might be worth? Contact us for a FREE valuation!

Our team is ready to help you sell your home for the highest possible price ASAP
Bought with The Brownstone Partners






