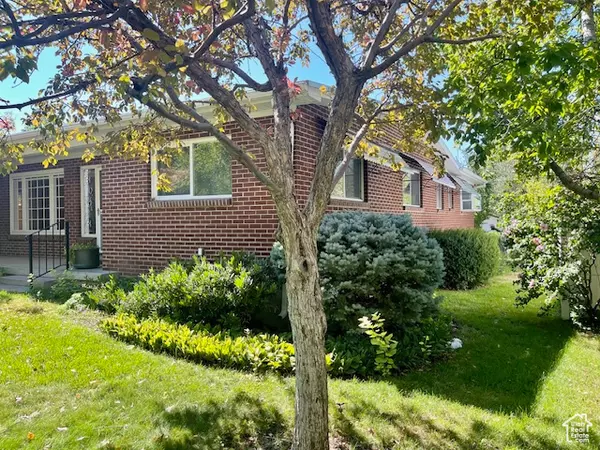$825,000
$779,000
5.9%For more information regarding the value of a property, please contact us for a free consultation.
4 Beds
3 Baths
3,166 SqFt
SOLD DATE : 09/18/2024
Key Details
Sold Price $825,000
Property Type Single Family Home
Sub Type Single Family Residence
Listing Status Sold
Purchase Type For Sale
Square Footage 3,166 sqft
Price per Sqft $260
Subdivision Beverly Hills
MLS Listing ID 2022130
Sold Date 09/18/24
Style Rambler/Ranch
Bedrooms 4
Full Baths 1
Three Quarter Bath 2
Construction Status Blt./Standing
HOA Y/N No
Abv Grd Liv Area 1,583
Year Built 1957
Annual Tax Amount $4,060
Lot Size 0.270 Acres
Acres 0.27
Lot Dimensions 0.0x0.0x0.0
Property Description
Knock knock....rare opportunity to live in the east bench foothills of Salt Lake City in the prestigious Salt Lake Country Club area! Take advantage of convenient freeway access that makes getting to your desired destination quickly and easily while living in a beautiful and established tree-lined neighborhood. The main floor features a primary bed/bath with very nice remodeled walk-in shower and ample closet space. In addition to two other bedrooms and full bathroom, you'll find a living area with fireplace and kitchen with vaulted ceilings and semi-formal dining area that leads directly to a spacious covered patio and large private deck for amazing summer entertaining! The basement features a large bedroom attached to a beautiful and spacious bathroom with beautiful walk-in shower, a full wet bar with granite countertops with direct access to covered exterior stairway leading to covered patio/deck area, a large family room with fireplace, and a large unfinished Utility/Laundry room with lots of storage space. While garage is officially detached, it is only a few steps from the kitchen door under the covered patio. Roofing is an asphalt rolled roofing. Square footage figures are provided as a courtesy estimate only and were obtained from Salt Lake county Assessor's data as well as a personal measurement of main floor exterior. Our floorplan software calculated 1,607 s.f. The basement is the same footprint and Assessor's data has basement at 1,583 s.f. Hope this helps! Buyer is advised to obtain an independent measurement.
Location
State UT
County Salt Lake
Area Salt Lake City; Ft Douglas
Zoning Single-Family
Rooms
Basement Entrance, Full
Primary Bedroom Level Floor: 1st
Master Bedroom Floor: 1st
Main Level Bedrooms 3
Interior
Interior Features Bar: Wet, Bath: Master, Disposal, Floor Drains, Oven: Double, Range/Oven: Free Stdng., Vaulted Ceilings
Heating Gas: Central
Cooling Central Air
Flooring Carpet, Hardwood, Tile
Fireplaces Number 2
Fireplace true
Window Features Blinds
Appliance Ceiling Fan, Dryer, Refrigerator, Washer, Water Softener Owned
Laundry Electric Dryer Hookup
Exterior
Exterior Feature Awning(s), Basement Entrance, Bay Box Windows, Double Pane Windows, Patio: Covered, Porch: Open, Skylights, Sliding Glass Doors
Garage Spaces 2.0
Utilities Available Natural Gas Connected, Electricity Connected, Sewer Connected, Sewer: Public, Water Connected
Waterfront No
View Y/N No
Roof Type See Remarks,Pitched
Present Use Single Family
Topography Curb & Gutter, Fenced: Full, Sidewalks, Sprinkler: Auto-Full
Porch Covered, Porch: Open
Total Parking Spaces 2
Private Pool false
Building
Lot Description Curb & Gutter, Fenced: Full, Sidewalks, Sprinkler: Auto-Full
Faces North
Story 2
Sewer Sewer: Connected, Sewer: Public
Water Culinary
Structure Type Brick
New Construction No
Construction Status Blt./Standing
Schools
Elementary Schools Beacon Heights
Middle Schools Hillside
High Schools Highland
School District Salt Lake
Others
Senior Community No
Tax ID 16-23-303-006
Acceptable Financing Conventional
Horse Property No
Listing Terms Conventional
Financing Cash
Read Less Info
Want to know what your home might be worth? Contact us for a FREE valuation!

Our team is ready to help you sell your home for the highest possible price ASAP
Bought with Century 21 Everest







