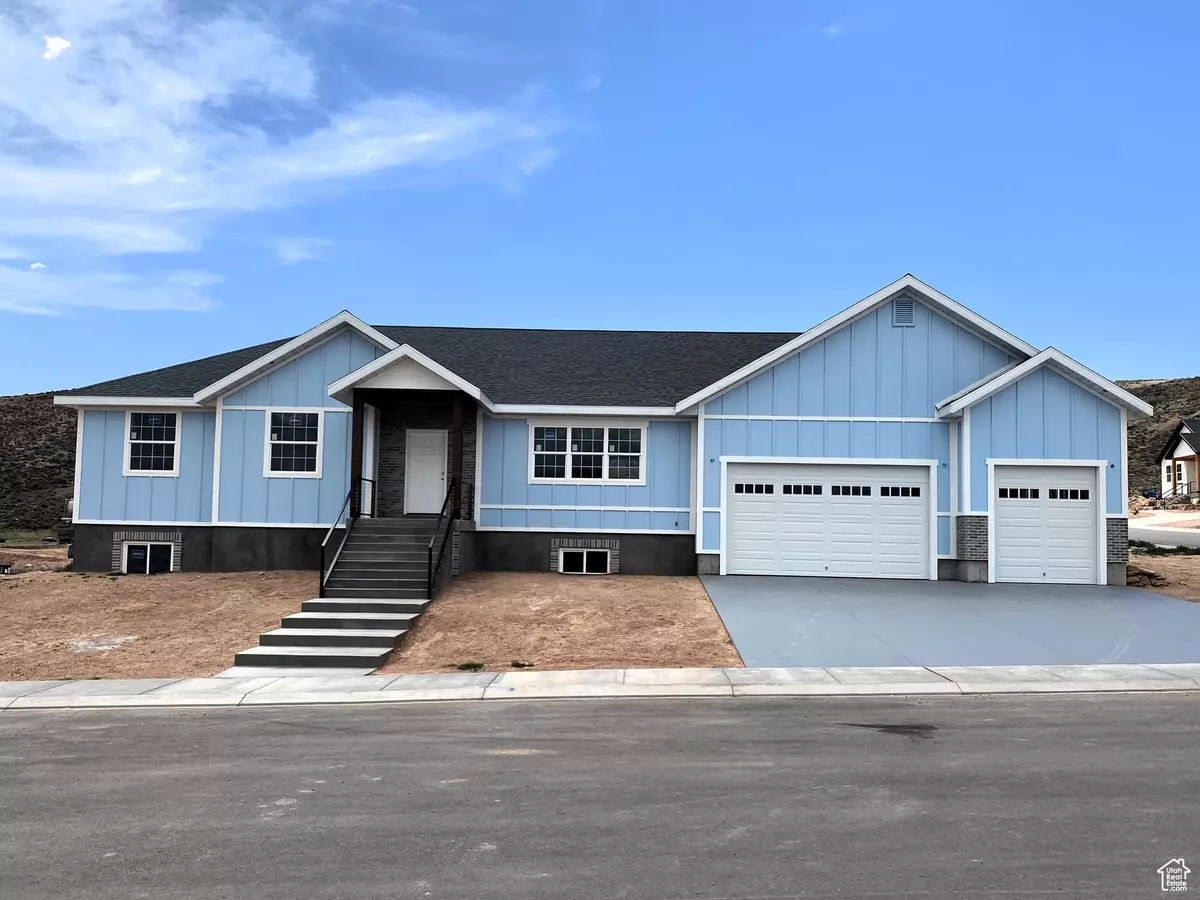$525,000
$519,000
1.2%For more information regarding the value of a property, please contact us for a free consultation.
3 Beds
2 Baths
3,848 SqFt
SOLD DATE : 09/18/2024
Key Details
Sold Price $525,000
Property Type Single Family Home
Sub Type Single Family Residence
Listing Status Sold
Purchase Type For Sale
Square Footage 3,848 sqft
Price per Sqft $136
MLS Listing ID 2004046
Sold Date 09/18/24
Style Rambler/Ranch
Bedrooms 3
Full Baths 2
Construction Status Und. Const.
HOA Y/N No
Abv Grd Liv Area 1,924
Year Built 2024
Annual Tax Amount $3,000
Lot Size 0.380 Acres
Acres 0.38
Lot Dimensions 120.0x140.0x120.0
Property Description
Located in a brand new subdivision in Gunnison, Utah, this beautiful modern Craftsman style home is sure to catch your attention. The home totals 3848 sq. feet with 1924 sq. feet on the main level and another 1924 sq ft. in the Basement. MAIN LEVEL 3 bedrooms, 2 bathrooms and a spacious kitchen with Quartz countertops and natural walnut cabinets. It features a spacious laundry room with cabinets and countertop. The Master Bedroom has a large walk in closet with lots of shelves and the Master Bathroom has a double walk in shower. BASEMENT Unfinished, and with it's 9ft high ceilings, plumbed in bathroom, and with several daylight windows you can finish it exactly the way you want it. The builder can also be hired to finish the basement. GARAGE This extra deep 3 car garage featuring epoxy floors offers enough room for your vehicles and lots of storage. APPLIANCES Included are a tankless water heater, water softener and kitchen appliances. . This home can be move in ready in one month! Put the home under contract today and you can choose your paint colors and floor coverings! ***The interior pictures included are to showcase the builders work and do not represent the finished product.***
Location
State UT
County Sanpete
Area Fayette; Gunnison; Cntrvl; Axtl
Zoning Single-Family
Rooms
Basement Daylight
Main Level Bedrooms 3
Interior
Interior Features Closet: Walk-In, Disposal, Range/Oven: Free Stdng., Granite Countertops
Heating Gas: Central
Cooling Central Air
Fireplace false
Exterior
Exterior Feature Lighting, Patio: Covered
Garage Spaces 3.0
Utilities Available Natural Gas Connected, Electricity Connected, Sewer Connected, Water Connected
Waterfront No
View Y/N Yes
View Mountain(s)
Roof Type Asphalt
Present Use Single Family
Topography Corner Lot, Terrain: Grad Slope, View: Mountain
Accessibility Accessible Hallway(s), Accessible Electrical and Environmental Controls, Single Level Living
Porch Covered
Total Parking Spaces 5
Private Pool false
Building
Lot Description Corner Lot, Terrain: Grad Slope, View: Mountain
Faces East
Story 2
Sewer Sewer: Connected
Water Culinary, Irrigation: Pressure, Rights: Owned
Structure Type Clapboard/Masonite,Cement Siding
New Construction Yes
Construction Status Und. Const.
Schools
Elementary Schools Gunnison Valley
Middle Schools Gunnison Valley
High Schools Gunnison Valley
School District South Sanpete
Others
Senior Community No
Tax ID S-64436
Horse Property No
Financing FHA
Read Less Info
Want to know what your home might be worth? Contact us for a FREE valuation!

Our team is ready to help you sell your home for the highest possible price ASAP
Bought with ERA Brokers Consolidated (Utah County)







