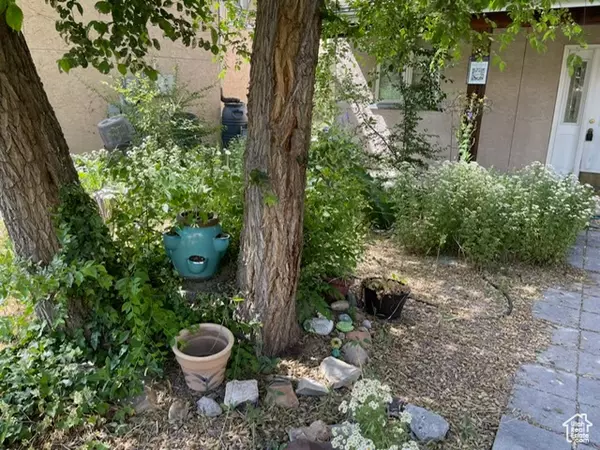$380,000
$403,920
5.9%For more information regarding the value of a property, please contact us for a free consultation.
2 Beds
1 Bath
1,541 SqFt
SOLD DATE : 09/26/2024
Key Details
Sold Price $380,000
Property Type Condo
Sub Type Condominium
Listing Status Sold
Purchase Type For Sale
Square Footage 1,541 sqft
Price per Sqft $246
Subdivision Wasatch Commons
MLS Listing ID 2008192
Sold Date 09/26/24
Style Rambler/Ranch
Bedrooms 2
Full Baths 1
Construction Status Blt./Standing
HOA Fees $360/mo
HOA Y/N Yes
Abv Grd Liv Area 1,541
Year Built 1998
Annual Tax Amount $2,074
Lot Size 435 Sqft
Acres 0.01
Lot Dimensions 0.0x0.0x0.0
Property Description
Significant price adjustment! Welcome to Wasatch Commons, a unique community where residents have embraced the concept of co-operative living. This 4.5-acre property is shared between residents & contains fruit-bearing trees, herbs, raised gardening beds, vibrant perennials & lots of native landscaping. A hidden gem tucked away in a secluded park-like environment, this co-housing complex is accessed from Utah Street, just off California Avenue in Glendale. Residents have the use of the Common House, which serves as the social center of the complex. The Common House includes guest rooms, kids rooms, event space, craft rooms, gym, wood workshop & a large gathering/meeting space with a cozy fireplace. Optional shared potlucks dinners and gatherings are often held in the community space & residents are encouraged to participate. Enjoy Saturday Cafe from 9-10 AM and Sunday potluck. There is also a playground as well as a BBQ & fire pit in the complex. Solar panels atop the carports power common areas energy needs. There are a total of 26 residences that are connected by a winding walking path, which is conducive to visiting with neighbors & hanging out on front porches. #19 is the only free-standing unit in the complex with no shared party walls. Constructed back in 1998, the community is patterned after community co-housing models in other states, such as Colorado. Units were designed to be as self-sustainable as possible with gas radiant heating, gas range, water heater & natural ventilation supported by an evaporative cooler. There are no central A/Cs in the complex. The floor plan is very open with high, vaulted ceilings that create a light, airy feel. There is a loft area that other residents have converted into living space. The unit comes with easy-to-maintain concrete flooring, separate tub & shower & storage space galore within the unit as well as one-covered parking stall & more storage in a unit under the carport for bulkier items like bikes & seasonal items. Centrally located , the complex is literally blocks from Redwood Road, freeway entrances, the Jordan River Parkway as well as restaurants, downtown Salt Lake & public transportation. Information provided deemed to be reliable. However, agents & buyers are encouraged to verify all to their satisfaction.
Location
State UT
County Salt Lake
Area Salt Lake City; Rose Park
Zoning Multi-Family
Direction Access Utah Street from California Avenue. Park in open stalls & use walkways to reach unit. One-car carport & storage unit for #19 is off east side of complex & is accessed via Cheyenne Street from California Avenue, as there is no vehicle connections within complex.
Rooms
Basement None
Primary Bedroom Level Floor: 1st
Master Bedroom Floor: 1st
Main Level Bedrooms 2
Interior
Interior Features Bath: Sep. Tub/Shower, Disposal, French Doors, Oven: Gas, Range: Gas, Range/Oven: Free Stdng., Vaulted Ceilings
Heating Gas: Radiant
Cooling Evaporative Cooling
Flooring Concrete
Equipment Storage Shed(s), Window Coverings
Fireplace false
Window Features Part
Appliance Ceiling Fan, Dryer, Microwave, Range Hood, Refrigerator, Washer
Laundry Gas Dryer Hookup
Exterior
Exterior Feature See Remarks, Double Pane Windows, Lighting, Porch: Open
Carport Spaces 1
Community Features Clubhouse
Utilities Available Natural Gas Connected, Electricity Connected, Sewer Connected, Sewer: Public, Water Connected
Amenities Available Barbecue, Clubhouse, Fire Pit, Fitness Center, Insurance, Management, Pet Rules, Pets Permitted, Picnic Area, Snow Removal, Storage, Trash
Waterfront No
View Y/N Yes
View Mountain(s)
Roof Type Asphalt
Present Use Residential
Topography Road: Paved, Secluded Yard, Sidewalks, Terrain, Flat, View: Mountain, Wooded
Accessibility Fully Accessible, Ground Level, Single Level Living, Customized Wheelchair Accessible
Porch Porch: Open
Parking Type Covered
Total Parking Spaces 2
Private Pool false
Building
Lot Description Road: Paved, Secluded, Sidewalks, View: Mountain, Wooded
Faces South
Story 1
Sewer Sewer: Connected, Sewer: Public
Water Culinary
Structure Type Asphalt,Stucco
New Construction No
Construction Status Blt./Standing
Schools
Elementary Schools Mountain View
Middle Schools Glendale
High Schools East
School District Salt Lake
Others
HOA Name Jorge San Pedro
HOA Fee Include Insurance,Trash
Senior Community No
Tax ID 15-15-204-019
Acceptable Financing See Remarks, Cash, Conventional
Horse Property No
Listing Terms See Remarks, Cash, Conventional
Financing Cash
Read Less Info
Want to know what your home might be worth? Contact us for a FREE valuation!

Our team is ready to help you sell your home for the highest possible price ASAP
Bought with Berkshire Hathaway HomeServices Utah Properties (Salt Lake)







