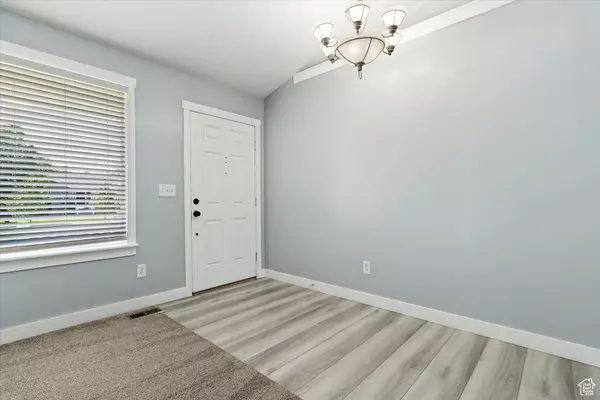$595,000
$600,000
0.8%For more information regarding the value of a property, please contact us for a free consultation.
6 Beds
3 Baths
2,914 SqFt
SOLD DATE : 09/27/2024
Key Details
Sold Price $595,000
Property Type Single Family Home
Sub Type Single Family Residence
Listing Status Sold
Purchase Type For Sale
Square Footage 2,914 sqft
Price per Sqft $204
Subdivision Oquirrh Highlands
MLS Listing ID 2017510
Sold Date 09/27/24
Style Rambler/Ranch
Bedrooms 6
Full Baths 3
Construction Status Blt./Standing
HOA Y/N No
Abv Grd Liv Area 1,457
Year Built 2003
Annual Tax Amount $3,792
Lot Size 8,276 Sqft
Acres 0.19
Lot Dimensions 0.0x0.0x0.0
Property Description
Step inside this lovely West Jordan home and notice the smart layout and vaulted ceilings. The main level consists of a cozy living room with a gas fireplace, an open-concept kitchen, and a dining area with sliding doors leading to a deck-perfect for indoor-outdoor living. The primary suite is conveniently located on the main level and includes an attached, updated bathroom. Two additional bedrooms and a full bathroom complete the main level, providing plenty of space for family or guests. The fully finished basement offers three more bedrooms, two family rooms, a bathroom with an extra deep bathtub, laundry, and ample storage space, making it ideal for larger families or those who need extra room for hobbies and storage. Spend summer evenings on the shady covered front porch or in the large backyard, which features low-maintenance landscaping, a passive solar greenhouse, a spacious deck, and a flat lawn area, perfect for outdoor activities. Additional features include an attached garage, a gravel RV pad, and a concrete pad for your outdoor toys, offering versatility and convenience for your lifestyle. Located in a desirable West Jordan neighborhood, this home is close to schools, parks, shopping, and dining, making it the perfect place to call home
Location
State UT
County Salt Lake
Area Wj; Sj; Rvrton; Herriman; Bingh
Rooms
Basement Full
Primary Bedroom Level Floor: 1st
Master Bedroom Floor: 1st
Main Level Bedrooms 3
Interior
Interior Features Bath: Master, Bath: Sep. Tub/Shower, Closet: Walk-In, Disposal, Gas Log, Great Room, Jetted Tub, Range/Oven: Free Stdng., Vaulted Ceilings
Heating Forced Air, Gas: Central
Cooling Central Air
Flooring Carpet, Laminate, Tile
Fireplaces Number 1
Equipment Play Gym, Window Coverings
Fireplace true
Window Features Blinds
Appliance Freezer, Range Hood, Refrigerator
Exterior
Exterior Feature Out Buildings, Porch: Open, Patio: Open
Garage Spaces 2.0
Utilities Available Natural Gas Connected, Electricity Connected, Sewer Connected, Sewer: Public, Water Connected
Waterfront No
View Y/N No
Roof Type Asphalt
Present Use Single Family
Topography Curb & Gutter, Fenced: Full, Sprinkler: Auto-Full
Porch Porch: Open, Patio: Open
Parking Type Rv Parking
Total Parking Spaces 2
Private Pool false
Building
Lot Description Curb & Gutter, Fenced: Full, Sprinkler: Auto-Full
Faces West
Story 2
Sewer Sewer: Connected, Sewer: Public
Water Culinary
Structure Type Brick,Stucco
New Construction No
Construction Status Blt./Standing
Schools
Elementary Schools Falcon Ridge
High Schools Copper Hills
School District Jordan
Others
Senior Community No
Tax ID 20-23-327-026
Acceptable Financing Cash, Conventional, FHA, VA Loan
Horse Property No
Listing Terms Cash, Conventional, FHA, VA Loan
Financing Conventional
Read Less Info
Want to know what your home might be worth? Contact us for a FREE valuation!

Our team is ready to help you sell your home for the highest possible price ASAP
Bought with Unity Group Real Estate LLC







