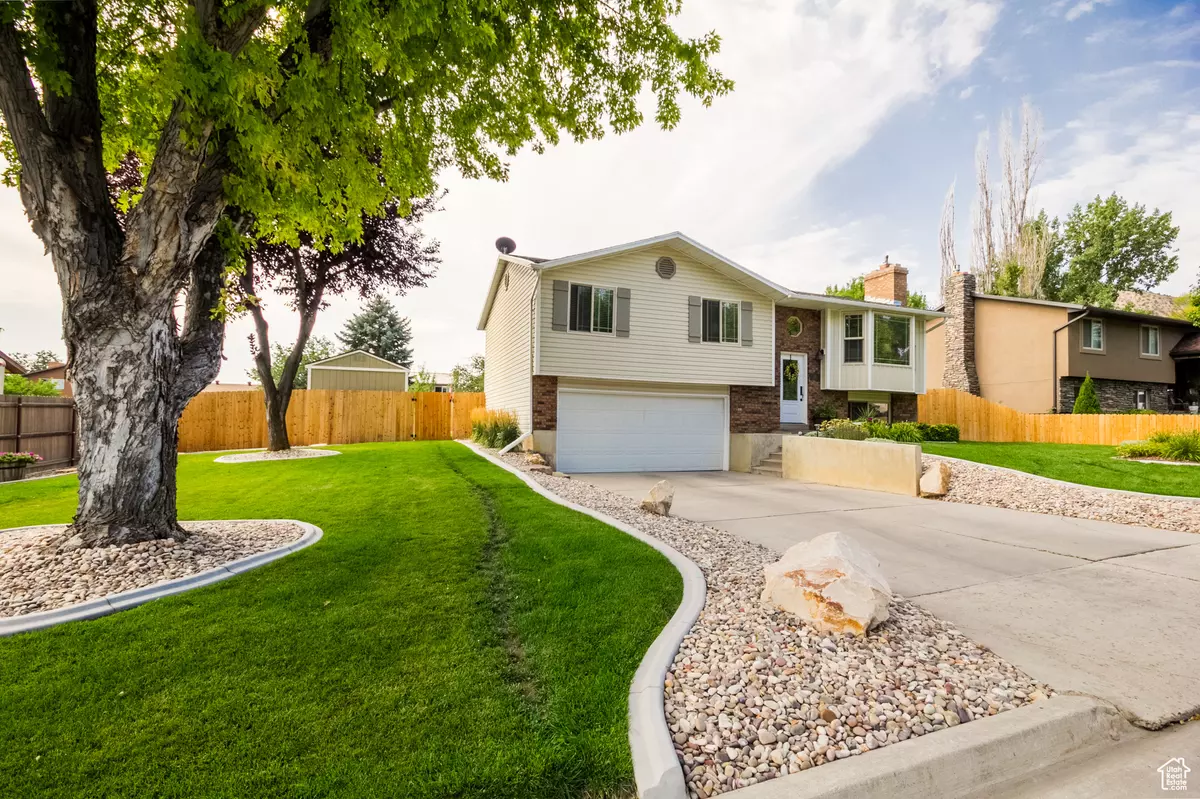$339,500
$339,500
For more information regarding the value of a property, please contact us for a free consultation.
3 Beds
2 Baths
1,569 SqFt
SOLD DATE : 09/30/2024
Key Details
Sold Price $339,500
Property Type Single Family Home
Sub Type Single Family Residence
Listing Status Sold
Purchase Type For Sale
Square Footage 1,569 sqft
Price per Sqft $216
Subdivision Cottonwood Heights Phase 2 Subd
MLS Listing ID 2016820
Sold Date 09/30/24
Style Split-Entry/Bi-Level
Bedrooms 3
Full Baths 1
Three Quarter Bath 1
Construction Status Blt./Standing
HOA Y/N No
Abv Grd Liv Area 1,046
Year Built 1981
Annual Tax Amount $951
Lot Size 8,712 Sqft
Acres 0.2
Lot Dimensions 0.0x0.0x0.0
Property Description
Welcome to your dream home in the heart of Cottonwood Heights! This beautifully maintained residence offers 3 spacious bedrooms and 2 bathrooms, perfect for comfortable living. The main level features an updated kitchen with modern appliances and finishes, seamlessly blending style and functionality. Downstairs, you'll find a second family room in the fully finished basement, providing ample space for relaxation or entertainment. The home boasts pristine landscaping with a new sprinkler system, ensuring lush, green surroundings perfect for entertaining guests.. Additional outdoor features include a convenient shed for storage, decorative curbing, and a full fence for privacy and security. Don't miss the opportunity to own this stunning property in a desirable neighborhood. Schedule your private showing today! Square footage figures are provided as a courtesy estimate only and were obtained from County Records. Buyer is advised to obtain an independent measurement. Buyer & Buyers agent to verify all information.
Location
State UT
County Uintah
Area Vernal; Naples; Jensen
Zoning Single-Family
Rooms
Basement Partial
Main Level Bedrooms 3
Interior
Interior Features Disposal, Gas Log, Kitchen: Updated, Oven: Double, Range/Oven: Built-In
Heating Electric, Gas: Stove
Cooling See Remarks, Evaporative Cooling
Flooring Carpet, Hardwood, Laminate, Tile
Fireplaces Number 1
Equipment Storage Shed(s)
Fireplace true
Window Features Blinds
Appliance Ceiling Fan, Microwave, Refrigerator
Exterior
Exterior Feature Out Buildings, Porch: Open, Patio: Open
Garage Spaces 2.0
Utilities Available Natural Gas Connected, Electricity Connected, Sewer Connected, Sewer: Public, Water Connected
View Y/N No
Roof Type Asphalt
Present Use Single Family
Topography Curb & Gutter, Fenced: Full, Sprinkler: Auto-Full, Terrain, Flat
Porch Porch: Open, Patio: Open
Total Parking Spaces 4
Private Pool false
Building
Lot Description Curb & Gutter, Fenced: Full, Sprinkler: Auto-Full
Faces North
Story 2
Sewer Sewer: Connected, Sewer: Public
Water Culinary
Structure Type Brick
New Construction No
Construction Status Blt./Standing
Schools
Elementary Schools Maeser
Middle Schools Uintah
High Schools Uintah
School District Uintah
Others
Senior Community No
Tax ID 04:123:0125
Acceptable Financing Cash, Conventional, FHA, VA Loan, USDA Rural Development
Horse Property No
Listing Terms Cash, Conventional, FHA, VA Loan, USDA Rural Development
Financing Conventional
Read Less Info
Want to know what your home might be worth? Contact us for a FREE valuation!

Our team is ready to help you sell your home for the highest possible price ASAP
Bought with Realty ONE Group Signature (Vernal)







