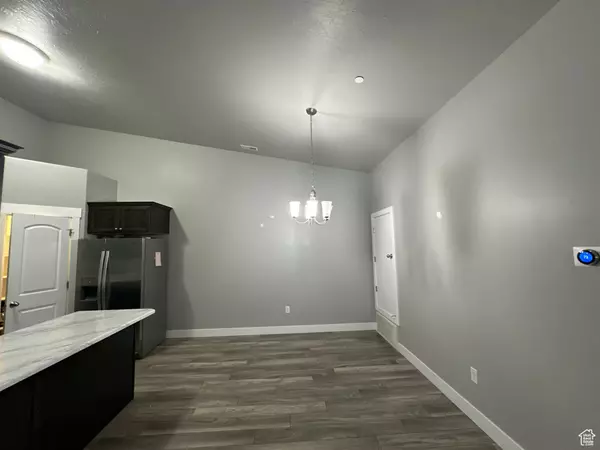$331,000
$330,999
For more information regarding the value of a property, please contact us for a free consultation.
3 Beds
2 Baths
1,250 SqFt
SOLD DATE : 10/01/2024
Key Details
Sold Price $331,000
Property Type Condo
Sub Type Condominium
Listing Status Sold
Purchase Type For Sale
Square Footage 1,250 sqft
Price per Sqft $264
Subdivision Hillcrest Condo
MLS Listing ID 2009490
Sold Date 10/01/24
Style Condo; Top Level
Bedrooms 3
Full Baths 2
Construction Status Blt./Standing
HOA Fees $265/mo
HOA Y/N Yes
Abv Grd Liv Area 1,250
Year Built 2016
Annual Tax Amount $1,361
Lot Size 1,306 Sqft
Acres 0.03
Lot Dimensions 0.0x0.0x0.0
Property Description
Sellers are offering $10,000 in CLOSING COSTS. Come see this beautiful move-in ready condo on the border of Saratoga Springs and Lehi. This condo has vaulted ceilings that make the home feel more spacious! There is extra storage space in the Master walk-in closet because of the vaulted ceilings. It is located close to lots of shopping, restaurants, and entertainment. Super easy access to both Salt Lake and Utah County. Square footage figures are provided as a courtesy estimate only and were obtained from county records. Buyer is advised to obtain an independent measurement.
Location
State UT
County Utah
Area Am Fork; Hlnd; Lehi; Saratog.
Zoning Multi-Family
Rooms
Basement None
Primary Bedroom Level Floor: 1st
Master Bedroom Floor: 1st
Main Level Bedrooms 3
Interior
Interior Features Bath: Master, Closet: Walk-In, Disposal, Vaulted Ceilings, Smart Thermostat(s)
Heating Forced Air
Cooling Central Air
Flooring Carpet, Laminate
Fireplace false
Window Features Blinds
Appliance Ceiling Fan, Trash Compactor, Microwave, Range Hood, Refrigerator, Water Softener Owned
Exterior
Exterior Feature Balcony
Garage Spaces 1.0
Community Features Clubhouse
Utilities Available Natural Gas Connected, Electricity Connected, Sewer Connected, Water Connected
Amenities Available Other, Clubhouse, Fitness Center, Pets Permitted, Playground, Pool, Snow Removal, Trash, Water
Waterfront No
View Y/N No
Roof Type Asphalt
Present Use Residential
Topography Road: Paved, Sidewalks
Parking Type Parking: Uncovered
Total Parking Spaces 3
Private Pool false
Building
Lot Description Road: Paved, Sidewalks
Faces North
Story 1
Sewer Sewer: Connected
Water Culinary
Structure Type Asphalt,Stone,Stucco
New Construction No
Construction Status Blt./Standing
Schools
Elementary Schools Riverview
Middle Schools Vista Heights Middle School
High Schools Westlake
School District Alpine
Others
HOA Name Advanced Community Servic
HOA Fee Include Trash,Water
Senior Community No
Tax ID 41-810-0022
Acceptable Financing Cash, Conventional, VA Loan
Horse Property No
Listing Terms Cash, Conventional, VA Loan
Financing FHA
Read Less Info
Want to know what your home might be worth? Contact us for a FREE valuation!

Our team is ready to help you sell your home for the highest possible price ASAP
Bought with Berk and Associates







