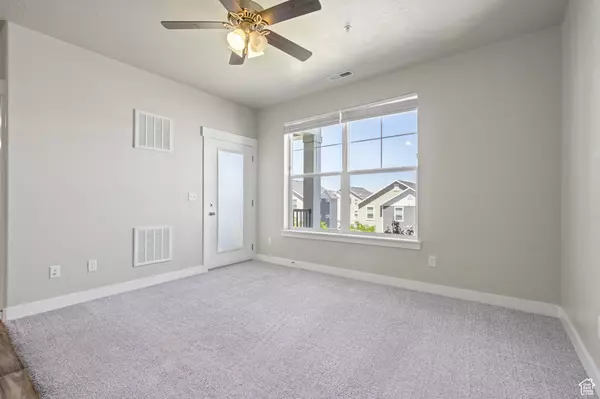$345,000
$348,900
1.1%For more information regarding the value of a property, please contact us for a free consultation.
3 Beds
2 Baths
1,272 SqFt
SOLD DATE : 10/03/2024
Key Details
Sold Price $345,000
Property Type Condo
Sub Type Condominium
Listing Status Sold
Purchase Type For Sale
Square Footage 1,272 sqft
Price per Sqft $271
Subdivision Saddlebrook
MLS Listing ID 2004021
Sold Date 10/03/24
Style Condo; Middle Level
Bedrooms 3
Full Baths 2
Construction Status Blt./Standing
HOA Fees $197/mo
HOA Y/N Yes
Abv Grd Liv Area 1,272
Year Built 2019
Annual Tax Amount $1,900
Lot Size 435 Sqft
Acres 0.01
Lot Dimensions 0.0x0.0x0.0
Property Description
2 Years of HOA paid by Seller*** (Assumable FHA Loan @ 3.875%) Step inside to discover a bright and airy living space, adorned with modern finishes and flooded with natural light. The open layout seamlessly connects the living, dining, and kitchen areas, creating an ideal space for entertaining or simply unwinding after a long day. This condo offers the perfect blend of modern living and nearby attractions. Enjoy leisurely strolls through picturesque parks, indulge in diverse dining experiences, and immerse yourself in local entertainment options-all within easy reach of your doorstep. Come home to comfort and convenience in Herriman's dynamic community! *5 MIN AWAY FROM MOUNTAIN VIEW VILLAGE*
Location
State UT
County Salt Lake
Area Wj; Sj; Rvrton; Herriman; Bingh
Zoning Single-Family, Multi-Family
Rooms
Basement None
Primary Bedroom Level Floor: 1st
Master Bedroom Floor: 1st
Main Level Bedrooms 3
Interior
Interior Features See Remarks, Bath: Master, Closet: Walk-In, Disposal, Range/Oven: Free Stdng., Vaulted Ceilings, Video Door Bell(s)
Cooling Central Air
Flooring Carpet, Laminate
Equipment Window Coverings
Fireplace false
Window Features Blinds
Appliance Ceiling Fan, Portable Dishwasher, Microwave, Range Hood
Laundry Electric Dryer Hookup
Exterior
Exterior Feature Balcony, Deck; Covered, Double Pane Windows
Garage Spaces 1.0
Pool In Ground
Community Features Clubhouse
Utilities Available Natural Gas Connected, Electricity Connected, Sewer Connected, Water Connected
Amenities Available Clubhouse, Hiking Trails, Insurance, Maintenance, Pets Permitted, Playground, Pool, Sewer Paid, Trash, Water
Waterfront No
View Y/N Yes
View Mountain(s), Valley
Roof Type Asphalt
Present Use Residential
Topography Corner Lot, View: Mountain, View: Valley
Accessibility Single Level Living
Parking Type Covered, Parking: Uncovered
Total Parking Spaces 3
Private Pool true
Building
Lot Description Corner Lot, View: Mountain, View: Valley
Story 1
Sewer Sewer: Connected
Water Culinary
Structure Type Stone,Stucco
New Construction No
Construction Status Blt./Standing
Schools
Elementary Schools Ridge View
Middle Schools South Hills
School District Jordan
Others
HOA Fee Include Insurance,Maintenance Grounds,Sewer,Trash,Water
Senior Community No
Tax ID 33-07-427-166
Acceptable Financing Cash, Conventional, Owner 2nd, VA Loan
Horse Property No
Listing Terms Cash, Conventional, Owner 2nd, VA Loan
Financing Assumed
Read Less Info
Want to know what your home might be worth? Contact us for a FREE valuation!

Our team is ready to help you sell your home for the highest possible price ASAP
Bought with Equity Real Estate (Results)







