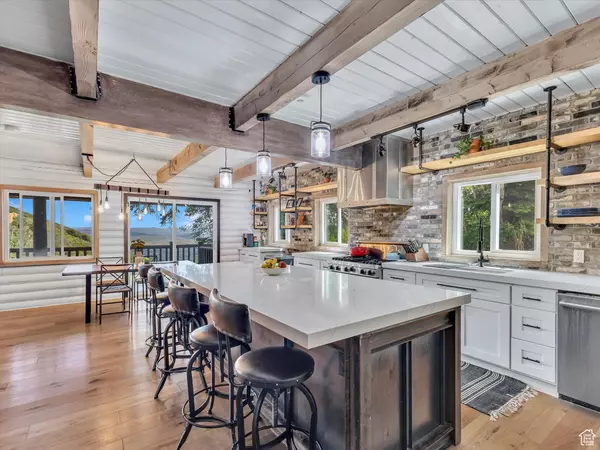$2,100,000
$2,295,000
8.5%For more information regarding the value of a property, please contact us for a free consultation.
4 Beds
3 Baths
3,280 SqFt
SOLD DATE : 10/08/2024
Key Details
Sold Price $2,100,000
Property Type Single Family Home
Sub Type Single Family Residence
Listing Status Sold
Purchase Type For Sale
Square Footage 3,280 sqft
Price per Sqft $640
Subdivision Stagecoach Estates
MLS Listing ID 2008939
Sold Date 10/08/24
Style Stories: 2
Bedrooms 4
Full Baths 1
Three Quarter Bath 2
Construction Status Blt./Standing
HOA Fees $91/ann
HOA Y/N Yes
Abv Grd Liv Area 2,115
Year Built 1992
Annual Tax Amount $7,721
Lot Size 10.010 Acres
Acres 10.01
Lot Dimensions 0.0x0.0x0.0
Property Description
Modern Cabin Living on 10 acres. The perfect combination of mountain and modern! Every detail from the metal island to the clawfoot tub has been carefully selected. The exposed brick provides a beautiful accent behind the floating shelves and the quartz countertops add just enough contrast to this incredible chefs kitchen. The open floor plan with HUGE new windows lets the light in and allows you to soak up the mountain and valley views! Relax in the spectacular owners suite complete with huge closet, steam shower and soaking tub. Even the gym is fit for an Olympian! Escape to the mountains yet so close to it all!
Location
State UT
County Summit
Area Park City; Kimball Jct; Smt Pk
Zoning Single-Family
Rooms
Basement Daylight, Full, Walk-Out Access
Primary Bedroom Level Floor: 1st
Master Bedroom Floor: 1st
Main Level Bedrooms 1
Interior
Interior Features Bath: Master, Bath: Sep. Tub/Shower, Closet: Walk-In, Den/Office, Disposal, Great Room, Kitchen: Updated, Range/Oven: Built-In, Vaulted Ceilings
Flooring Carpet, Hardwood, Tile
Fireplaces Number 1
Fireplaces Type Insert
Equipment Fireplace Insert, Hot Tub, Wood Stove
Fireplace true
Appliance Ceiling Fan, Range Hood, Refrigerator
Exterior
Exterior Feature Basement Entrance, Deck; Covered, Horse Property, Porch: Open, Walkout
Utilities Available Electricity Connected, Sewer: Private, Sewer: Septic Tank, Water Connected
Amenities Available Gated, Pets Permitted, Snow Removal
Waterfront No
View Y/N Yes
View Mountain(s), Valley
Roof Type Metal
Present Use Single Family
Topography Road: Paved, Secluded Yard, Terrain: Mountain, View: Mountain, View: Valley, Wooded
Porch Porch: Open
Parking Type Parking: Uncovered, Rv Parking
Private Pool false
Building
Lot Description Road: Paved, Secluded, Terrain: Mountain, View: Mountain, View: Valley, Wooded
Faces South
Story 3
Sewer Sewer: Private, Septic Tank
Water Culinary
Structure Type Log,Metal Siding
New Construction No
Construction Status Blt./Standing
Schools
Elementary Schools Trailside
Middle Schools Ecker Hill
High Schools Park City
School District Park City
Others
HOA Name Deb Larsen
Senior Community No
Tax ID SG-D-13
Acceptable Financing Cash, Conventional, FHA, VA Loan, USDA Rural Development
Horse Property Yes
Listing Terms Cash, Conventional, FHA, VA Loan, USDA Rural Development
Financing Seller Financing
Read Less Info
Want to know what your home might be worth? Contact us for a FREE valuation!

Our team is ready to help you sell your home for the highest possible price ASAP
Bought with Windermere Real Estate (Park City)







