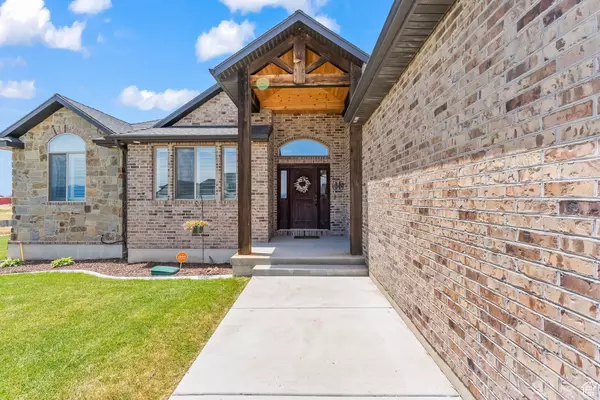$970,000
$990,000
2.0%For more information regarding the value of a property, please contact us for a free consultation.
3 Beds
4 Baths
3,130 SqFt
SOLD DATE : 10/11/2024
Key Details
Sold Price $970,000
Property Type Single Family Home
Sub Type Single Family Residence
Listing Status Sold
Purchase Type For Sale
Square Footage 3,130 sqft
Price per Sqft $309
MLS Listing ID 2007172
Sold Date 10/11/24
Style Rambler/Ranch
Bedrooms 3
Full Baths 2
Half Baths 1
Three Quarter Bath 1
Construction Status Blt./Standing
HOA Y/N No
Abv Grd Liv Area 3,130
Year Built 2018
Annual Tax Amount $5,314
Lot Size 4.430 Acres
Acres 4.43
Lot Dimensions 0.0x0.0x0.0
Property Description
Welcome to your dream ranch home! Nestled on a sprawling 4.43-acre lot in the serene countryside, this beautiful Rambler/Ranch-style home offers 3 spacious bedrooms, 2 full bathrooms, and an open-concept living area perfect for entertaining. The gourmet kitchen boasts stainless steel appliances and granite countertops, while the cozy fireplace adds warmth and ambiance. Enjoy scenic views, picturesque sunrises, and breathtaking sunsets from the comfort of your home. With ample storage, equestrian potential, and move-in ready convenience, this property is perfect for those seeking tranquility and modern living. Don't miss this opportunity. Contact us today to schedule a private showing and experience this remarkable home for yourself!
Location
State UT
County Weber
Area Ogdn; Farrw; Hrsvl; Pln Cty.
Zoning Single-Family
Rooms
Basement None
Main Level Bedrooms 3
Interior
Interior Features Bath: Master, Bath: Sep. Tub/Shower, Disposal, French Doors, Jetted Tub, Oven: Gas, Range: Gas, Vaulted Ceilings, Granite Countertops
Heating Forced Air, Gas: Central, Wood
Cooling Central Air
Flooring Carpet, Hardwood, Tile
Fireplaces Number 1
Fireplaces Type Fireplace Equipment
Equipment Fireplace Equipment
Fireplace true
Window Features Full,Plantation Shutters
Appliance Microwave, Range Hood, Refrigerator, Water Softener Owned
Laundry Electric Dryer Hookup, Gas Dryer Hookup
Exterior
Exterior Feature Double Pane Windows, Horse Property, Patio: Covered, Walkout
Garage Spaces 4.0
Utilities Available Natural Gas Connected, Electricity Connected, Sewer: Septic Tank, Water Connected
View Y/N Yes
View Mountain(s)
Roof Type Asphalt
Present Use Single Family
Topography Curb & Gutter, Road: Paved, Secluded Yard, Sprinkler: Auto-Full, Terrain, Flat, View: Mountain
Accessibility Accessible Doors
Porch Covered
Total Parking Spaces 4
Private Pool false
Building
Lot Description Curb & Gutter, Road: Paved, Secluded, Sprinkler: Auto-Full, View: Mountain
Story 2
Sewer Septic Tank
Water Culinary, Irrigation
Structure Type Brick,Stone
New Construction No
Construction Status Blt./Standing
Schools
Elementary Schools Kanesville
Middle Schools Rocky Mt
High Schools Fremont
School District Weber
Others
Senior Community No
Tax ID 10-120-0004
Acceptable Financing Cash, Conventional, FHA, VA Loan
Horse Property Yes
Listing Terms Cash, Conventional, FHA, VA Loan
Financing Conventional
Read Less Info
Want to know what your home might be worth? Contact us for a FREE valuation!

Our team is ready to help you sell your home for the highest possible price ASAP
Bought with Real Broker, LLC






