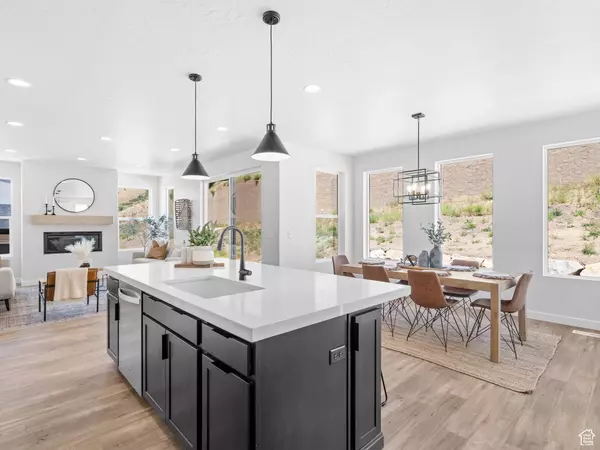$937,200
$949,800
1.3%For more information regarding the value of a property, please contact us for a free consultation.
5 Beds
4 Baths
3,653 SqFt
SOLD DATE : 10/16/2024
Key Details
Sold Price $937,200
Property Type Single Family Home
Sub Type Single Family Residence
Listing Status Sold
Purchase Type For Sale
Square Footage 3,653 sqft
Price per Sqft $256
Subdivision Traverse Mountain
MLS Listing ID 2007400
Sold Date 10/16/24
Style Stories: 2
Bedrooms 5
Full Baths 3
Half Baths 1
Construction Status Blt./Standing
HOA Fees $104/mo
HOA Y/N Yes
Abv Grd Liv Area 2,494
Year Built 2024
Annual Tax Amount $3,500
Lot Size 7,405 Sqft
Acres 0.17
Lot Dimensions 20.0x0.0x46.0
Property Description
Just Completed!!! Brand New Rockport plan in the coveted Canyon Point community located at the top of Traverse Mountain! This ideal location is minutes from the Traverse Mountain shops and Silicon Slopes, and less than 10 minutes to the freeway but you wouldn't know due to it's peaceful, beautiful location at the top of Hidden Canyon with no backdoor neighbors! Inside this beautiful fully finished home (Yes the basement is finished) you'll find a beautifully appointed kitchen with gourmet appliances including double ovens, 5-Burner gas cooktop, vented hood and built in microwave. With classic white and black cabinetry and lovey linen white quartz. Full laminate floors fill the entire main level and upstairs you'll find a beautiful owners suite with separate stand-alone soaker tub, and a large walk in shower. The basement features two additional bedrooms and a large recreation room. Rate Buy-Down available for prompt close. See listing agent for additional information.
Location
State UT
County Utah
Area Am Fork; Hlnd; Lehi; Saratog.
Zoning Single-Family
Rooms
Basement Full
Primary Bedroom Level Floor: 2nd
Master Bedroom Floor: 2nd
Interior
Interior Features Closet: Walk-In, Oven: Double, Range: Countertop
Heating Forced Air
Cooling Central Air
Flooring Carpet, Laminate, Tile
Fireplaces Number 1
Fireplace true
Window Features None
Appliance Trash Compactor, Microwave, Range Hood
Exterior
Exterior Feature Double Pane Windows, Sliding Glass Doors, Patio: Open
Garage Spaces 2.0
Utilities Available Natural Gas Connected, Electricity Connected, Sewer Connected, Water Connected
Amenities Available Biking Trails, Fitness Center, Picnic Area, Playground, Pool, Tennis Court(s)
Waterfront No
View Y/N Yes
View Mountain(s)
Roof Type Asphalt
Present Use Single Family
Topography Curb & Gutter, Fenced: Part, Road: Paved, Secluded Yard, Sprinkler: Auto-Part, Terrain: Mountain, View: Mountain, Drip Irrigation: Auto-Part
Porch Patio: Open
Total Parking Spaces 6
Private Pool false
Building
Lot Description Curb & Gutter, Fenced: Part, Road: Paved, Secluded, Sprinkler: Auto-Part, Terrain: Mountain, View: Mountain, Drip Irrigation: Auto-Part
Faces East
Story 3
Sewer Sewer: Connected
Water Culinary, Irrigation
Structure Type Stucco,Cement Siding
New Construction No
Construction Status Blt./Standing
Schools
Elementary Schools Traverse Mountain
Middle Schools Lehi
High Schools Skyridge
School District Alpine
Others
HOA Name www.tmma.org
Senior Community No
Tax ID 68-076-0309
Acceptable Financing Cash, Conventional, FHA, VA Loan
Horse Property No
Listing Terms Cash, Conventional, FHA, VA Loan
Financing Conventional
Read Less Info
Want to know what your home might be worth? Contact us for a FREE valuation!

Our team is ready to help you sell your home for the highest possible price ASAP
Bought with Real Estate Essentials







