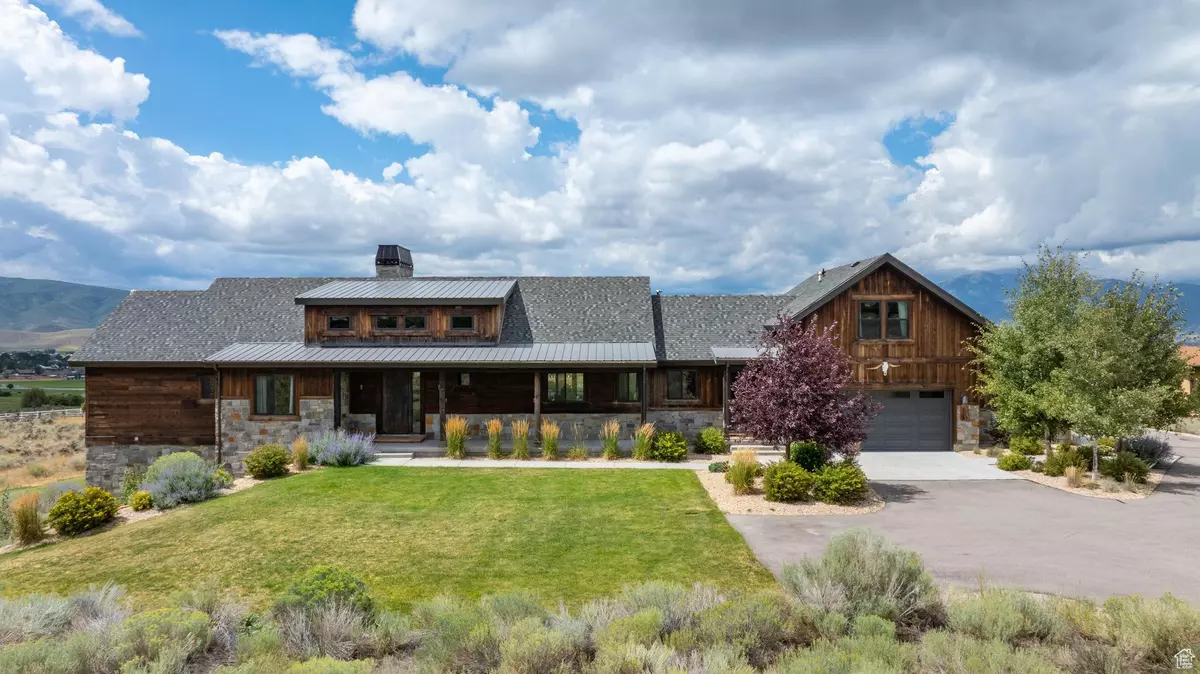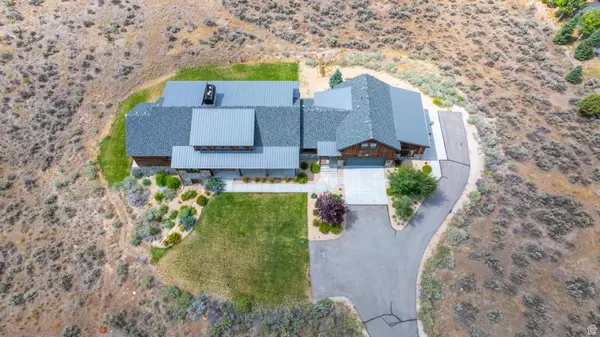$2,700,000
$2,700,000
For more information regarding the value of a property, please contact us for a free consultation.
5 Beds
5 Baths
6,223 SqFt
SOLD DATE : 09/25/2024
Key Details
Sold Price $2,700,000
Property Type Single Family Home
Sub Type Single Family Residence
Listing Status Sold
Purchase Type For Sale
Square Footage 6,223 sqft
Price per Sqft $433
Subdivision Greenerhills
MLS Listing ID 2017294
Sold Date 09/25/24
Style Stories: 2
Bedrooms 5
Full Baths 3
Three Quarter Bath 2
Construction Status Blt./Standing
HOA Fees $250/ann
HOA Y/N Yes
Abv Grd Liv Area 3,264
Year Built 2016
Annual Tax Amount $15,327
Lot Size 5.760 Acres
Acres 5.76
Lot Dimensions 0.0x0.0x0.0
Property Description
Located in the exclusive Greenerhills gated community of Heber Valley, just east of the renowed Red Ledges golf course, this modern rustic cabin offers over 6,200 sq ft of living space on a picturesque 5.76-acre lot with stunning, unobstructed views of the Wasatch Back Mountain Range. The home features 5 comfortable bedrooms, including a versatile loft area, spacious lower level family room, a walk-out basement equipped with a kitchenette and a game area for a pool table or ping pong, a main level den with built-in shelving, and the primary suite includes access to a private deck, a large walk-in closet, and a luxurious bathroom suite. The great room is highlighted by a beautiful tongue and groove ceiling and one of three fireplaces in the home, enhancing its rustic appeal in addition to grand windows and access to an expansive deck and views. The kitchen is designed for culinary enthusiasts with honed granite countertops, a Bertazzoni gas oven, a butler's pantry, and a walk-in pantry. Additional conveniences include two laundry rooms and automatic blinds in the main areas. Whether as a primary residence or a second home, this cabin is perfect for entertaining, gathering with loved ones, or simply savoring the tranquility of open space, all while being conveniently close to the amenities of Heber and Park City. This stunning Heber Valley community embodies Utah's coveted mountain lifestyle with easy access to world-class skiing, outdoor adventures, nearby beloved mountain and lake golf courses, year-round activities, and the Salt Lake International Airport.
Location
State UT
County Wasatch
Area Charleston; Heber
Zoning Single-Family
Rooms
Basement Walk-Out Access
Main Level Bedrooms 1
Interior
Interior Features Bath: Master, Bath: Sep. Tub/Shower, Closet: Walk-In, Den/Office, Disposal, Gas Log, Great Room, Oven: Double, Oven: Wall, Range: Gas, Range/Oven: Built-In, Vaulted Ceilings, Instantaneous Hot Water, Granite Countertops
Heating Forced Air, Gas: Central, Wood, Radiant Floor
Cooling Central Air
Flooring Carpet, Hardwood, Tile
Fireplaces Number 3
Fireplace true
Window Features Blinds,Drapes
Appliance Ceiling Fan, Microwave, Range Hood, Refrigerator
Laundry Electric Dryer Hookup
Exterior
Exterior Feature Basement Entrance, Deck; Covered, Entry (Foyer), Horse Property, Porch: Open, Walkout
Garage Spaces 3.0
Utilities Available Natural Gas Connected, Electricity Connected, Sewer Connected, Sewer: Public, Water Connected
Amenities Available Controlled Access, Gated, Pets Permitted, Snow Removal
Waterfront No
View Y/N Yes
View Mountain(s), Valley
Roof Type Asphalt
Present Use Single Family
Topography Cul-de-Sac, Road: Paved, Sprinkler: Auto-Full, Terrain, Flat, View: Mountain, View: Valley, Drip Irrigation: Auto-Full
Accessibility Accessible Hallway(s)
Porch Porch: Open
Total Parking Spaces 13
Private Pool false
Building
Lot Description Cul-De-Sac, Road: Paved, Sprinkler: Auto-Full, View: Mountain, View: Valley, Drip Irrigation: Auto-Full
Story 3
Sewer Sewer: Connected, Sewer: Public
Water Culinary, Irrigation
Structure Type Stone,Other
New Construction No
Construction Status Blt./Standing
Schools
Elementary Schools Old Mill
Middle Schools Timpanogos Middle
High Schools Wasatch
School District Wasatch
Others
HOA Name Tim Jones
Senior Community No
Tax ID 00-0020-0213
Acceptable Financing Cash, Conventional
Horse Property Yes
Listing Terms Cash, Conventional
Financing Conventional
Read Less Info
Want to know what your home might be worth? Contact us for a FREE valuation!

Our team is ready to help you sell your home for the highest possible price ASAP
Bought with Summit Sotheby's International Realty







