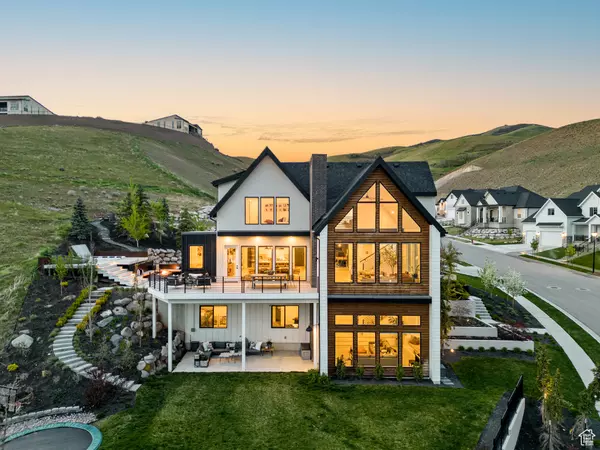$2,200,000
$2,499,999
12.0%For more information regarding the value of a property, please contact us for a free consultation.
5 Beds
4 Baths
6,611 SqFt
SOLD DATE : 10/22/2024
Key Details
Sold Price $2,200,000
Property Type Single Family Home
Sub Type Single Family Residence
Listing Status Sold
Purchase Type For Sale
Square Footage 6,611 sqft
Price per Sqft $332
Subdivision Lakeview Estates
MLS Listing ID 1994777
Sold Date 10/22/24
Style Stories: 2
Bedrooms 5
Full Baths 3
Half Baths 1
Construction Status Blt./Standing
HOA Fees $98/mo
HOA Y/N Yes
Abv Grd Liv Area 3,351
Year Built 2019
Annual Tax Amount $4,790
Lot Size 0.420 Acres
Acres 0.42
Lot Dimensions 0.0x0.0x0.0
Property Description
***PRICED REDUCED & 50K BUYER INCENTIVE INCLUDED ALSO FURNITURE PACKAGE NEGOTIABLE UPON REQUEST***Nestled in the breathtaking landscapes of Utah, this stunning modern home sits in the hills of Traverse Mountain. Perched majestically with 360 views of the Entire Valley and Utah Lake. As you approach the home, you're greeted by its elegant exterior, blending seamlessly with the surrounding environment. The architecture is both modern and inviting, designed to maximize the stunning panorama that stretches out before you. Step inside, and you'll find yourself immersed in a world of comfort and luxury. The interior boasts spacious living areas, thoughtfully appointed with high-end finishes and attention to detail. Large windows throughout the home invite the scenic beauty indoors, creating a sense of connection with the natural surroundings. Imagine waking up each morning to the soft glow of sunlight dancing across the lake and the rugged peaks of the Wasatch Range. With 2 open living rooms, theater, and rec room, and gym this home is perfect for entertaining. It also has a gourmet kitchen and is a chef's dream, equipped with top-of-the-line appliances and ample counter space. Whether you're hosting an intimate dinner party or a larger gathering, this space is sure to impress. When it's time to unwind, retreat to the master suite, where panoramic views provide a serene backdrop for relaxation. With its luxurious ensuite bathroom and spacious walk-in closet, this private oasis is the epitome of comfort and style. Outside, the beauty of this property continues to unfold. The expansive deck offers the perfect spot for al fresco dining or simply soaking in the natural splendor that surrounds you. While enjoying your Hot tub or fire pit when the sun sets casting a warm glow over the lake, you'll be reminded why this place is truly special. Located in a prestigious community with access to a host of amenities, including hiking trails, golf courses, shopping, restaurants, and more, this home offers the best of both worlds, a peaceful retreat and convenient access to everything you need. Don't miss your chance to make this extraordinary property your own. With its unbeatable views and luxurious features, it's a rare find that won't last long. Come experience the magic of lakeside living in the heart of Utah's stunning landscapes.
Location
State UT
County Utah
Area Am Fork; Hlnd; Lehi; Saratog.
Zoning Single-Family
Rooms
Basement Full
Interior
Interior Features Alarm: Security, Bath: Sep. Tub/Shower, Closet: Walk-In, Den/Office, Disposal, French Doors, Great Room, Oven: Gas, Range/Oven: Built-In, Vaulted Ceilings, Theater Room, Video Door Bell(s), Smart Thermostat(s)
Heating Forced Air
Cooling Central Air
Flooring Carpet, Hardwood, Laminate, Tile
Fireplaces Number 2
Fireplaces Type Fireplace Equipment
Equipment Alarm System, Basketball Standard, Fireplace Equipment, Hot Tub, Trampoline
Fireplace true
Window Features Shades
Appliance Ceiling Fan, Microwave, Range Hood, Refrigerator
Exterior
Exterior Feature Balcony, Basement Entrance, Double Pane Windows, Entry (Foyer), Patio: Covered
Garage Spaces 3.0
Community Features Clubhouse
Utilities Available Natural Gas Connected, Electricity Connected, Sewer Connected, Water Connected
Amenities Available Barbecue, Biking Trails, Clubhouse, Fitness Center, Picnic Area, Playground, Pool, Snow Removal, Tennis Court(s)
Waterfront No
View Y/N Yes
View Mountain(s), Valley
Roof Type Asphalt,Metal
Present Use Single Family
Topography Corner Lot, Fenced: Part, Road: Paved, Sidewalks, Sprinkler: Auto-Full, View: Mountain, View: Valley, Drip Irrigation: Auto-Full, View: Water
Accessibility Accessible Doors, Accessible Hallway(s)
Porch Covered
Total Parking Spaces 3
Private Pool false
Building
Lot Description Corner Lot, Fenced: Part, Road: Paved, Sidewalks, Sprinkler: Auto-Full, View: Mountain, View: Valley, Drip Irrigation: Auto-Full, View: Water
Story 3
Sewer Sewer: Connected
Water Culinary
Structure Type Asphalt,Brick,Cedar,Stone,Stucco,Cement Siding,Metal Siding
New Construction No
Construction Status Blt./Standing
Schools
Elementary Schools Belmont
Middle Schools Viewpoint Middle School
High Schools Skyridge
School District Alpine
Others
HOA Name TTMA.ORG
Senior Community No
Tax ID 66-646-0138
Security Features Security System
Acceptable Financing Cash, Conventional
Horse Property No
Listing Terms Cash, Conventional
Financing Conventional
Read Less Info
Want to know what your home might be worth? Contact us for a FREE valuation!

Our team is ready to help you sell your home for the highest possible price ASAP
Bought with Presidio Real Estate







