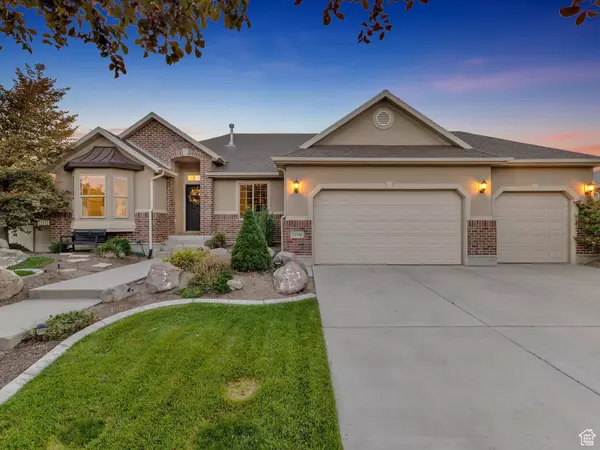$905,000
$899,900
0.6%For more information regarding the value of a property, please contact us for a free consultation.
4 Beds
3 Baths
3,076 SqFt
SOLD DATE : 10/23/2024
Key Details
Sold Price $905,000
Property Type Single Family Home
Sub Type Single Family Residence
Listing Status Sold
Purchase Type For Sale
Square Footage 3,076 sqft
Price per Sqft $294
Subdivision Bellevue
MLS Listing ID 2026064
Sold Date 10/23/24
Style Rambler/Ranch
Bedrooms 4
Full Baths 3
Construction Status Blt./Standing
HOA Fees $46/ann
HOA Y/N Yes
Abv Grd Liv Area 1,553
Year Built 2005
Annual Tax Amount $3,715
Lot Size 10,018 Sqft
Acres 0.23
Lot Dimensions 0.0x0.0x0.0
Property Description
Welcome to your dream home in the heart of Draper! This meticulously updated rambler offers the perfect blend of modern elegance and convenient living, situated just moments away from premier shopping, dining, parks, and trails, with quick freeway access for effortless commuting. Experience the charm of this home, featuring a host of recent upgrades including fresh paint, a stylish new stair railing, luxurious LVP flooring, custom plantation shutters, contemporary lighting, and plush new carpeting. Every detail has been thoughtfully curated to create a warm and inviting atmosphere. The well-designed floor plan allows for true single-level living, with the primary bedroom, gourmet kitchen, expansive great room, office, laundry room, and two additional bedrooms all located on the main floor. Cook and entertain in the stunning gourmet kitchen, equipped with a gas range, custom white cabinetry, quartz countertops, a pantry, and a spacious center island. The adjacent dining area, highlighted by a beautiful chandelier, sets the stage for memorable meals with family and friends. Relax in the generous great room, featuring a striking stone hearth surrounding a cozy gas fireplace-perfect for chilly evenings. Retreat to the grand primary suite, which boasts a walk-in closet, a bay window that fills the room with natural light, and a spa-like bathroom. This luxurious space includes a large soaking tub, a separate shower, double sinks, stylish tile finishes, and a private commode room. The second main floor bathroom has been elegantly renovated with designer tile, new fixtures, and a quartz countertop. The lower level features sunny daylight windows, two additional bedrooms, a spacious rec room, two storage rooms, and a delightful under-the-steps play nook. Step outside to the covered deck and patio-perfect for entertaining guests or unwinding in your private, park-like fenced backyard, complete with an included swing set. This exclusive neighborhood is within walking distance of Corner Canyon High School and Willow Springs Elementary. Plus, it's just minutes from Draper Park Middle School, St. John the Baptist Elementary School, and Juan Diego High School. Don't miss the opportunity to make this beautifully updated rambler your own-schedule a showing today!
Location
State UT
County Salt Lake
Area Sandy; Draper; Granite; Wht Cty
Zoning Single-Family
Rooms
Basement Daylight, Full
Primary Bedroom Level Floor: 1st
Master Bedroom Floor: 1st
Main Level Bedrooms 2
Interior
Interior Features Bath: Master, Bath: Sep. Tub/Shower, Closet: Walk-In, Den/Office, Disposal, Gas Log, Great Room, Kitchen: Updated, Range: Gas, Range/Oven: Free Stdng., Vaulted Ceilings
Heating Forced Air, Gas: Central
Cooling Central Air
Flooring Carpet, Laminate, Tile
Fireplaces Number 1
Equipment Swing Set, Window Coverings
Fireplace true
Window Features Blinds,Plantation Shutters,Shades
Appliance Ceiling Fan, Microwave
Laundry Electric Dryer Hookup, Gas Dryer Hookup
Exterior
Exterior Feature Bay Box Windows, Deck; Covered, Double Pane Windows, Entry (Foyer), Patio: Open
Garage Spaces 3.0
Utilities Available Natural Gas Connected, Electricity Connected, Sewer Connected, Sewer: Public, Water Connected
Amenities Available Playground
Waterfront No
View Y/N Yes
View Mountain(s)
Roof Type Asphalt
Present Use Single Family
Topography Curb & Gutter, Fenced: Full, Road: Paved, Sidewalks, Sprinkler: Auto-Full, Terrain, Flat, View: Mountain
Porch Patio: Open
Total Parking Spaces 3
Private Pool false
Building
Lot Description Curb & Gutter, Fenced: Full, Road: Paved, Sidewalks, Sprinkler: Auto-Full, View: Mountain
Faces East
Story 2
Sewer Sewer: Connected, Sewer: Public
Water Culinary
Structure Type Brick,Stucco
New Construction No
Construction Status Blt./Standing
Schools
Elementary Schools Willow Springs
Middle Schools Draper Park
High Schools Corner Canyon
School District Canyons
Others
HOA Name Treo Management
Senior Community No
Tax ID 28-31-457-002
Acceptable Financing Cash, Conventional, FHA, VA Loan
Horse Property No
Listing Terms Cash, Conventional, FHA, VA Loan
Financing Conventional
Read Less Info
Want to know what your home might be worth? Contact us for a FREE valuation!

Our team is ready to help you sell your home for the highest possible price ASAP
Bought with SURV REAL ESTATE INC







