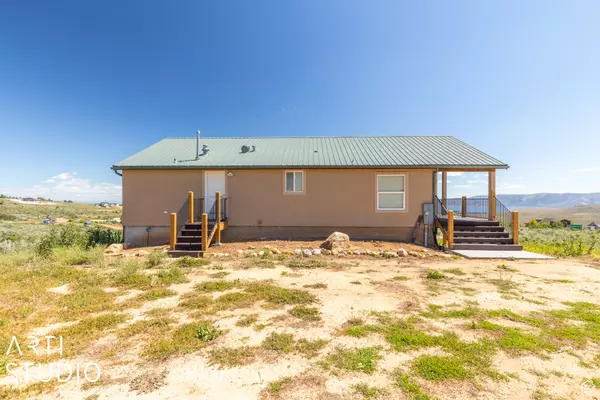$439,700
$455,000
3.4%For more information regarding the value of a property, please contact us for a free consultation.
3 Beds
3 Baths
2,070 SqFt
SOLD DATE : 10/21/2024
Key Details
Sold Price $439,700
Property Type Single Family Home
Sub Type Single Family Residence
Listing Status Sold
Purchase Type For Sale
Square Footage 2,070 sqft
Price per Sqft $212
Subdivision Sweetwater
MLS Listing ID 2009810
Sold Date 10/21/24
Style Manufactured
Bedrooms 3
Full Baths 2
Three Quarter Bath 1
Construction Status Blt./Standing
HOA Fees $41/ann
HOA Y/N Yes
Abv Grd Liv Area 1,210
Year Built 2007
Annual Tax Amount $1,701
Lot Size 1.170 Acres
Acres 1.17
Lot Dimensions 0.0x0.0x0.0
Property Description
Welcome to Utah's Caribbean! Located just minutes away from Bear Lake State Park, where you can enjoy boating, fishing, swimming, and hiking. And when you're looking for a change of pace, the quaint shops and restaurants of Garden City are just a short drive away. The large deck offers endless views. With year-round access, you could call this retreat home! This home is sold with the furnishings included. Schedule a showing today and start living the serene and comfortable lifestyle you've always dreamed of. Welcome home!
Location
State UT
County Rich
Area Garden Cty; Lake Town; Round
Zoning Single-Family
Rooms
Basement Full, Walk-Out Access
Primary Bedroom Level Floor: 1st
Master Bedroom Floor: 1st
Main Level Bedrooms 2
Interior
Interior Features Bath: Master, Range/Oven: Free Stdng.
Heating Forced Air, Propane
Cooling Natural Ventilation
Flooring Carpet, Laminate, Tile
Equipment Workbench
Fireplace false
Window Features Blinds
Appliance Ceiling Fan, Microwave, Refrigerator
Laundry Electric Dryer Hookup
Exterior
Exterior Feature Basement Entrance, Deck; Covered, Lighting, Patio: Covered, Walkout
Garage Spaces 1.0
Utilities Available Electricity Connected, Sewer: Septic Tank, Water Connected
Waterfront No
View Y/N Yes
View Lake, Mountain(s), Valley
Roof Type Metal,Pitched
Present Use Single Family
Topography Road: Unpaved, Sprinkler: Auto-Full, Terrain: Grad Slope, View: Lake, View: Mountain, View: Valley
Porch Covered
Parking Type Parking: Uncovered
Total Parking Spaces 1
Private Pool false
Building
Lot Description Road: Unpaved, Sprinkler: Auto-Full, Terrain: Grad Slope, View: Lake, View: Mountain, View: Valley
Story 2
Sewer Septic Tank
Water Private
Structure Type Stucco
New Construction No
Construction Status Blt./Standing
Schools
Elementary Schools North Rich
Middle Schools Rich
High Schools Rich
School District Rich
Others
Senior Community No
Tax ID 36-05-11-002
Acceptable Financing Cash, Conventional
Horse Property No
Listing Terms Cash, Conventional
Financing Cash
Read Less Info
Want to know what your home might be worth? Contact us for a FREE valuation!

Our team is ready to help you sell your home for the highest possible price ASAP
Bought with Skyline Realty Group, LLC







