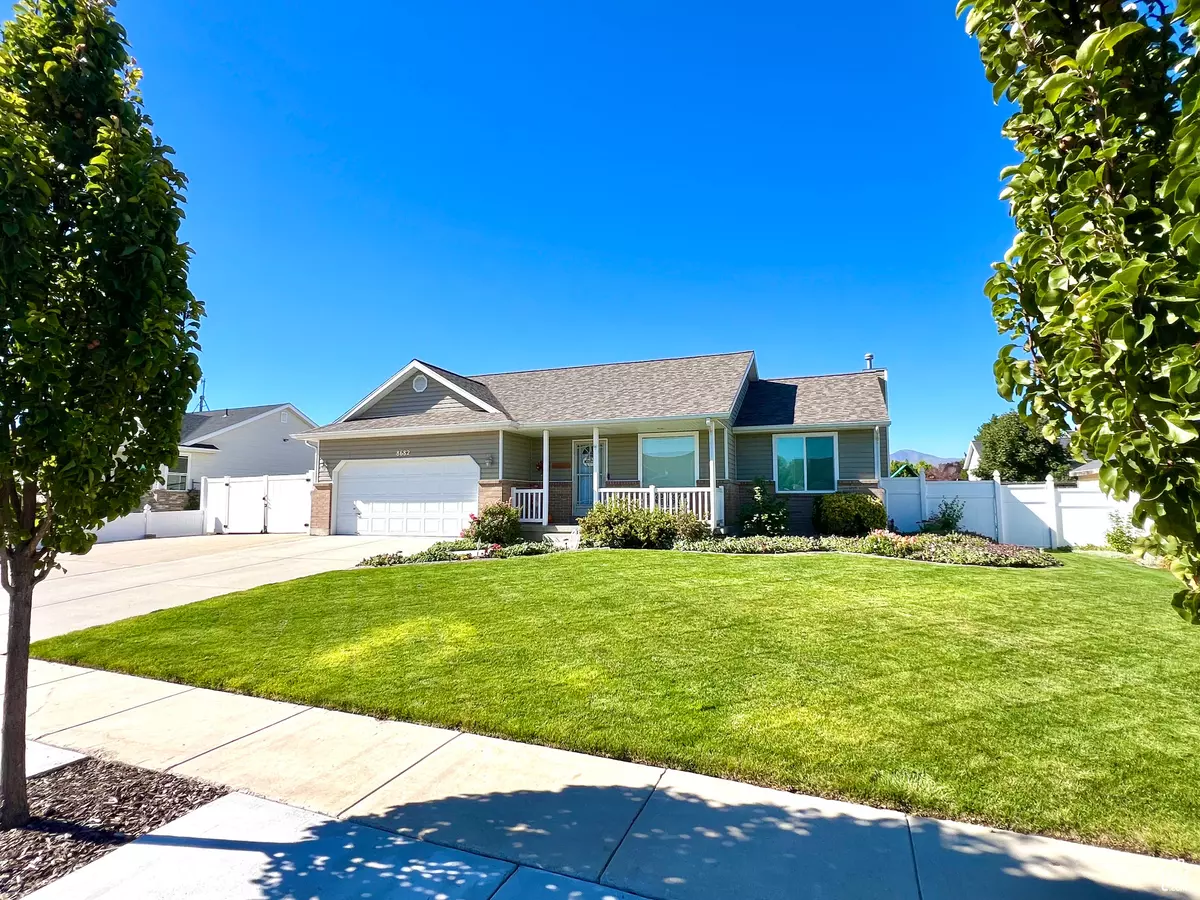$671,000
$669,999
0.1%For more information regarding the value of a property, please contact us for a free consultation.
4 Beds
3 Baths
3,318 SqFt
SOLD DATE : 10/25/2024
Key Details
Sold Price $671,000
Property Type Single Family Home
Sub Type Single Family Residence
Listing Status Sold
Purchase Type For Sale
Square Footage 3,318 sqft
Price per Sqft $202
Subdivision Pebblewood No 8
MLS Listing ID 2026724
Sold Date 10/25/24
Style Rambler/Ranch
Bedrooms 4
Full Baths 3
Construction Status Blt./Standing
HOA Y/N No
Abv Grd Liv Area 1,659
Year Built 1997
Annual Tax Amount $3,045
Lot Size 10,018 Sqft
Acres 0.23
Lot Dimensions 0.0x0.0x0.0
Property Description
This Home on McGinnis Ln is the one you have been waiting for. To say that this Home is clean and immaculate is an understatement! If you need something "turn key" and move in ready, here you go! If you like to entertain, there is plenty of room for that. In 2007 they did a professional remodel with an 18'x18' addition onto the back of the house making a huge great room with a gas fireplace and a built in curio cabinet. The kitchen was updated and added double wall ovens that are perfect for Thanksgiving or Holiday cooking and a countertop 4 burner range! New cabinets, countertops and backsplash were done and the microwave is brand new! The Primary suite got a stand up shower, deep jetted tub and walk-in closet so you now have his and hers closets! The basement has another large living room and a flex space that can be used as a large office or the 4th bedroom. The den features built-in shelving so there is no lack of storage for books or other office supplies, knick knacks etc.. Recent upgrades that make this Home worry free include windows that were updated in 2023, Roof in 2023, water heater in 2024, furnace and AC in 2017, Carpet in 2018 and even the shed in the backyard is new! Speaking of the yard, As you can see it is beautifully landscaped and maintained with mature trees, flowers, garden area, RV parking and a covered patio with an additional 10' extendable awning that almost completely shades the backyard! Located in a great West Jordan neighborhood between Mtn View Corridor and Bangerter Highway makes for easy north and south commuting as well as puts you close to shopping, Elementary and High schools, public Library and Jordan landing with all its restaurants and fun things to do! This Home has been loved and is ready for you to love it next. Come see it today before someone else beats you to it! Be sure to check out the Virtual Tour! Square footage figures are provided as a courtesy estimate only and were obtained from County Records. Buyer is advised to obtain an independent measurement.
Location
State UT
County Salt Lake
Area Wj; Sj; Rvrton; Herriman; Bingh
Zoning Single-Family
Rooms
Basement Full
Primary Bedroom Level Floor: 1st
Master Bedroom Floor: 1st
Main Level Bedrooms 2
Interior
Interior Features Bath: Master, Bath: Sep. Tub/Shower, Closet: Walk-In, Den/Office, Disposal, Great Room, Kitchen: Updated, Oven: Double, Oven: Wall, Vaulted Ceilings, Granite Countertops
Heating Forced Air, Gas: Central
Cooling Central Air
Flooring Carpet, Tile
Fireplaces Number 1
Equipment Storage Shed(s), Swing Set, Window Coverings
Fireplace true
Window Features Blinds,Part,Plantation Shutters
Appliance Ceiling Fan, Microwave, Refrigerator
Laundry Electric Dryer Hookup
Exterior
Exterior Feature Awning(s), Double Pane Windows, Patio: Covered, Porch: Open, Storm Doors
Garage Spaces 2.0
Utilities Available Natural Gas Connected, Electricity Connected, Sewer Connected, Sewer: Public, Water Connected
Waterfront No
View Y/N Yes
View Mountain(s)
Roof Type Asphalt,Pitched
Present Use Single Family
Topography Curb & Gutter, Fenced: Part, Road: Paved, Secluded Yard, Sidewalks, Sprinkler: Auto-Full, Terrain, Flat, Terrain: Grad Slope, View: Mountain
Accessibility Single Level Living
Porch Covered, Porch: Open
Parking Type Rv Parking
Total Parking Spaces 8
Private Pool false
Building
Lot Description Curb & Gutter, Fenced: Part, Road: Paved, Secluded, Sidewalks, Sprinkler: Auto-Full, Terrain: Grad Slope, View: Mountain
Faces East
Story 2
Sewer Sewer: Connected, Sewer: Public
Water Culinary
Structure Type Brick
New Construction No
Construction Status Blt./Standing
Schools
Elementary Schools Jordan Hills
Middle Schools West Hills
High Schools Copper Hills
School District Jordan
Others
Senior Community No
Tax ID 26-01-204-014
Acceptable Financing Cash, Conventional, FHA, VA Loan
Horse Property No
Listing Terms Cash, Conventional, FHA, VA Loan
Financing Conventional
Read Less Info
Want to know what your home might be worth? Contact us for a FREE valuation!

Our team is ready to help you sell your home for the highest possible price ASAP
Bought with Summit Sotheby's International Realty







