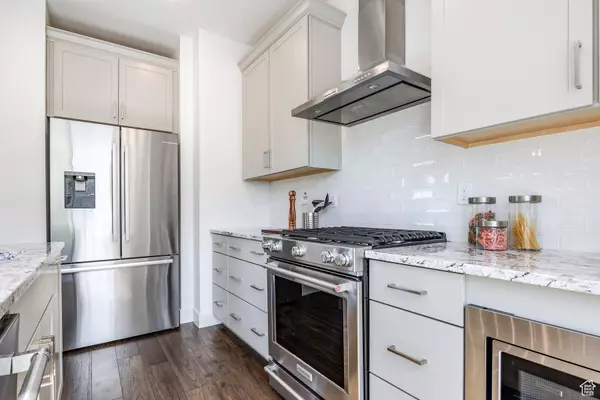$1,025,000
$1,100,000
6.8%For more information regarding the value of a property, please contact us for a free consultation.
3 Beds
3 Baths
1,825 SqFt
SOLD DATE : 10/25/2024
Key Details
Sold Price $1,025,000
Property Type Townhouse
Sub Type Townhouse
Listing Status Sold
Purchase Type For Sale
Square Footage 1,825 sqft
Price per Sqft $561
Subdivision Discovery Ridge
MLS Listing ID 1991449
Sold Date 10/25/24
Style Townhouse; Row-end
Bedrooms 3
Full Baths 2
Half Baths 1
Construction Status Blt./Standing
HOA Fees $290/mo
HOA Y/N Yes
Abv Grd Liv Area 1,825
Year Built 2020
Annual Tax Amount $3,274
Lot Size 2,178 Sqft
Acres 0.05
Lot Dimensions 0.0x0.0x0.0
Property Description
Located just below Parley's Summit in Park City, Discovery Ridge is a fresh, new neighborhood nestled into the adjacent 1000+ acre Toll Canyon. Hiking and biking right out your door and a quick 20-minute commute to SLC and the SLC International Airport make the area a very alluring location. This light-filled townhome is a beautifully maintained end-unit, shows like a model, and has lots of upgrades. With its east-facing advantage for great sun exposure in the winter, the driveway and front walkway enjoy natural snow melt. The oversized tandem garage easily accommodates 2 vehicles and provides plenty of extra space for all your toys or a great home gym. On the second level, you are welcomed by a spacious living area and fabulous entertaining space. Enjoy the morning sunrise from the balcony right off the living room, and relax with family and friends in the fully-fenced, private patio just outside the kitchen and dining area where the dramatic Utah sunset becomes your backdrop. All 3 bedrooms and laundry are upstairs on the third level, offering a nice separation of space. Expansive views from every window create a sense of serenity that can only be experienced in a dramatic mountain setting like Discovery Ridge.
Location
State UT
County Summit
Area Park City; Kimball Jct; Smt Pk
Zoning Single-Family, Multi-Family
Rooms
Basement See Remarks
Primary Bedroom Level Floor: 3rd
Master Bedroom Floor: 3rd
Interior
Interior Features Alarm: Fire, Bath: Master, Bath: Sep. Tub/Shower, Closet: Walk-In, Disposal, Gas Log, Oven: Gas, Range: Gas, Range/Oven: Built-In, Granite Countertops
Heating Forced Air
Cooling Central Air
Flooring Carpet, Hardwood, Tile
Fireplaces Number 1
Fireplaces Type Insert
Equipment Fireplace Insert, Window Coverings
Fireplace true
Window Features Drapes,Shades
Appliance Ceiling Fan, Portable Dishwasher, Dryer, Microwave, Range Hood, Refrigerator, Washer, Water Softener Owned
Laundry Gas Dryer Hookup
Exterior
Exterior Feature Balcony, Double Pane Windows, Entry (Foyer), Patio: Open
Garage Spaces 2.0
Utilities Available Natural Gas Connected, Electricity Connected, Sewer Connected, Sewer: Public, Water Connected
Amenities Available Insurance, Maintenance, Pets Permitted, Snow Removal
Waterfront No
View Y/N Yes
View Mountain(s), Valley
Roof Type See Remarks,Flat
Present Use Residential
Topography Fenced: Full, Road: Paved, Sidewalks, Terrain: Grad Slope, View: Mountain, View: Valley
Porch Patio: Open
Total Parking Spaces 2
Private Pool false
Building
Lot Description Fenced: Full, Road: Paved, Sidewalks, Terrain: Grad Slope, View: Mountain, View: Valley
Faces East
Story 3
Sewer Sewer: Connected, Sewer: Public
Water Culinary
Structure Type Aluminum,Other
New Construction No
Construction Status Blt./Standing
Schools
Elementary Schools Jeremy Ranch
Middle Schools Ecker Hill
High Schools Park City
School District Park City
Others
HOA Fee Include Insurance,Maintenance Grounds
Senior Community No
Tax ID DR-2-207
Security Features Fire Alarm
Acceptable Financing Cash, Conventional
Horse Property No
Listing Terms Cash, Conventional
Financing Cash
Read Less Info
Want to know what your home might be worth? Contact us for a FREE valuation!

Our team is ready to help you sell your home for the highest possible price ASAP
Bought with Realty ONE Group Signature







