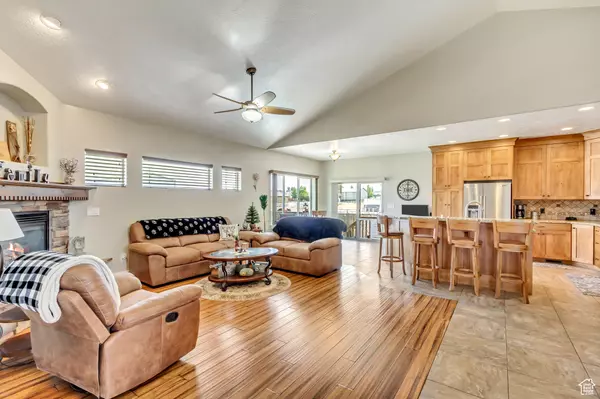$825,000
$849,900
2.9%For more information regarding the value of a property, please contact us for a free consultation.
4 Beds
3 Baths
3,357 SqFt
SOLD DATE : 10/28/2024
Key Details
Sold Price $825,000
Property Type Single Family Home
Sub Type Single Family Residence
Listing Status Sold
Purchase Type For Sale
Square Footage 3,357 sqft
Price per Sqft $245
Subdivision Spiral Springs Sub
MLS Listing ID 2016439
Sold Date 10/28/24
Style Rambler/Ranch
Bedrooms 4
Full Baths 2
Three Quarter Bath 1
Construction Status Blt./Standing
HOA Y/N No
Abv Grd Liv Area 1,593
Year Built 2011
Annual Tax Amount $6,348
Lot Size 1.030 Acres
Acres 1.03
Lot Dimensions 0.0x0.0x0.0
Property Description
This stunning 4-bedroom, 3-bathroom home offers the perfect blend of comfort, style and functionality. Situated on a spacious 1.03-acre lot, this property boasts beautiful landscaping, creating a serene and picturesque setting. Step inside and you'll immediately notice the attention to detail in this custom-built home. The open floorplan flows seamlessly making it ideal for everyday living. Downstairs could easily be transformed into a mother-in-law apartment with a basement entrance. Upstairs and downstairs both have their own furnaces & air conditioners (upstairs replaced in 2023). The oversized 3 car garage provides plenty of room for vehicles & storage. The large 21 x 40 RV garage efficiently heated by a 250 gal propane tank is perfect for all of your toys or hobbies. The propane tank also feeds the fire pit along with 3 grill connections on the back patio. 32 x 27 shop is insulated & has 2 240 outlets and it's own 100 amp panel and pellet stove. 4 garage doors & shop doors are controlled by Q Link app or remote. Energy efficiency is top of mind with 24 solar panels which will be paid off at closing. The large covered patio is perfect for relaxing or entertaining. This horse property provides ample space for your equestrian needs with a large fenced horse pasture. This home offers the best of country living with all the modern amenities you could desire. Square footage figures are provided as a courtesy estimate only and were obtained from County Records. Buyer & Buyer Agent is advised to obtain an independent measurement.
Location
State UT
County Tooele
Area Grantsville; Tooele; Erda; Stanp
Zoning Single-Family
Rooms
Basement Full
Primary Bedroom Level Floor: 1st
Master Bedroom Floor: 1st
Main Level Bedrooms 2
Interior
Interior Features Bar: Wet, Bath: Master, Bath: Sep. Tub/Shower, Closet: Walk-In, Disposal, Gas Log, Jetted Tub, Mother-in-Law Apt., Range: Gas, Range/Oven: Free Stdng., Vaulted Ceilings, Granite Countertops, Video Door Bell(s), Video Camera(s), Smart Thermostat(s)
Heating Forced Air, Gas: Central
Cooling Central Air
Flooring Carpet, Tile, Bamboo
Fireplaces Number 1
Equipment Storage Shed(s)
Fireplace true
Window Features Blinds
Appliance Refrigerator, Water Softener Owned
Laundry Gas Dryer Hookup
Exterior
Exterior Feature Basement Entrance, Double Pane Windows, Horse Property, Out Buildings, Lighting, Patio: Covered, Sliding Glass Doors
Garage Spaces 3.0
Utilities Available Natural Gas Connected, Electricity Connected, Sewer: Not Connected, Sewer: Septic Tank, Water Connected
Waterfront No
View Y/N Yes
View Mountain(s)
Roof Type Asphalt
Present Use Single Family
Topography Fenced: Full, Road: Paved, Sprinkler: Auto-Full, Terrain, Flat, View: Mountain
Porch Covered
Parking Type Parking: Uncovered, Rv Parking
Total Parking Spaces 3
Private Pool false
Building
Lot Description Fenced: Full, Road: Paved, Sprinkler: Auto-Full, View: Mountain
Faces West
Story 2
Sewer Sewer: Not Connected, Septic Tank
Water Culinary
Structure Type Stone,Cement Siding
New Construction No
Construction Status Blt./Standing
Schools
Elementary Schools Copper Canyon
Middle Schools Clarke N Johnsen
High Schools Stansbury
School District Tooele
Others
Senior Community No
Tax ID 16-050-0-0127
Acceptable Financing Cash, Conventional, VA Loan
Horse Property Yes
Listing Terms Cash, Conventional, VA Loan
Financing Conventional
Read Less Info
Want to know what your home might be worth? Contact us for a FREE valuation!

Our team is ready to help you sell your home for the highest possible price ASAP
Bought with ERA Brokers Consolidated (Utah County)







