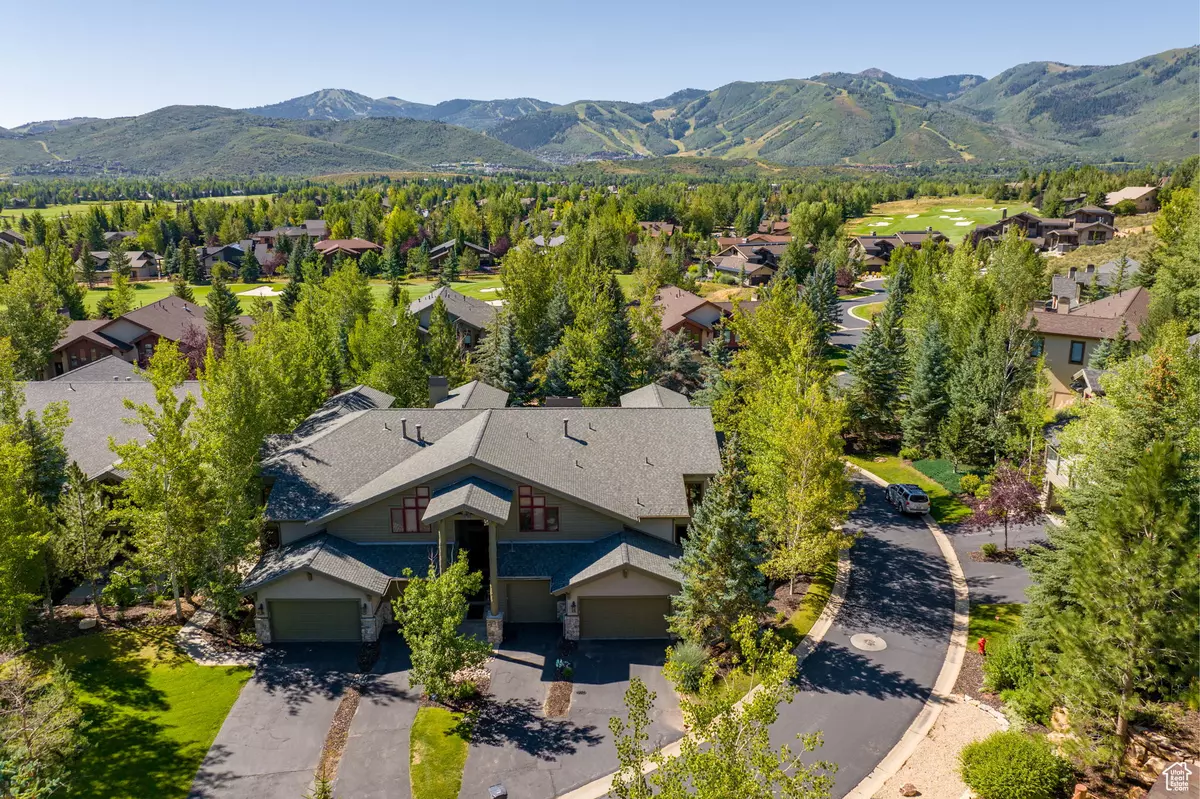$2,525,000
$2,600,000
2.9%For more information regarding the value of a property, please contact us for a free consultation.
5 Beds
6 Baths
4,068 SqFt
SOLD DATE : 10/29/2024
Key Details
Sold Price $2,525,000
Property Type Townhouse
Sub Type Townhouse
Listing Status Sold
Purchase Type For Sale
Square Footage 4,068 sqft
Price per Sqft $620
Subdivision The Cove At Eagle Po
MLS Listing ID 2020450
Sold Date 10/29/24
Style Townhouse; Row-end
Bedrooms 5
Full Baths 5
Half Baths 1
Construction Status Blt./Standing
HOA Fees $1,366/qua
HOA Y/N Yes
Abv Grd Liv Area 2,611
Year Built 1997
Annual Tax Amount $15,042
Lot Size 3,920 Sqft
Acres 0.09
Lot Dimensions 0.0x0.0x0.0
Property Description
This townhome in the desirable Park Meadows area is a dream come true! The location is perfect for enjoying the stunning views of the mountains and nearby ski resorts, providing a beautiful backdrop year-round. The sunny and open floor plan makes it ideal for entertaining, with an updated kitchen that offers plenty of space for meal prep and hosting large groups. The two separate gathering areas are a smart feature, allowing adults and children to have their own spaces while still being under the same roof. The multi-generational and family-friendly aspect of the development, complete with amenities like a clubhouse, tennis courts, and an outdoor pool, makes this townhome especially appealing. With five en-suite bedrooms and over 4,000 square feet, there's more than enough room for family and friends, ensuring everyone feels comfortable and at home. Your guests may never want to leave-this property truly has everything one could want for both relaxation and recreation! Square footage figures are provided as a courtesy estimate only. The buyer is advised to obtain an independent measurement. This townhome is an active Airbnb with a full booking schedule making it a great investment opportunity. The home will be sold fully furnished.
Location
State UT
County Summit
Area Park City; Deer Valley
Zoning Single-Family
Rooms
Basement Daylight, Full, Walk-Out Access
Primary Bedroom Level Floor: 2nd
Master Bedroom Floor: 2nd
Main Level Bedrooms 1
Interior
Interior Features Bath: Master, Bath: Sep. Tub/Shower, Closet: Walk-In, Disposal, French Doors, Range: Gas, Range/Oven: Free Stdng., Vaulted Ceilings
Heating Forced Air, Gas: Central
Flooring Hardwood, Tile, Slate
Fireplaces Number 2
Equipment Hot Tub
Fireplace true
Window Features Blinds,Drapes
Appliance Ceiling Fan, Dryer, Microwave, Refrigerator, Washer
Exterior
Exterior Feature Balcony, Basement Entrance, Deck; Covered, Entry (Foyer), Patio: Covered, Sliding Glass Doors, Walkout
Garage Spaces 2.0
Community Features Clubhouse
Utilities Available Natural Gas Connected, Electricity Connected, Sewer Connected, Sewer: Public, Water Connected
Amenities Available Barbecue, Biking Trails, Cable TV, Clubhouse, Hiking Trails, Insurance, Maintenance, Picnic Area, Pool, Snow Removal, Spa/Hot Tub, Tennis Court(s)
Waterfront No
View Y/N Yes
View Mountain(s), Valley
Roof Type Asphalt
Present Use Residential
Topography Road: Paved, Sprinkler: Auto-Part, Terrain, Flat, View: Mountain, View: Valley
Porch Covered
Total Parking Spaces 4
Private Pool false
Building
Lot Description Road: Paved, Sprinkler: Auto-Part, View: Mountain, View: Valley
Faces West
Story 3
Sewer Sewer: Connected, Sewer: Public
Water Culinary
Structure Type Asphalt,Cedar,Stone,Stucco
New Construction No
Construction Status Blt./Standing
Schools
Elementary Schools Mcpolin
Middle Schools Treasure Mt
High Schools Park City
School District Park City
Others
HOA Name Model HOA
HOA Fee Include Cable TV,Insurance,Maintenance Grounds
Senior Community No
Tax ID CEM-1-46-AM
Acceptable Financing Cash, Conventional
Horse Property No
Listing Terms Cash, Conventional
Financing Conventional
Read Less Info
Want to know what your home might be worth? Contact us for a FREE valuation!

Our team is ready to help you sell your home for the highest possible price ASAP
Bought with Summit Realty, Inc.







