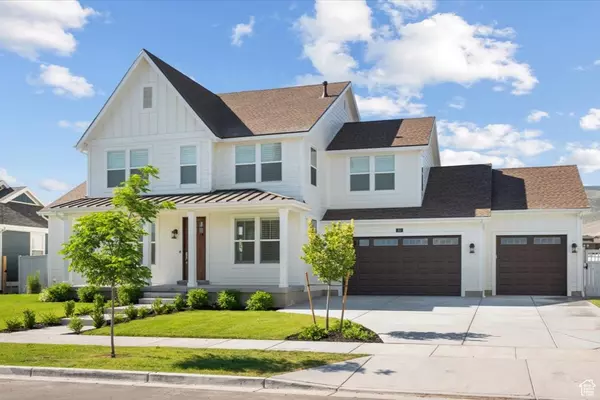$1,150,000
$1,175,000
2.1%For more information regarding the value of a property, please contact us for a free consultation.
8 Beds
4 Baths
5,479 SqFt
SOLD DATE : 10/29/2024
Key Details
Sold Price $1,150,000
Property Type Single Family Home
Sub Type Single Family Residence
Listing Status Sold
Purchase Type For Sale
Square Footage 5,479 sqft
Price per Sqft $209
Subdivision Beacon Pointe
MLS Listing ID 2006861
Sold Date 10/29/24
Style Stories: 2
Bedrooms 8
Full Baths 3
Half Baths 1
Construction Status Blt./Standing
HOA Fees $110/mo
HOA Y/N Yes
Abv Grd Liv Area 3,330
Year Built 2021
Annual Tax Amount $4,102
Lot Size 10,890 Sqft
Acres 0.25
Lot Dimensions 0.0x0.0x0.0
Property Description
Prime location, with incredibly immersive views throughout the home and yard. This like-new home is move-in ready and better than new, with plantation shutters and automatic shades throughout, a finished basement, full landscaping with a privacy fence, and other extensive upgrades. Main-level features include a primary suite with a spa-like bathroom that includes a walk-in shower, garden tub and dual sinks, along with a spacious closet including a view window, bulit-in bench and secondary laundry hookups (stackable washer and dryer set included); an open concept great room ideal for gatherings and entertaining, with 2-story high ceilings and extensive windows controlled by automatic shades; a gourmet kitchen with an oversized island, double wall ovens, ceramic cooktop (also plumbed for gas), walk-in butler's pantry, side-by-side professional series column refrigerator and freezer set and a dining nook; a formal living room and a flex room (office/den/eight bedroom) off the main entry; and a bonus/flex room off the kitchen area. The upper level includes three bedrooms with prime views, a large bonus room with a vaulted ceiling (usable as an additional bedroom), full bathroom with dual sinks, and a loft area open to the main level. The finished basement features 9-foot ceilings, an oversized family room, three bedrooms, full bathroom, cold storage, and a bonus room that can be used as a home-gym, theater, craft room, etc. The spacious 3-car garage includes overhead storage racks, a tap with hot and cold water, extensive lighting, and a back-up generator outlet wired to critical systems within the home. Comfort features include dual large capacity water heaters, a soft water system, a whole-home humidifier, high efficiency furnaces and dual air conditioners. The fully landscaped yard includes a wooden privacy fence, garden area, spa connections, covered porch and covered patio. The new Beacon Pointe subdivision features homes with timeless architecture and large front porches, facing tree-lined streets with wide walkways, providing old fashioned charm in a modern atmosphere, with convenient access to schools, shopping and restaurants. Monthly HOA fee currently includes 1GB high-speed fiber internet. Additional amenities anticipated in the future include a community pool, clubhouse and parks. To view a video tour and a point/click 3D property tour click "View Tours" on the listing, or visit: https://my.matterport.com/show/?m=1Boj7KKSkxK (for 3D Tour) and https://vimeo.com/961985061?share=copy (for Video Tour). Square footage figures obtained from County Records. All info is provided as a courtesy and deemed reliable but not guaranteed. Buyers are responsible for verifying all information. Thanks for viewing.
Location
State UT
County Utah
Area Am Fork; Hlnd; Lehi; Saratog.
Zoning Single-Family
Rooms
Basement Full
Primary Bedroom Level Floor: 1st
Master Bedroom Floor: 1st
Main Level Bedrooms 2
Interior
Interior Features Bath: Master, Closet: Walk-In, Den/Office, Great Room, Oven: Double, Oven: Wall, Range: Countertop, Vaulted Ceilings, Granite Countertops, Silestone Countertops, Video Door Bell(s)
Cooling Central Air
Flooring Carpet, Tile
Equipment Humidifier, Window Coverings
Fireplace false
Window Features Full,Plantation Shutters,Shades
Appliance Dryer, Microwave, Range Hood, Refrigerator, Washer, Water Softener Owned
Laundry Electric Dryer Hookup
Exterior
Exterior Feature Lighting, Patio: Covered
Garage Spaces 3.0
Utilities Available Natural Gas Connected, Electricity Connected, Sewer: Public, Water Connected
Amenities Available Other, Clubhouse, Playground, Pool
Waterfront No
View Y/N Yes
View Lake, Mountain(s), Valley
Roof Type Asphalt,Metal
Present Use Single Family
Topography See Remarks, Fenced: Full, Sprinkler: Auto-Full, Terrain, Flat, View: Lake, View: Mountain, View: Valley, Drip Irrigation: Auto-Full
Porch Covered
Total Parking Spaces 3
Private Pool false
Building
Lot Description See Remarks, Fenced: Full, Sprinkler: Auto-Full, View: Lake, View: Mountain, View: Valley, Drip Irrigation: Auto-Full
Faces North
Story 3
Sewer Sewer: Public
Water Culinary, Irrigation: Pressure, Secondary
Structure Type Cement Siding
New Construction No
Construction Status Blt./Standing
Schools
Elementary Schools Saratoga Shores
Middle Schools Lake Mountain
High Schools Westlake
School District Alpine
Others
HOA Name Advantage Mgmt
Senior Community No
Tax ID 39-310-0074
Acceptable Financing Cash, Conventional, VA Loan
Horse Property No
Listing Terms Cash, Conventional, VA Loan
Financing VA
Read Less Info
Want to know what your home might be worth? Contact us for a FREE valuation!

Our team is ready to help you sell your home for the highest possible price ASAP
Bought with Equity Real Estate (Prosper Group)







