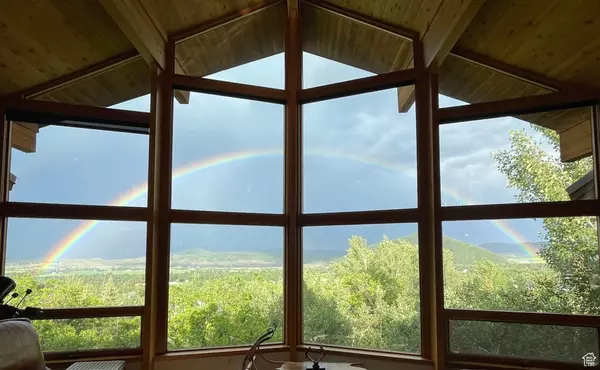$3,040,000
$3,100,000
1.9%For more information regarding the value of a property, please contact us for a free consultation.
4 Beds
4 Baths
4,755 SqFt
SOLD DATE : 10/28/2024
Key Details
Sold Price $3,040,000
Property Type Single Family Home
Sub Type Single Family Residence
Listing Status Sold
Purchase Type For Sale
Square Footage 4,755 sqft
Price per Sqft $639
Subdivision Cedar Draw
MLS Listing ID 2013407
Sold Date 10/28/24
Style Stories: 2
Bedrooms 4
Full Baths 2
Half Baths 1
Three Quarter Bath 1
Construction Status Blt./Standing
HOA Fees $103/ann
HOA Y/N Yes
Abv Grd Liv Area 2,129
Year Built 2000
Annual Tax Amount $7,024
Lot Size 0.350 Acres
Acres 0.35
Lot Dimensions 0.0x0.0x0.0
Property Description
Nestled among the aspens and evergreens in Sun Peak, this stunning custom home combines expansive Uinta, Deer Valley, and Park City mountain views with a great location, being only 4 minutes from the Waldorf Gondola at the Canyons Village of Park City Mountain Resort. Constructed with exquisite natural cedar siding and timbers, the property showcases unsurpassed craftsmanship and abundant natural light. Meticulously maintained, the home features an open floor plan with a kitchen that opens up to a great room, complete with a breakfast bar, nook, and semi-formal dining area. Newly added is a large deck space that enhances the indoor/outdoor entertainment factor for those amazing Park City nights. The master retreat on the main floor boasts a luxurious bath with a steam room/shower, a large walk-in closet, and a private deck nestled among the trees. The exceptional walk-out lower floor includes a spacious rec room, an office area, a cool wine cellar, and a 14-foot-high unfinished yet insulated bonus room. The home also features a new AC, furnace, and water heater installed in the last three years. Spanning 4,755 square feet, this residence offers 4 bedrooms and 3.5 bathrooms, making it a perfect blend of luxury and convenience in a prime location. Located in a cul-de-sac ensures more privacy and, as a bonus, the cul-de-sac has a private trailhead for Sun Peak homeowners to access the popular Collins and Rob's trails. Residents also enjoy the neighborhood's private pool, tennis courts, pickleball courts, gym facilities, and a clubhouse that can be rented for events. In addition to being centrally located near Main Street Park City, ski resorts, shopping areas, and the top-rated Park City School District, the home is perfectly situated to allow travel between Main Street, the ski resorts, and the home without going through Kimball Junction traffic. We are also excited about the announcement of the Olympics coming back to Park City in 2034! Enjoy 180 views of the mountains, and don't be surprised if you see moose frequently bedding down in the front and back yard.
Location
State UT
County Summit
Area Park City; Kimball Jct; Smt Pk
Zoning Single-Family
Rooms
Basement Walk-Out Access
Primary Bedroom Level Floor: 1st
Master Bedroom Floor: 1st
Main Level Bedrooms 1
Interior
Interior Features See Remarks, Alarm: Fire, Alarm: Security, Bath: Master, Central Vacuum, Disposal, Gas Log, Great Room, Jetted Tub, Oven: Wall, Range: Countertop, Range: Down Vent, Range: Gas, Vaulted Ceilings, Granite Countertops
Heating Forced Air, Gas: Central
Cooling Central Air
Flooring Carpet, Hardwood, Tile, Slate
Fireplaces Number 2
Equipment Humidifier, Window Coverings, Workbench
Fireplace true
Window Features Blinds,Part,Shades
Appliance Ceiling Fan, Trash Compactor, Microwave, Refrigerator, Water Softener Owned
Exterior
Exterior Feature Basement Entrance, Deck; Covered, Double Pane Windows, Patio: Covered, Sliding Glass Doors, Walkout
Garage Spaces 2.0
Pool In Ground
Community Features Clubhouse
Utilities Available Natural Gas Connected, Electricity Connected, Sewer Connected, Sewer: Public, Water Connected
Amenities Available Biking Trails, Clubhouse, Fitness Center, Hiking Trails, Pets Permitted, Pool, Tennis Court(s)
Waterfront No
View Y/N Yes
View Mountain(s), Valley
Roof Type Metal
Present Use Single Family
Topography Cul-de-Sac, Curb & Gutter, Road: Paved, Sprinkler: Auto-Part, Terrain: Grad Slope, View: Mountain, View: Valley, Wooded, Drip Irrigation: Auto-Part
Porch Covered
Total Parking Spaces 2
Private Pool false
Building
Lot Description Cul-De-Sac, Curb & Gutter, Road: Paved, Sprinkler: Auto-Part, Terrain: Grad Slope, View: Mountain, View: Valley, Wooded, Drip Irrigation: Auto-Part
Story 2
Sewer Sewer: Connected, Sewer: Public
Water Culinary
Structure Type See Remarks,Cedar,Frame
New Construction No
Construction Status Blt./Standing
Schools
Elementary Schools Mcpolin
Middle Schools Ecker Hill
High Schools Park City
School District Park City
Others
HOA Name Sun Peak
Senior Community No
Tax ID CDW-16
Security Features Fire Alarm,Security System
Acceptable Financing Cash, Conventional
Horse Property No
Listing Terms Cash, Conventional
Financing Conventional
Read Less Info
Want to know what your home might be worth? Contact us for a FREE valuation!

Our team is ready to help you sell your home for the highest possible price ASAP
Bought with KW Park City Keller Williams Real Estate







