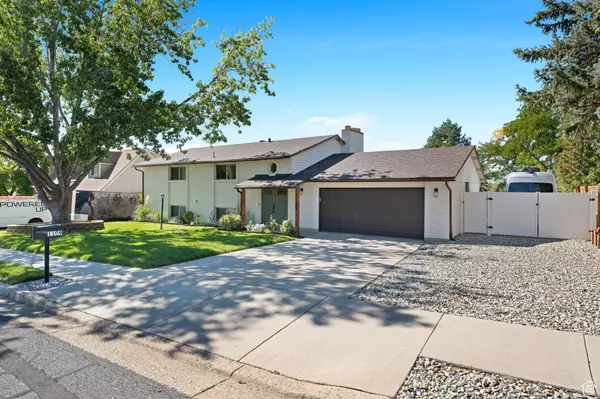$698,000
$719,900
3.0%For more information regarding the value of a property, please contact us for a free consultation.
5 Beds
3 Baths
2,494 SqFt
SOLD DATE : 10/30/2024
Key Details
Sold Price $698,000
Property Type Single Family Home
Sub Type Single Family Residence
Listing Status Sold
Purchase Type For Sale
Square Footage 2,494 sqft
Price per Sqft $279
Subdivision Eastridge #3
MLS Listing ID 2024804
Sold Date 10/30/24
Style Split-Entry/Bi-Level
Bedrooms 5
Full Baths 2
Three Quarter Bath 1
Construction Status Blt./Standing
HOA Y/N No
Abv Grd Liv Area 1,247
Year Built 1978
Annual Tax Amount $2,919
Lot Size 8,712 Sqft
Acres 0.2
Lot Dimensions 90.0x100.0x90.0
Property Description
Beautifully Remodeled Home in Sandy A Must See! Tired of looking at outdated homes in disrepair? Look no further! This beautifully remodeled and meticulously maintained home in Sandy is ready for you. Featuring stunning upgrades and thoughtful improvements throughout, this home is perfect for modern living with attention to every detail. Key Features & Improvements: Freshly painted and stained exterior with inviting porch beams. Brand new LVP flooring on stairs and upper floor, plus new carpeting upstairs. Stylish, remodeled kitchen with an added island and upgraded LG fridge with craft ice maker. All three upstairs bedrooms have been fully remodeled to perfection. New Bosch dishwasher for modern convenience. Decora receptacles and light switches installed for a sleek, contemporary touch. Energy-efficient blown-in attic insulation. LED recessed lighting and updated light fixtures throughout. Gorgeous backyard with garden boxes, fruit trees, and auto irrigation system. New vinyl fencing with gates for privacy. Spacious, oversized garage (23' wide x 26' deep) with, storage, workbench, and Tesla EV charger. RV/trailer parking for added convenience. New baseboards, casing, and fresh paint upstairs. Inclusions: Smart video doorbell, smart garage door opener, Fridge, range, and dishwasher. Washer/Dryer, Samsung Frame TV and downstairs TV included with full price offer. The open-concept kitchen flows seamlessly into the dining and living spaces, perfect for entertaining or family gatherings. The backyard is an oasis with plenty of room for playing, gardening, or simply relaxing. This is the home you've been waiting for move-in ready with modern amenities and plenty of charm. Don't miss the opportunity to make it yours! Schedule a showing today!
Location
State UT
County Salt Lake
Area Sandy; Draper; Granite; Wht Cty
Zoning Single-Family, Short Term Rental Allowed
Rooms
Basement Daylight, Entrance, Full, Walk-Out Access
Primary Bedroom Level Floor: 1st
Master Bedroom Floor: 1st
Main Level Bedrooms 3
Interior
Interior Features Bath: Master, Closet: Walk-In, Disposal, Floor Drains, Great Room, Jetted Tub, Kitchen: Updated, Range/Oven: Free Stdng., Granite Countertops, Video Door Bell(s), Video Camera(s), Smart Thermostat(s)
Cooling Central Air
Flooring Carpet, Tile
Fireplaces Number 2
Equipment Window Coverings, Workbench
Fireplace true
Window Features Blinds,Drapes,Full
Appliance Microwave, Range Hood, Refrigerator
Laundry Electric Dryer Hookup, Gas Dryer Hookup
Exterior
Exterior Feature Basement Entrance, Double Pane Windows, Entry (Foyer), Patio: Covered, Sliding Glass Doors, Walkout, Patio: Open
Garage Spaces 2.0
Utilities Available Natural Gas Connected, Electricity Connected, Sewer Connected, Sewer: Public, Water Connected
Waterfront No
View Y/N Yes
View Mountain(s), Valley
Roof Type Asphalt,Composition
Present Use Single Family
Topography Curb & Gutter, Fenced: Full, Road: Paved, Sidewalks, Sprinkler: Auto-Full, Terrain: Grad Slope, View: Mountain, View: Valley, Drip Irrigation: Auto-Full
Accessibility Accessible Doors, Accessible Hallway(s), Accessible Kitchen Appliances
Porch Covered, Patio: Open
Parking Type Rv Parking
Total Parking Spaces 6
Private Pool false
Building
Lot Description Curb & Gutter, Fenced: Full, Road: Paved, Sidewalks, Sprinkler: Auto-Full, Terrain: Grad Slope, View: Mountain, View: Valley, Drip Irrigation: Auto-Full
Faces Southeast
Story 2
Sewer Sewer: Connected, Sewer: Public
Water Culinary
Structure Type Brick
New Construction No
Construction Status Blt./Standing
Schools
Elementary Schools Sprucewood
Middle Schools Indian Hills
High Schools Alta
School District Canyons
Others
Senior Community No
Tax ID 28-29-251-035
Acceptable Financing Cash, Conventional, FHA, VA Loan
Horse Property No
Listing Terms Cash, Conventional, FHA, VA Loan
Financing Conventional
Read Less Info
Want to know what your home might be worth? Contact us for a FREE valuation!

Our team is ready to help you sell your home for the highest possible price ASAP
Bought with NON-MLS







