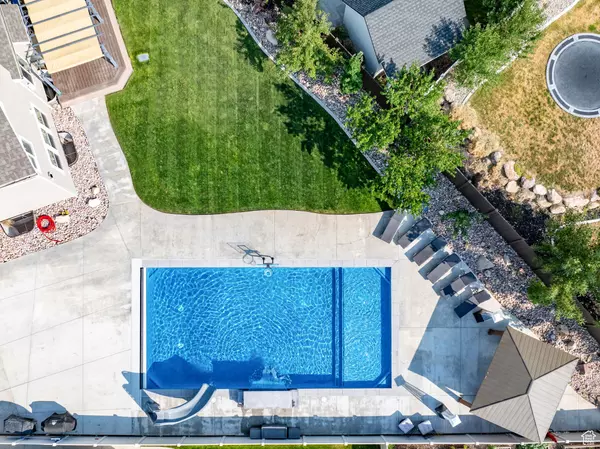$888,000
$885,000
0.3%For more information regarding the value of a property, please contact us for a free consultation.
6 Beds
4 Baths
3,323 SqFt
SOLD DATE : 10/31/2024
Key Details
Sold Price $888,000
Property Type Single Family Home
Sub Type Single Family Residence
Listing Status Sold
Purchase Type For Sale
Square Footage 3,323 sqft
Price per Sqft $267
Subdivision Desert Creek Pud
MLS Listing ID 2015420
Sold Date 10/31/24
Style Stories: 2
Bedrooms 6
Full Baths 2
Half Baths 1
Three Quarter Bath 1
Construction Status Blt./Standing
HOA Y/N No
Abv Grd Liv Area 1,951
Year Built 2015
Annual Tax Amount $4,916
Lot Size 0.270 Acres
Acres 0.27
Lot Dimensions 0.0x0.0x0.0
Property Description
**BACK ON MARKET**Instant equity with new asking price below appraisal.** Spacious and luxurious home in desirable Desert Creek with 2 full kitchens, 2 laundry rooms, 6 beds, 3.5 baths, with a POOL! This home features fresh paint and new GE Cafe appliances, laminate wood throughout majority of the home including main floor and upstairs. Main floor features plenty of windows natural light, gorgeous white kitchen with solid surface counters, a large vaulted great room with fireplace, front office with glass doors, 1/2 bath, master on main. The second floor features three bedrooms and 1 full bath. 3 car garage and extra deep RV parking for all of your toys. This backyard oasis is perfect for entertaining large groups with 20x40 heated saltwater pool (finished May, 2023) pool features a 8x20 kiddie bench, 10' waterfall, 8' water slide, electric cover, heated, programmable lights, smart system with phone control. 12x14 gazebo with gas ready for fire pit, large covered Trex deck with a gorgeous covered pergola, peach, apple and pear trees and fully finished landscaping. Basement could easily be converted to ADU with door install. This home has been meticulously cared for. Square footage figures are provided as a courtesy estimate only and were obtained from public records. Buyer is advised to obtain an independent measurement.
Location
State UT
County Salt Lake
Area Wj; Sj; Rvrton; Herriman; Bingh
Zoning Single-Family
Rooms
Basement Daylight, Full
Primary Bedroom Level Floor: 1st
Master Bedroom Floor: 1st
Main Level Bedrooms 1
Interior
Interior Features Bath: Master, Bath: Sep. Tub/Shower, Closet: Walk-In, Den/Office, Disposal, Gas Log, Great Room, Kitchen: Second, Range/Oven: Free Stdng., Vaulted Ceilings
Cooling Central Air
Flooring Carpet, Tile
Fireplaces Number 1
Fireplaces Type Fireplace Equipment
Equipment Fireplace Equipment, Gazebo
Fireplace true
Window Features Blinds,Plantation Shutters
Appliance Ceiling Fan, Microwave, Range Hood, Refrigerator, Water Softener Owned
Laundry Electric Dryer Hookup
Exterior
Exterior Feature Deck; Covered, Double Pane Windows, Lighting, Sliding Glass Doors
Garage Spaces 3.0
Pool Gunite, Heated, In Ground, Electronic Cover
Utilities Available Natural Gas Connected, Electricity Connected, Sewer Connected, Water Connected
Waterfront No
View Y/N Yes
View Mountain(s), Valley
Roof Type Asphalt
Present Use Single Family
Topography Cul-de-Sac, Curb & Gutter, Fenced: Full, Road: Paved, Sidewalks, Sprinkler: Auto-Full, Terrain, Flat, View: Mountain, View: Valley, Drip Irrigation: Auto-Full
Parking Type Parking: Uncovered, Rv Parking
Total Parking Spaces 9
Private Pool true
Building
Lot Description Cul-De-Sac, Curb & Gutter, Fenced: Full, Road: Paved, Sidewalks, Sprinkler: Auto-Full, View: Mountain, View: Valley, Drip Irrigation: Auto-Full
Faces Northeast
Story 3
Sewer Sewer: Connected
Water Culinary, Secondary
Structure Type Stone,Stucco,Cement Siding
New Construction No
Construction Status Blt./Standing
Schools
Elementary Schools Butterfield Canyon
School District Jordan
Others
Senior Community No
Tax ID 32-03-453-012
Ownership Agent Owned
Acceptable Financing Cash, Conventional, FHA, VA Loan
Horse Property No
Listing Terms Cash, Conventional, FHA, VA Loan
Financing FHA
Read Less Info
Want to know what your home might be worth? Contact us for a FREE valuation!

Our team is ready to help you sell your home for the highest possible price ASAP
Bought with EXP Realty, LLC







