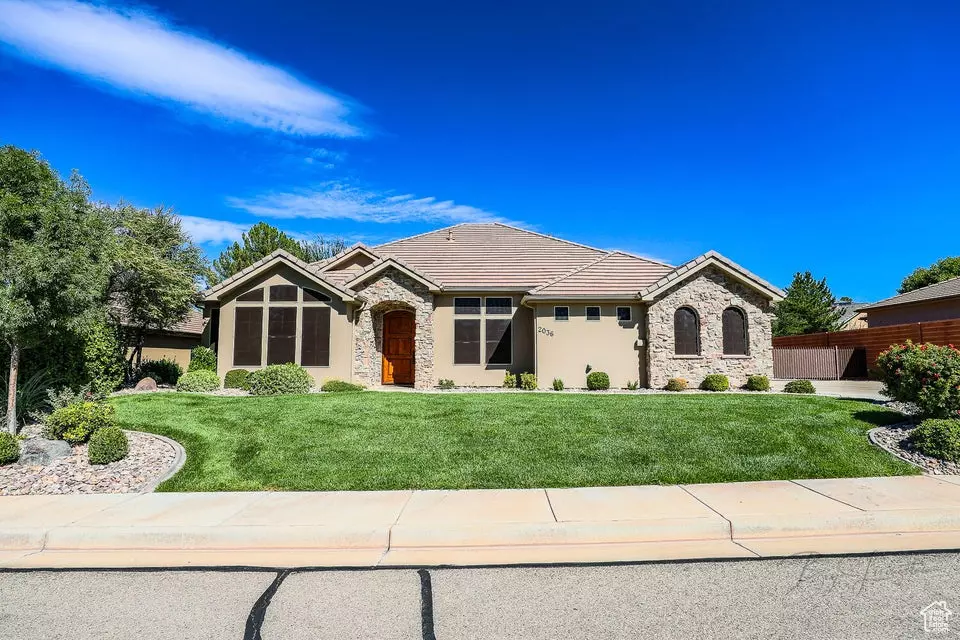$650,000
$650,000
For more information regarding the value of a property, please contact us for a free consultation.
4 Beds
3 Baths
2,412 SqFt
SOLD DATE : 10/31/2024
Key Details
Sold Price $650,000
Property Type Single Family Home
Sub Type Single Family Residence
Listing Status Sold
Purchase Type For Sale
Square Footage 2,412 sqft
Price per Sqft $269
Subdivision Twin Creeks Stonebridge
MLS Listing ID 2025043
Sold Date 10/31/24
Style Rambler/Ranch
Bedrooms 4
Full Baths 3
Construction Status Blt./Standing
HOA Fees $63/mo
HOA Y/N Yes
Year Built 2007
Annual Tax Amount $2,278
Lot Size 10,018 Sqft
Acres 0.23
Lot Dimensions 0.0x0.0x0.0
Property Description
Imagine a beautifully maintained home in a sought-after community, offering a perfect blend of design and functionality. 4 bedrooms, (or 3 plus an office), 3 full bathrooms and a 3-car garage in this elegant floorplan with gated RV parking. This meticulously cared-for residence features a large kitchen and great room with a dining area, where you will look out picture windows with plantation shutters to a private but comfortable backyard. This home is ideal for entertaining or relaxing evenings with friends. The gas log fireplace is the perfect addition to the welcome feel of this home. Tile and carpet flooring combine durability and comfort throughout the home. Every room has plenty of storage with large well-organized, spacious closets, including the large 2nd pantry and utility room. The three-car garage is ready to store your life's equipment and vehicles. The 45' RV parking pad behind the gates is 15' wide, accommodating your travel and adventure needs with parking and plenty of room. This home is a true gem, offering a harmonious balance of style, space, and practicality. Tour it today.
Location
State UT
County Washington
Area St. George; Santa Clara; Ivins
Zoning Single-Family
Direction Dixie Dr to W. Stardust Dr. to N. Northstar Dr and right on 510 S Circle, 2nd home on the right.
Rooms
Basement Slab
Interior
Interior Features Bath: Sep. Tub/Shower, Central Vacuum, Closet: Walk-In, Disposal, French Doors, Gas Log, Range/Oven: Free Stdng., Vaulted Ceilings, Granite Countertops
Heating Forced Air, Gas: Central
Cooling Central Air
Flooring Carpet, Tile
Fireplaces Number 1
Equipment Hot Tub
Fireplace true
Window Features Blinds,Plantation Shutters,Shades
Appliance Ceiling Fan, Microwave, Refrigerator, Water Softener Owned
Exterior
Exterior Feature Double Pane Windows
Garage Spaces 3.0
Utilities Available Natural Gas Connected, Electricity Connected, Sewer Connected, Water Connected
Waterfront No
View Y/N No
Roof Type Tile
Present Use Single Family
Topography Cul-de-Sac, Curb & Gutter, Fenced: Full, Secluded Yard, Sidewalks, Sprinkler: Auto-Full, Drip Irrigation: Auto-Part
Parking Type Rv Parking
Total Parking Spaces 3
Private Pool false
Building
Lot Description Cul-De-Sac, Curb & Gutter, Fenced: Full, Secluded, Sidewalks, Sprinkler: Auto-Full, Drip Irrigation: Auto-Part
Faces South
Sewer Sewer: Connected
Water Culinary
Structure Type Stucco
New Construction No
Construction Status Blt./Standing
Schools
Elementary Schools Sunset
Middle Schools Lava Ridge Intermediate
High Schools Snow Canyon
School District Washington
Others
HOA Name Community Assn Management
Senior Community No
Tax ID SG-TCSB-3-3
Acceptable Financing Cash, Conventional, FHA, VA Loan
Horse Property No
Listing Terms Cash, Conventional, FHA, VA Loan
Financing Cash
Read Less Info
Want to know what your home might be worth? Contact us for a FREE valuation!

Our team is ready to help you sell your home for the highest possible price ASAP
Bought with NON-MLS







