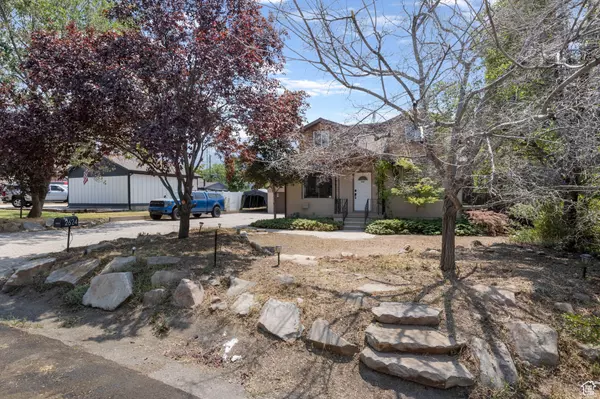$670,000
$670,000
For more information regarding the value of a property, please contact us for a free consultation.
5 Beds
3 Baths
2,395 SqFt
SOLD DATE : 10/31/2024
Key Details
Sold Price $670,000
Property Type Single Family Home
Sub Type Single Family Residence
Listing Status Sold
Purchase Type For Sale
Square Footage 2,395 sqft
Price per Sqft $279
Subdivision E Millcreek/Canyon R
MLS Listing ID 2013240
Sold Date 10/31/24
Style Bungalow/Cottage
Bedrooms 5
Full Baths 3
Construction Status Blt./Standing
HOA Y/N No
Abv Grd Liv Area 1,534
Year Built 1951
Annual Tax Amount $4,495
Lot Size 8,276 Sqft
Acres 0.19
Lot Dimensions 75.0x110.9x0.0
Property Description
**Charming Canyon Rim Home with Income Potential** Discover the perfect blend of comfort and opportunity in this beautiful Canyon Rim home, featuring a fully finished basement apartment ready to rent! Nestled in a tranquil neighborhood, this residence offers a serene lifestyle with stunning mountain views and convenient access to local amenities. This home is not just a residence; it's an investment opportunity! The basement apartment is fully finished and ready to rent, providing a great source of additional income. Whether you're looking to offset your mortgage or simply want to enjoy the benefits of a rental property, this home offers endless possibilities. Separate basement entrance. Don't miss out on this unique opportunity in Canyon Rim. Schedule your viewing today and experience the best of comfortable living and smart investing!
Location
State UT
County Salt Lake
Area Salt Lake City; Ft Douglas
Zoning See Remarks, Single-Family
Rooms
Basement Entrance
Primary Bedroom Level Floor: 1st
Master Bedroom Floor: 1st
Main Level Bedrooms 1
Interior
Interior Features See Remarks, Accessory Apt, Basement Apartment, Bath: Master, Kitchen: Second, Mother-in-Law Apt.
Cooling Central Air
Flooring Carpet, Hardwood, Tile
Fireplace false
Appliance Refrigerator
Exterior
Exterior Feature Double Pane Windows, Patio: Open
Garage Spaces 2.0
Utilities Available Electricity Connected, Sewer Connected, Water Connected
Waterfront No
View Y/N No
Roof Type Asphalt
Present Use Single Family
Porch Patio: Open
Total Parking Spaces 4
Private Pool false
Building
Story 3
Sewer Sewer: Connected
Water Culinary
Structure Type Asphalt,Concrete,Stucco
New Construction No
Construction Status Blt./Standing
Schools
Elementary Schools Roosevelt
Middle Schools Evergreen
High Schools Olympus
School District Granite
Others
Senior Community No
Tax ID 16-27-431-004
Acceptable Financing Cash, Conventional, FHA, VA Loan
Horse Property No
Listing Terms Cash, Conventional, FHA, VA Loan
Financing Cash
Special Listing Condition In Probate
Read Less Info
Want to know what your home might be worth? Contact us for a FREE valuation!

Our team is ready to help you sell your home for the highest possible price ASAP
Bought with Wasatch Group Real Estate







