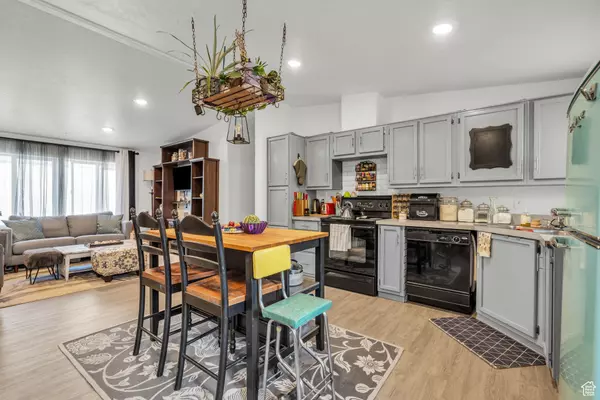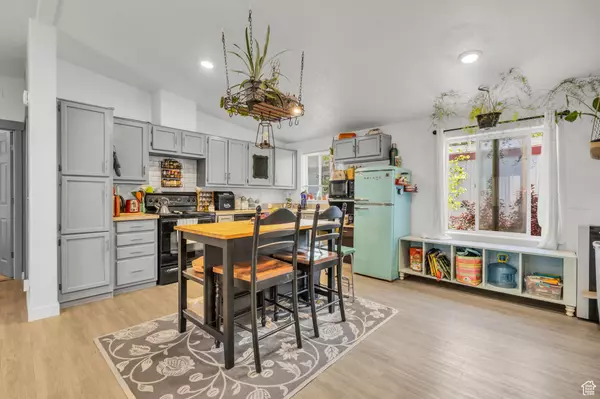$105,000
$110,000
4.5%For more information regarding the value of a property, please contact us for a free consultation.
3 Beds
2 Baths
1,120 SqFt
SOLD DATE : 11/05/2024
Key Details
Sold Price $105,000
Property Type Mobile Home
Sub Type Mobile Home
Listing Status Sold
Purchase Type For Sale
Square Footage 1,120 sqft
Price per Sqft $93
Subdivision Riverside Mhc
MLS Listing ID 1998987
Sold Date 11/05/24
Style Manufactured
Bedrooms 3
Full Baths 2
Construction Status Blt./Standing
HOA Fees $950/mo
HOA Y/N Yes
Abv Grd Liv Area 1,120
Year Built 2000
Lot Size 435 Sqft
Acres 0.01
Lot Dimensions 0.0x0.0x0.0
Property Description
MOTIVATED SELLER! Financing fell through so don't miss this second chance at your new home. Located in the quiet and welcoming Riverside Manufactured Home Community, this all-ages park caters to families and young professionals alike. Conveniently located near freeway access, shopping, parks and schools, this centrally located home has it all. Vaulted ceilings, fully electric (no gas bill!), a modern open floorplan and a large master suite are just some of the features this 3 bedroom, 2 bath home offers. With over 1100 square feet and a large front porch, you can entertain inside and out. The front porch can be partially enclosed with retractable sun shades, the private yard is fully fenced and there is parking for three vehicles. This home is move-in ready with an included front-loading washer and dryer set, newly remodeled bathrooms, and newer paint and carpet. Financing guidance is available. Must be park-approved and financed.
Location
State UT
County Salt Lake
Area Magna; Taylrsvl; Wvc; Slc
Zoning Single-Family
Rooms
Basement None
Primary Bedroom Level Floor: 1st
Master Bedroom Floor: 1st
Main Level Bedrooms 3
Interior
Interior Features Bath: Master, Disposal, Range: Countertop
Heating Electric, Forced Air
Cooling Evaporative Cooling
Fireplaces Type Insert
Equipment Fireplace Insert
Fireplace false
Window Features Blinds
Appliance Dryer, Washer
Exterior
Utilities Available Electricity Connected, Sewer Connected, Water Connected
View Y/N No
Roof Type Asphalt
Present Use Residential
Topography Fenced: Full
Accessibility Single Level Living
Total Parking Spaces 3
Private Pool false
Building
Lot Description Fenced: Full
Story 1
Sewer Sewer: Connected
Water Culinary
New Construction No
Construction Status Blt./Standing
Schools
Elementary Schools Roosevelt
Middle Schools Granite Park
High Schools Granger
School District Granite
Others
HOA Name PARK MANAGEMENT
Senior Community No
Acceptable Financing Cash, Conventional
Horse Property No
Listing Terms Cash, Conventional
Financing Conventional
Read Less Info
Want to know what your home might be worth? Contact us for a FREE valuation!

Our team is ready to help you sell your home for the highest possible price ASAP
Bought with Real Broker, LLC






